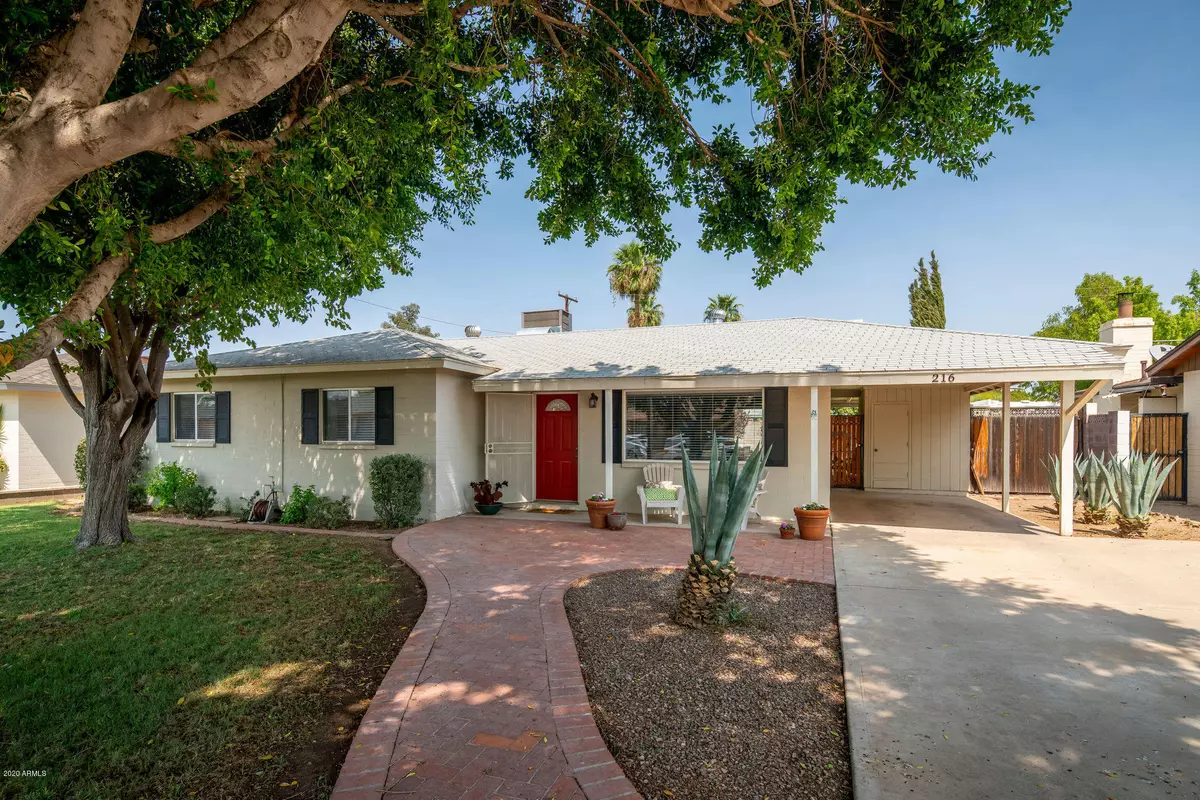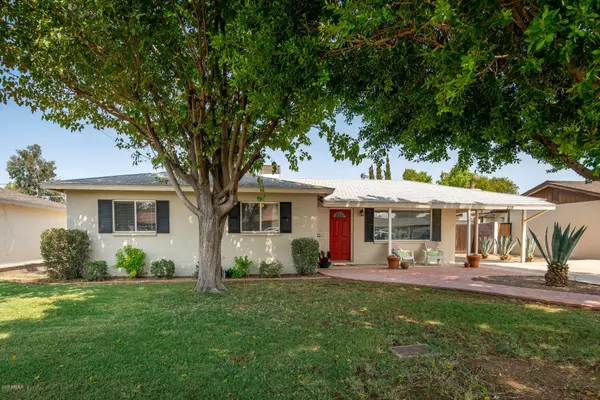$325,000
$325,000
For more information regarding the value of a property, please contact us for a free consultation.
216 E EL CAMINO Drive Phoenix, AZ 85020
3 Beds
2 Baths
1,201 SqFt
Key Details
Sold Price $325,000
Property Type Single Family Home
Sub Type Single Family - Detached
Listing Status Sold
Purchase Type For Sale
Square Footage 1,201 sqft
Price per Sqft $270
Subdivision North Central Village Lots 10-21
MLS Listing ID 6134234
Sold Date 10/22/20
Style Ranch
Bedrooms 3
HOA Y/N No
Originating Board Arizona Regional Multiple Listing Service (ARMLS)
Year Built 1956
Annual Tax Amount $1,837
Tax Year 2020
Lot Size 7,722 Sqft
Acres 0.18
Property Description
This is the ONE! Absolutely nothing like it on the market in North Central. Have you been missing that backyard? Now's your chance. Unbeatable location and fantastic street with unobstructed views of Piestewa Peak from your driveway. Located in the most desirable part of North Central Phoenix, South of the canal, this move-in ready home features 3 bedrooms, 2 full baths (including a dedicated master bath), master walk-in closet, contemporary kitchen w/ gas cooking, & newer laminate flooring in kitchen, living area, and hallway. Lots of natural light through the front picture window adds to the open feel of this home. Don't miss your chance to make this home yours. Truly a wonderful opportunity!
Location
State AZ
County Maricopa
Community North Central Village Lots 10-21
Direction Take Central Ave North of Northern Ave turn East onto Griswold. Head East on Griswold to 1st Street. Take 1st Street North to El Camino Dr, head East. Property is on the North side of El Camino.
Rooms
Den/Bedroom Plus 3
Separate Den/Office N
Interior
Interior Features Eat-in Kitchen, Pantry, Full Bth Master Bdrm, High Speed Internet, Laminate Counters
Heating Natural Gas
Cooling Refrigeration, Ceiling Fan(s)
Flooring Carpet, Laminate
Fireplaces Number No Fireplace
Fireplaces Type None
Fireplace No
Window Features Double Pane Windows
SPA None
Exterior
Exterior Feature Covered Patio(s), Patio, Storage
Carport Spaces 1
Fence Block
Pool None
Landscape Description Irrigation Back
Community Features Biking/Walking Path
Utilities Available APS, SW Gas
Amenities Available None
Waterfront No
View Mountain(s)
Roof Type Composition
Private Pool No
Building
Lot Description Sprinklers In Front, Alley, Grass Front, Grass Back, Auto Timer H2O Front, Irrigation Back
Story 1
Builder Name Unknown
Sewer Public Sewer
Water City Water
Architectural Style Ranch
Structure Type Covered Patio(s),Patio,Storage
Schools
Elementary Schools Washington Elementary School - Phoenix
Middle Schools Royal Palm Middle School
High Schools Sunnyslope Elementary School
School District Glendale Union High School District
Others
HOA Fee Include No Fees
Senior Community No
Tax ID 160-53-082
Ownership Fee Simple
Acceptable Financing Cash, Conventional, FHA, VA Loan
Horse Property N
Listing Terms Cash, Conventional, FHA, VA Loan
Financing Conventional
Read Less
Want to know what your home might be worth? Contact us for a FREE valuation!

Our team is ready to help you sell your home for the highest possible price ASAP

Copyright 2024 Arizona Regional Multiple Listing Service, Inc. All rights reserved.
Bought with Realty Executives

Bob Nathan
Global Private Office Advisor & Associate Broker | License ID: BR006110000
GET MORE INFORMATION





