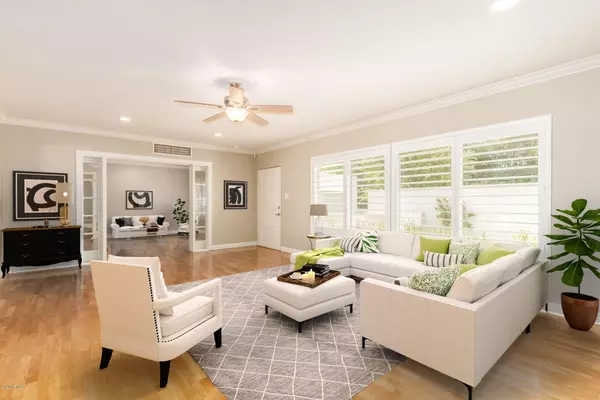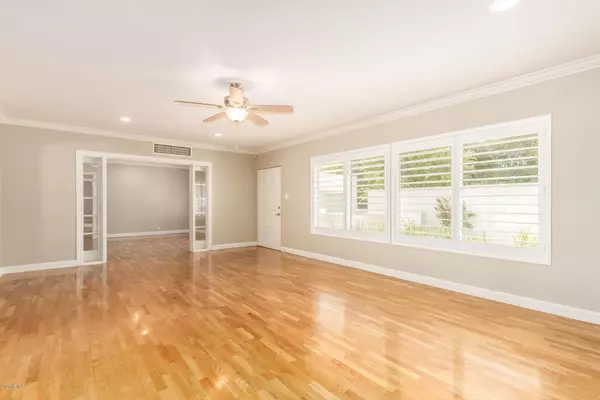$825,000
$825,000
For more information regarding the value of a property, please contact us for a free consultation.
6319 N CENTRAL Avenue Phoenix, AZ 85012
3 Beds
2.5 Baths
2,611 SqFt
Key Details
Sold Price $825,000
Property Type Single Family Home
Sub Type Single Family - Detached
Listing Status Sold
Purchase Type For Sale
Square Footage 2,611 sqft
Price per Sqft $315
Subdivision North Central Park
MLS Listing ID 6126010
Sold Date 10/28/20
Style Ranch
Bedrooms 3
HOA Y/N No
Originating Board Arizona Regional Multiple Listing Service (ARMLS)
Year Built 1949
Annual Tax Amount $4,501
Tax Year 2019
Lot Size 0.430 Acres
Acres 0.43
Property Description
Location, style and room to roam make this remodeled ranch the perfect place to call home in N Central Phoenix. Recently remodeled with stunning upgrades the most discerning homeowner is searching such a Wolf Commercial SS appliances, a Master Suite you won't want to leave, and thoughtfully design elements throughout the home. The easy living floorplan offers three spacious bedrooms, two and a half baths along with extra room to relax and unwind or entertain. The grounds are beautifully maintained complete with a pool, spa, citrus trees,lush landscaping and extra space for whatever your heart desires. This private abode is situated on the Murphy Bridle Path and moments to all the hot spots N Central Phoenix offers. This truly is a home not to be missed.
Location
State AZ
County Maricopa
Community North Central Park
Direction On the corner of Central Ave and Marlette Ave. Turn on Marlette to access drive way.
Rooms
Other Rooms Family Room
Master Bedroom Split
Den/Bedroom Plus 3
Separate Den/Office N
Interior
Interior Features Eat-in Kitchen, Drink Wtr Filter Sys, No Interior Steps, Vaulted Ceiling(s), Pantry, Double Vanity, Full Bth Master Bdrm, Separate Shwr & Tub, High Speed Internet, Granite Counters
Heating Natural Gas
Cooling Refrigeration, Programmable Thmstat, Ceiling Fan(s)
Flooring Carpet, Tile, Wood
Fireplaces Type 2 Fireplace, Family Room, Gas
Fireplace Yes
Window Features Dual Pane,Vinyl Frame
SPA Heated,Private
Exterior
Exterior Feature Covered Patio(s), Patio, Private Yard
Garage Electric Door Opener
Garage Spaces 2.0
Garage Description 2.0
Fence Block
Pool Private
Community Features Biking/Walking Path
Utilities Available APS, SW Gas
Amenities Available None
Waterfront No
Roof Type Tile
Accessibility Zero-Grade Entry
Parking Type Electric Door Opener
Private Pool Yes
Building
Lot Description Corner Lot, Grass Front, Grass Back, Auto Timer H2O Front, Auto Timer H2O Back
Story 1
Builder Name unknown
Sewer Public Sewer
Water City Water
Architectural Style Ranch
Structure Type Covered Patio(s),Patio,Private Yard
Schools
Elementary Schools Madison Richard Simis School
Middle Schools Madison Meadows School
High Schools Central High School
School District Phoenix Union High School District
Others
HOA Fee Include No Fees
Senior Community No
Tax ID 161-23-013-A
Ownership Fee Simple
Acceptable Financing Conventional, VA Loan
Horse Property N
Listing Terms Conventional, VA Loan
Financing Conventional
Read Less
Want to know what your home might be worth? Contact us for a FREE valuation!

Our team is ready to help you sell your home for the highest possible price ASAP

Copyright 2024 Arizona Regional Multiple Listing Service, Inc. All rights reserved.
Bought with My Home Group Real Estate

Bob Nathan
Global Private Office Advisor & Associate Broker | License ID: BR006110000
GET MORE INFORMATION





