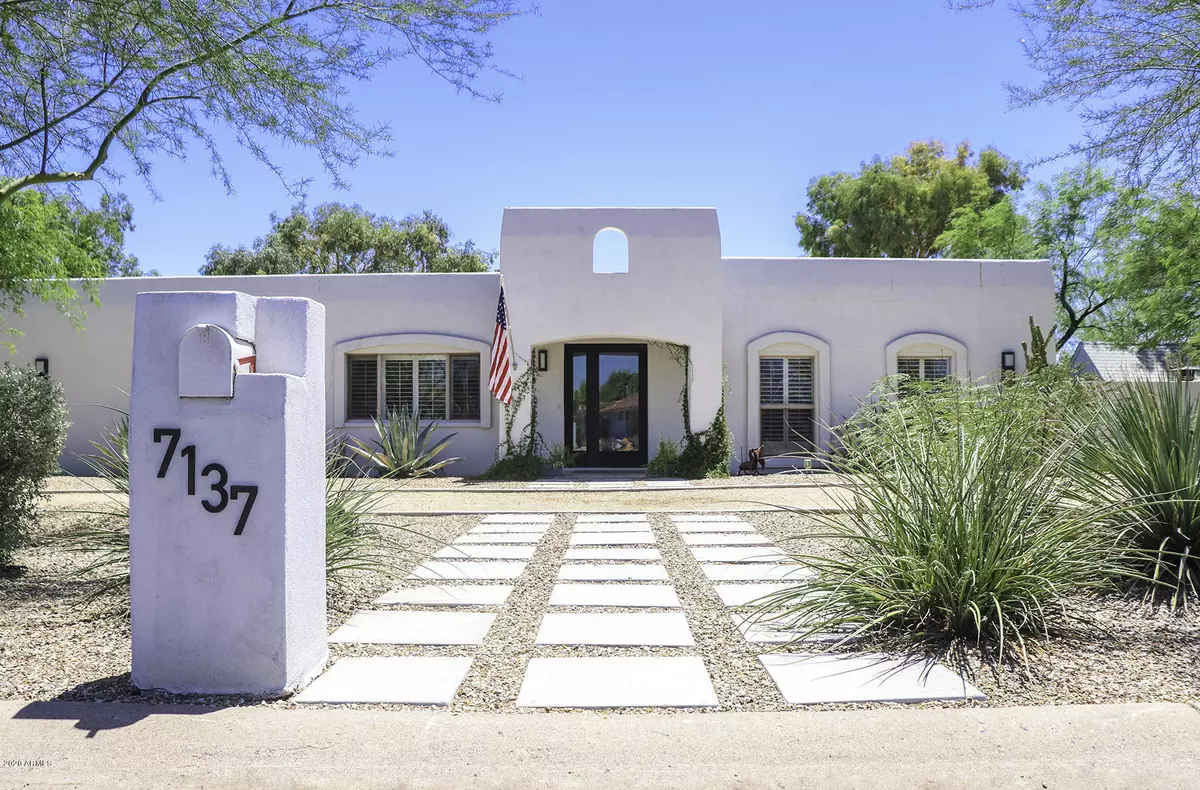$920,000
$925,000
0.5%For more information regarding the value of a property, please contact us for a free consultation.
7137 E CORTEZ Drive Scottsdale, AZ 85254
5 Beds
3 Baths
3,203 SqFt
Key Details
Sold Price $920,000
Property Type Single Family Home
Sub Type Single Family - Detached
Listing Status Sold
Purchase Type For Sale
Square Footage 3,203 sqft
Price per Sqft $287
Subdivision Desert Estates
MLS Listing ID 6110276
Sold Date 09/11/20
Style Territorial/Santa Fe
Bedrooms 5
HOA Y/N No
Originating Board Arizona Regional Multiple Listing Service (ARMLS)
Year Built 1966
Annual Tax Amount $3,298
Tax Year 2019
Lot Size 0.809 Acres
Acres 0.81
Property Description
ENTERTAINER'S PARADISE! On almost an acre, in the coveted 85254 zip code, this beautifully REMODELED home, with abundant outdoor amenities, is located in a desirable large-lot neighborhood with no HOA! Extensive remodel in 2011 included all new: OPEN CONCEPT kitchen/family room, remodeled master bedroom and bath, custom closet in master, roof, two a/c units, commercial grade metal frame/glass front door, completely reimagined front yard with circular drive and new landscaping/irrigation/lighting, OVER THE TOP BACKYARD DESIGN AND FEATURES, energy efficient ceiling fans and skylights, whole house water filtration, porcelain tile throughout main living areas and master bed/bath and surround sound a/v. Additional upgrades include: tankless instant hot water heater (2013), pool resurfacing and equipment, including addition of Baja step/umbrella for greater family/entertainment value (2014), septic/leach field (2016) and two updated baths (2020).
OVERSIZED ISLAND KITCHEN has thick slab granite and white quartz countertops, gas range, stainless steel GE Cafe appliance package, microwave/convection oven, modern white gloss and espresso cabinetry, buffet counter with two under-cabinet beverage refrigerators and extremely generous storage and pantry space.
The kitchen opens to the family room which has windows and a large sliding door with awesome VIEWS OF THE BEAUTIFUL BACKYARD! The family room also features a gas fireplace, flat screen niche and built-ins.
The LARGE bonus room is a great hang out space with a roomy adjacent storage closet.
THE SPLIT MASTER SUITE has a designed walk-in closet, a jetted tub surrounded by glass tiles, dual vessel sinks, step in shower, glass barn door and a private exit to the backyard to a sitting area with a waterfall fountain.
The other bedrooms are all nice sized - one is a second master ensuite with dual sinks and a walk-in closet.
STEP OUT BACK TO YOUR DREAM YARD: expansive covered patio, pebble surface pool, firepit with bench seating, putting green and more. The refinished play pool has a large Baja entry, LED lighting and three soothing bowl fountains at one end. The outdoor kitchen features a Bull-brand BBQ, side burner, place for two mini fridges, built in storage and a large raised bar with built-in barstool seating. Adjacent, find a glass rock fire pit surrounded by bench seating. The cool-to-the-touch tumbled white travertine deck pavers surround the entire pool area, the outdoor kitchen and covered patio. Modern iron accent fencing are the perfect accent to all these amenities. Additionally, there are grassy play areas surrounding the pool, mature landscaping, automated timed irrigation system, storage building, metal RV gate with ample RV/boat parking. The entire .8 acre is landscaped and covered with rock - there is also ample space in the back of the lot for a casita or slab for RV hookups.
The garage-like carport could hold four cars, has a decorative iron electric gate and overhead storage. Laundry room is plumbed for gas dryer connection. Mountain view. Horse privileges community. Nearby Cactus Park and Mescal Neighborhood Park. Just minutes to lots of Scottsdale shopping, dining and schools.
Location
State AZ
County Maricopa
Community Desert Estates
Direction South on Scottsdale Rd to Cholla St. West to 70th St. North on 70th St to Cortez Dr. East to 7137 on right.
Rooms
Other Rooms Family Room, BonusGame Room
Master Bedroom Split
Den/Bedroom Plus 6
Separate Den/Office N
Interior
Interior Features Breakfast Bar, Drink Wtr Filter Sys, No Interior Steps, Other, Kitchen Island, Pantry, 2 Master Baths, Double Vanity, Full Bth Master Bdrm, Separate Shwr & Tub, Tub with Jets, High Speed Internet, Granite Counters
Heating Electric
Cooling Refrigeration, Programmable Thmstat, Ceiling Fan(s)
Flooring Carpet, Tile
Fireplaces Type 1 Fireplace, Fire Pit, Family Room, Gas
Fireplace Yes
Window Features Vinyl Frame,Skylight(s),Double Pane Windows
SPA None
Exterior
Exterior Feature Circular Drive, Covered Patio(s), Playground, Patio, Storage, Built-in Barbecue
Garage Dir Entry frm Garage, Electric Door Opener, RV Gate, Separate Strge Area, RV Access/Parking, Gated
Carport Spaces 4
Fence Block
Pool Play Pool, Variable Speed Pump, Private
Community Features Near Bus Stop, Horse Facility, Biking/Walking Path
Utilities Available APS, SW Gas
Amenities Available None
Waterfront No
View Mountain(s)
Roof Type Built-Up
Parking Type Dir Entry frm Garage, Electric Door Opener, RV Gate, Separate Strge Area, RV Access/Parking, Gated
Private Pool Yes
Building
Lot Description Sprinklers In Rear, Sprinklers In Front, Desert Back, Desert Front, Grass Back, Synthetic Grass Back, Auto Timer H2O Front, Auto Timer H2O Back
Story 1
Builder Name Custom
Sewer Septic in & Cnctd
Water City Water
Architectural Style Territorial/Santa Fe
Structure Type Circular Drive,Covered Patio(s),Playground,Patio,Storage,Built-in Barbecue
Schools
Elementary Schools Sequoya Elementary School
Middle Schools Cocopah Middle School
High Schools Chaparral High School
School District Scottsdale Unified District
Others
HOA Fee Include No Fees
Senior Community No
Tax ID 175-26-029
Ownership Fee Simple
Acceptable Financing Cash, Conventional
Horse Property Y
Listing Terms Cash, Conventional
Financing Conventional
Read Less
Want to know what your home might be worth? Contact us for a FREE valuation!

Our team is ready to help you sell your home for the highest possible price ASAP

Copyright 2024 Arizona Regional Multiple Listing Service, Inc. All rights reserved.
Bought with My Home Group Real Estate

Bob Nathan
Global Private Office Advisor & Associate Broker | License ID: BR006110000
GET MORE INFORMATION





