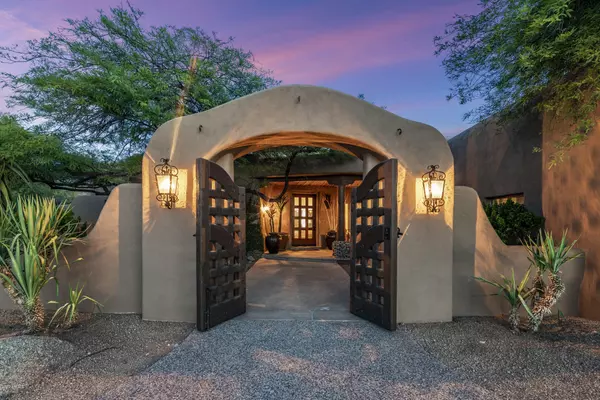$1,570,000
$1,599,000
1.8%For more information regarding the value of a property, please contact us for a free consultation.
9431 E CALLE DE LAS BRISAS Road Scottsdale, AZ 85255
4 Beds
4.5 Baths
4,473 SqFt
Key Details
Sold Price $1,570,000
Property Type Single Family Home
Sub Type Single Family - Detached
Listing Status Sold
Purchase Type For Sale
Square Footage 4,473 sqft
Price per Sqft $350
Subdivision Pinnacle Peak Vistas
MLS Listing ID 6091492
Sold Date 10/14/20
Style Territorial/Santa Fe
Bedrooms 4
HOA Y/N No
Originating Board Arizona Regional Multiple Listing Service (ARMLS)
Year Built 1997
Annual Tax Amount $7,409
Tax Year 2019
Lot Size 1.215 Acres
Acres 1.22
Property Description
**VIRTUAL TOURS AVAILABLE: CONTACT US TO SCHEDULE** Located in the heart of Pinnacle Peak, this exceptional organic territorial home is surrounded by mature high Sonoran desert landscape & vegetation. It captures views of the McDowell Mountains, down valley city light views & Arizona sunsets. The property features recently remodeled landscaping, over 1700 sq. ft. of outdoor living area, Sonos speaker system, fire pit, BBQ and Pebble Tec Pool. Views, location and a quality custom home offering 4 bedrooms, 4.5 baths just over 4400 sq. ft. located in North Scottsdale on over one acre with a South facing back are just some of the appeal of this property. The courtyard entry is just the beginning of the elegant charm you will appreciate throughout this home. Living room and dining room with flagstone and wood flooring, dramatic fireplace and tons of windows that allow the natural light to flow throughout, the adjacent office features built-ins, closet and french doors to the private courtyard and a full bath. The kitchen is complete with granite counters, custom backsplash, sub-zero and new Wolf appliances, beverage drawers, wine refrigerator & large walk-in pantry The backyard is pure paradise with large grass area in addition to the outdoor living space, water feature and pool, breathtaking views and enough space in the building envelope to add to the home or build a guest house with plans.
Location
State AZ
County Maricopa
Community Pinnacle Peak Vistas
Direction North on Pima to East on Los Gatos. East on Calle de Las Brisas. Home is on right hand side.
Rooms
Other Rooms Separate Workshop, Great Room
Master Bedroom Split
Den/Bedroom Plus 5
Separate Den/Office Y
Interior
Interior Features Eat-in Kitchen, Breakfast Bar, Kitchen Island, Pantry, Double Vanity, Full Bth Master Bdrm, Separate Shwr & Tub, Tub with Jets
Heating Electric
Cooling Refrigeration, Ceiling Fan(s)
Flooring Stone, Wood
Fireplaces Type 2 Fireplace
Fireplace Yes
SPA None
Exterior
Garage Spaces 3.0
Garage Description 3.0
Fence Block
Pool Private
Community Features Playground
Utilities Available Propane
Amenities Available None
Waterfront No
View City Lights, Mountain(s)
Roof Type Built-Up
Private Pool Yes
Building
Lot Description Sprinklers In Rear, Sprinklers In Front, Desert Front
Story 1
Builder Name Custom
Sewer Public Sewer
Water City Water
Architectural Style Territorial/Santa Fe
Schools
Elementary Schools Copper Ridge Elementary School
Middle Schools Copper Ridge Middle School
High Schools Chaparral High School
School District Scottsdale Unified District
Others
HOA Fee Include No Fees
Senior Community No
Tax ID 217-07-265
Ownership Fee Simple
Acceptable Financing Cash, Conventional
Horse Property N
Listing Terms Cash, Conventional
Financing Other
Read Less
Want to know what your home might be worth? Contact us for a FREE valuation!

Our team is ready to help you sell your home for the highest possible price ASAP

Copyright 2024 Arizona Regional Multiple Listing Service, Inc. All rights reserved.
Bought with Realty ONE Group

Bob Nathan
Global Private Office Advisor & Associate Broker | License ID: BR006110000
GET MORE INFORMATION





