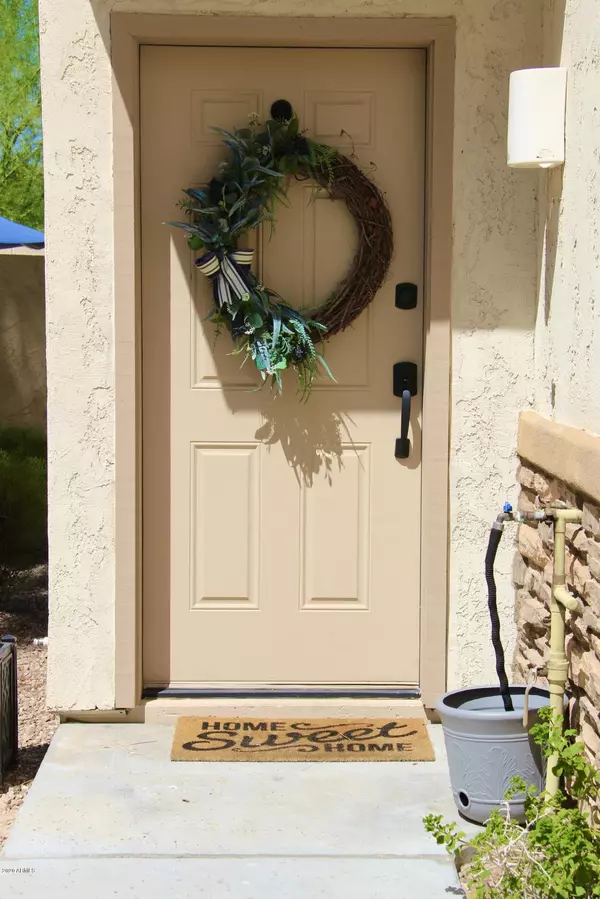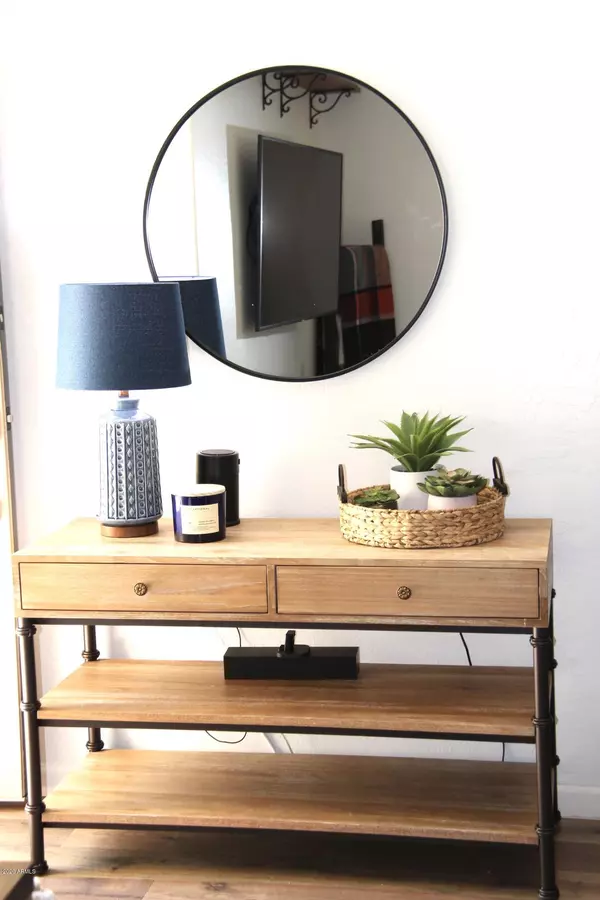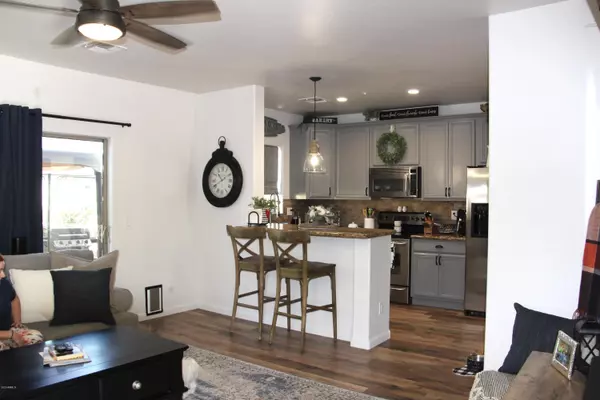$210,000
$220,000
4.5%For more information regarding the value of a property, please contact us for a free consultation.
15818 N 25TH Street #125 Phoenix, AZ 85032
3 Beds
2.5 Baths
1,355 SqFt
Key Details
Sold Price $210,000
Property Type Townhouse
Sub Type Townhouse
Listing Status Sold
Purchase Type For Sale
Square Footage 1,355 sqft
Price per Sqft $154
Subdivision Greenway Estates Condominium
MLS Listing ID 6120487
Sold Date 11/24/20
Style Territorial/Santa Fe
Bedrooms 3
HOA Fees $220/mo
HOA Y/N Yes
Originating Board Arizona Regional Multiple Listing Service (ARMLS)
Year Built 2006
Annual Tax Amount $690
Tax Year 2019
Lot Size 900 Sqft
Acres 0.02
Property Description
FELL OUT OF ESCROW! BACK ON MARKET - FRESHLY PAINTED AND RECENTLY REMODELED, BEAUTIFUL UNIT AND MOVE IN READY! PACK YOUR BAGS...This gated community has great access to shopping, dining and freeways. The list of newly upgraded items includes tankless water heater, smart thermostat, vinyl wood flooring downstairs, tile backsplash in kitchen, updated plumbing fixtures, updated light fixtures, painted cabinets and blackout blinds.This is a corner unit with and extra large backyard and patio. Additionally it only has a neighbor connected on one side. The HOA fees include water/sewer, trash, termite treatment, roof repair and replacement. The roofs in the whole community was recently replaced in 2020. Cash or portfolio lending as with many condos unwarrantable. SUPER EASY TO SHOW WITH A MIN 2 HOUR NOTICE!!
Location
State AZ
County Maricopa
Community Greenway Estates Condominium
Direction FROM CAVE CREEK RD GO EAST ON GREENWAY PKWY, South on 25th Street, West into complex, drive straight back and park in guest parking Unit #125 is at the far southwest corner of the subdivision
Rooms
Master Bedroom Upstairs
Den/Bedroom Plus 3
Ensuite Laundry Wshr/Dry HookUp Only
Separate Den/Office N
Interior
Interior Features Upstairs, Breakfast Bar, Full Bth Master Bdrm, High Speed Internet, Granite Counters
Laundry Location Wshr/Dry HookUp Only
Heating Electric
Cooling Refrigeration, Programmable Thmstat, Ceiling Fan(s)
Flooring Vinyl
Fireplaces Number No Fireplace
Fireplaces Type None
Fireplace No
Window Features Double Pane Windows
SPA None
Laundry Wshr/Dry HookUp Only
Exterior
Garage Spaces 2.0
Garage Description 2.0
Fence Block
Pool None
Community Features Community Pool
Utilities Available APS
Amenities Available Management, Rental OK (See Rmks)
Waterfront No
Roof Type Foam
Private Pool No
Building
Lot Description Desert Front, Gravel/Stone Back
Story 2
Builder Name unknown
Sewer Public Sewer
Water City Water
Architectural Style Territorial/Santa Fe
Schools
Elementary Schools Palomino Primary School
Middle Schools Palomino Intermediate School
High Schools Paradise Valley High School
School District Paradise Valley Unified District
Others
HOA Name GREENWAY ESTATES HOA
HOA Fee Include Roof Repair,Maintenance Grounds,Trash,Water,Roof Replacement
Senior Community No
Tax ID 214-40-444
Ownership Condominium
Acceptable Financing Cash, 1031 Exchange
Horse Property N
Listing Terms Cash, 1031 Exchange
Financing Conventional
Read Less
Want to know what your home might be worth? Contact us for a FREE valuation!

Our team is ready to help you sell your home for the highest possible price ASAP

Copyright 2024 Arizona Regional Multiple Listing Service, Inc. All rights reserved.
Bought with HomeSmart

Bob Nathan
Global Private Office Advisor & Associate Broker | License ID: BR006110000
GET MORE INFORMATION





