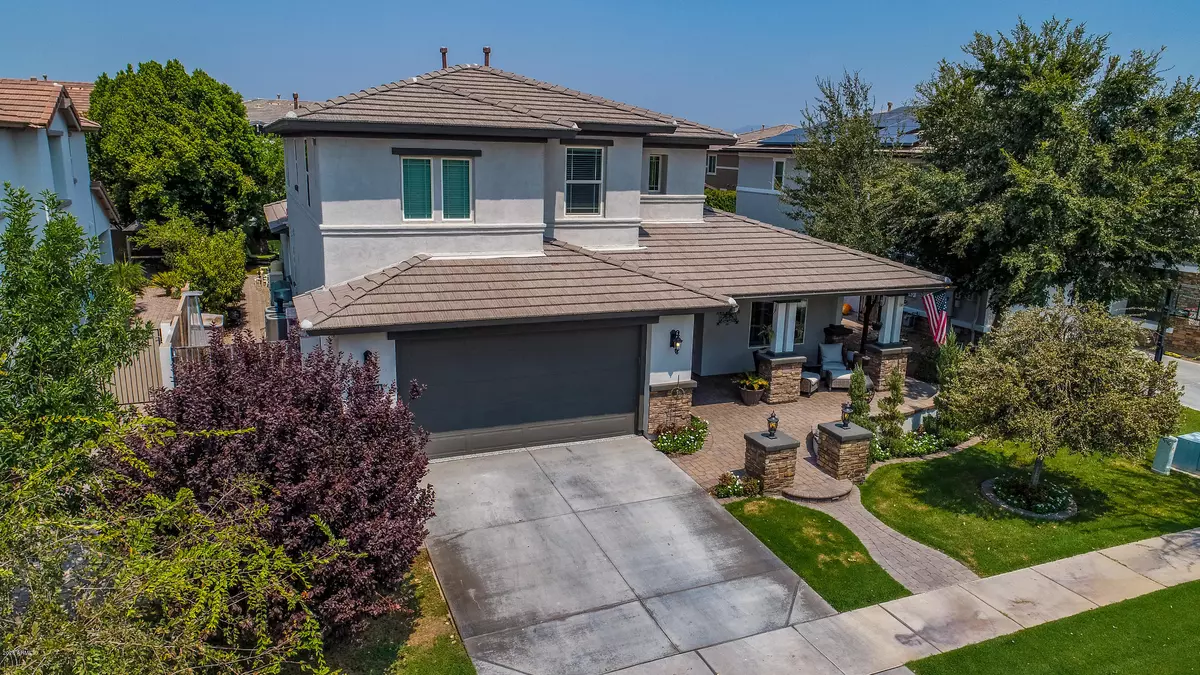$650,000
$685,000
5.1%For more information regarding the value of a property, please contact us for a free consultation.
3834 E MESQUITE Street Gilbert, AZ 85296
4 Beds
2.5 Baths
3,283 SqFt
Key Details
Sold Price $650,000
Property Type Single Family Home
Sub Type Single Family - Detached
Listing Status Sold
Purchase Type For Sale
Square Footage 3,283 sqft
Price per Sqft $197
Subdivision Lakeview Trails North At Morrison Ranch
MLS Listing ID 6123642
Sold Date 10/20/20
Bedrooms 4
HOA Fees $112/qua
HOA Y/N Yes
Originating Board Arizona Regional Multiple Listing Service (ARMLS)
Year Built 2013
Annual Tax Amount $3,322
Tax Year 2019
Lot Size 7,800 Sqft
Acres 0.18
Property Description
Located in Morrison Ranch, this home is nestled on a rare cul-de-sac lot with only three homes on the North side & dedicated green space to the South. You will be greeted by a bright, airy entryway with recently upgraded staircase. The kitchen/family/dining area is open-concept & boasts sparkling chandeliers, plantation shutters, & gas fireplace w/ built ins. Split floorplan sees the large master bedroom with en suite bath downstairs & three bedrooms with hall bath upstairs. Huge upstairs loft/game room with durable flooring. Resort-like backyard includes large paved patio, built-in bbq, heated pool & spa, grass area, side patio, surround sound, fruit trees & a new mister/fogger system. New epoxy flooring in garage. Located near several neighborhood amenities including a park & bike path
Location
State AZ
County Maricopa
Community Lakeview Trails North At Morrison Ranch
Direction Heading South on Recker Road; turn right (West) on E Morrison Ranch Parkway; turn left (South) on S Highland Glen Lane; turn right (West) on Mesquite Street; second home on the right.
Rooms
Other Rooms Loft, Family Room
Master Bedroom Downstairs
Den/Bedroom Plus 5
Ensuite Laundry Wshr/Dry HookUp Only
Separate Den/Office N
Interior
Interior Features Master Downstairs, Eat-in Kitchen, 9+ Flat Ceilings, Kitchen Island, Pantry, Double Vanity, Full Bth Master Bdrm, Separate Shwr & Tub, High Speed Internet, Smart Home, Granite Counters
Laundry Location Wshr/Dry HookUp Only
Heating Natural Gas
Cooling Refrigeration, Programmable Thmstat, Ceiling Fan(s)
Flooring Laminate, Tile
Fireplaces Type 1 Fireplace, Family Room, Gas
Fireplace Yes
Window Features Low Emissivity Windows
SPA Heated,Private
Laundry Wshr/Dry HookUp Only
Exterior
Exterior Feature Covered Patio(s), Misting System, Patio, Private Yard, Built-in Barbecue
Garage Electric Door Opener, Tandem
Garage Spaces 3.0
Garage Description 3.0
Fence Block
Pool Variable Speed Pump, Heated, Private
Community Features Playground, Biking/Walking Path
Utilities Available City Electric, SRP, SW Gas
Waterfront No
Roof Type Tile
Parking Type Electric Door Opener, Tandem
Private Pool Yes
Building
Lot Description Sprinklers In Rear, Sprinklers In Front, Cul-De-Sac, Grass Front, Synthetic Grass Back, Auto Timer H2O Front, Auto Timer H2O Back
Story 2
Builder Name Ashton Woods
Sewer Public Sewer
Water City Water
Structure Type Covered Patio(s),Misting System,Patio,Private Yard,Built-in Barbecue
Schools
Elementary Schools Greenfield Elementary School
Middle Schools Greenfield Junior High School
High Schools Highland High School
School District Gilbert Unified District
Others
HOA Name Morrison Ranch
HOA Fee Include Maintenance Grounds,Street Maint
Senior Community No
Tax ID 304-19-485
Ownership Fee Simple
Acceptable Financing Cash, Conventional, FHA, VA Loan
Horse Property N
Listing Terms Cash, Conventional, FHA, VA Loan
Financing Cash
Read Less
Want to know what your home might be worth? Contact us for a FREE valuation!

Our team is ready to help you sell your home for the highest possible price ASAP

Copyright 2024 Arizona Regional Multiple Listing Service, Inc. All rights reserved.
Bought with Better Homes & Gardens Real Estate Move Time Realty

Bob Nathan
Global Private Office Advisor & Associate Broker | License ID: BR006110000
GET MORE INFORMATION





