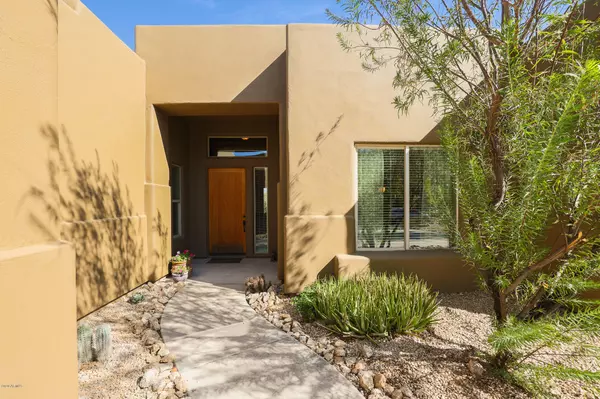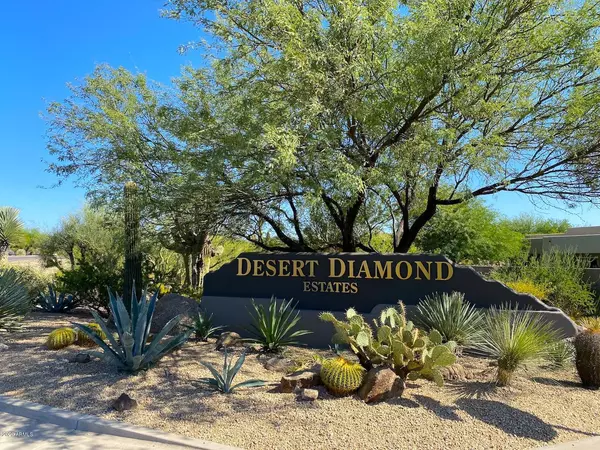$550,000
$565,000
2.7%For more information regarding the value of a property, please contact us for a free consultation.
11318 E White Feather Lane Scottsdale, AZ 85262
3 Beds
3 Baths
2,201 SqFt
Key Details
Sold Price $550,000
Property Type Single Family Home
Sub Type Single Family - Detached
Listing Status Sold
Purchase Type For Sale
Square Footage 2,201 sqft
Price per Sqft $249
Subdivision Desert Diamond Estates
MLS Listing ID 6139497
Sold Date 11/30/20
Style Territorial/Santa Fe
Bedrooms 3
HOA Fees $86/qua
HOA Y/N Yes
Originating Board Arizona Regional Multiple Listing Service (ARMLS)
Year Built 2003
Annual Tax Amount $2,416
Tax Year 2020
Lot Size 0.401 Acres
Acres 0.4
Property Description
One of the best values near Troon North Golf Club in an area of $Million homes! Very close to Brown's Ranch & Pinnacle Peak Park to enjoy great hiking and mountain biking. Located within the boutique Enclave of gated Desert Diamond Estates on .4 acres surrounded by natural desert space. Private low maintenance backyard with a North-facing patio. Ideal split floor plan features high ceilings, 2 large master suites and a spacious 3rd Bedroom adjacent to Guest Bath. Bright and open Great room with many windows, cozy gas fireplace is open to the kitchen with gas stove, granite counters and large breakfast bar. Recent upgrades incl roof re-coated and exterior repainted 2019; 2017 water heater. Travertine stone floors and neutral carpet. Extra space on side~ RV gate w/parking slab for toys!
Location
State AZ
County Maricopa
Community Desert Diamond Estates
Direction Pima RD N to Dynamite RD; East on Dynamite past Alma School to 2nd Right at 113th ST. S on 113th ST into GATED Desert Diamond Estates. Left on White Feather LN to home on Left/North side.
Rooms
Other Rooms Great Room
Master Bedroom Split
Den/Bedroom Plus 3
Separate Den/Office N
Interior
Interior Features Eat-in Kitchen, 9+ Flat Ceilings, No Interior Steps, Soft Water Loop, 2 Master Baths, Double Vanity, Full Bth Master Bdrm, Separate Shwr & Tub, Tub with Jets, High Speed Internet, Granite Counters
Heating Natural Gas
Cooling Refrigeration
Flooring Carpet, Stone, Tile
Fireplaces Type 1 Fireplace, Living Room, Gas
Fireplace Yes
Window Features Double Pane Windows
SPA None
Exterior
Exterior Feature Covered Patio(s), Patio
Garage Dir Entry frm Garage, Electric Door Opener, RV Gate, Separate Strge Area, Side Vehicle Entry
Garage Spaces 2.0
Garage Description 2.0
Fence Block
Pool None
Community Features Gated Community
Utilities Available APS, SW Gas
Amenities Available Management
Waterfront No
Roof Type Foam
Parking Type Dir Entry frm Garage, Electric Door Opener, RV Gate, Separate Strge Area, Side Vehicle Entry
Private Pool No
Building
Lot Description Sprinklers In Rear, Sprinklers In Front, Desert Back, Desert Front, Auto Timer H2O Front, Auto Timer H2O Back
Story 1
Builder Name Cholla Homes
Sewer Public Sewer
Water City Water
Architectural Style Territorial/Santa Fe
Structure Type Covered Patio(s),Patio
Schools
Elementary Schools Black Mountain Elementary School
Middle Schools Mountainside Middle School
High Schools Cactus Shadows High School
School District Cave Creek Unified District
Others
HOA Name AAM LLC
HOA Fee Include Maintenance Grounds
Senior Community No
Tax ID 216-79-019
Ownership Fee Simple
Acceptable Financing Cash, Conventional, 1031 Exchange, VA Loan
Horse Property N
Listing Terms Cash, Conventional, 1031 Exchange, VA Loan
Financing Cash
Read Less
Want to know what your home might be worth? Contact us for a FREE valuation!

Our team is ready to help you sell your home for the highest possible price ASAP

Copyright 2024 Arizona Regional Multiple Listing Service, Inc. All rights reserved.
Bought with Success Property Brokers

Bob Nathan
Global Private Office Advisor & Associate Broker | License ID: BR006110000
GET MORE INFORMATION





