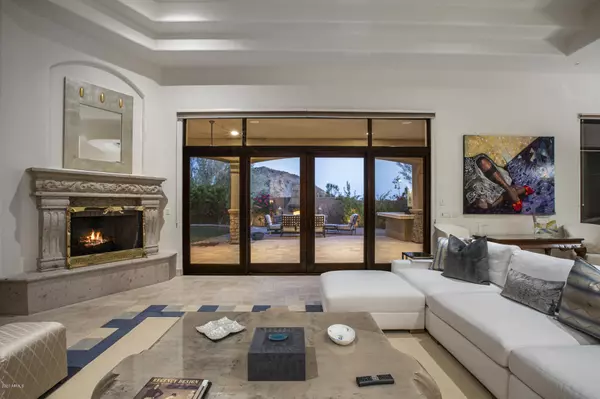$1,660,000
$1,749,000
5.1%For more information regarding the value of a property, please contact us for a free consultation.
13777 E YUCCA Street Scottsdale, AZ 85259
4 Beds
5 Baths
5,714 SqFt
Key Details
Sold Price $1,660,000
Property Type Single Family Home
Sub Type Single Family - Detached
Listing Status Sold
Purchase Type For Sale
Square Footage 5,714 sqft
Price per Sqft $290
Subdivision Sierra Hills
MLS Listing ID 6105525
Sold Date 12/08/20
Style Other (See Remarks)
Bedrooms 4
HOA Fees $120/qua
HOA Y/N Yes
Originating Board Arizona Regional Multiple Listing Service (ARMLS)
Year Built 2006
Annual Tax Amount $10,708
Tax Year 2019
Lot Size 0.872 Acres
Acres 0.87
Property Description
*** PRICE REDUCTION***
Perfectly situated on a quiet cul de sac in the desirable gated community of Sierra Hills, this luxury Santa Barbara / Transitional style custom estate is now available. The grand entry welcomes you to soaring ceilings, open concept floor plan with mountain views. The great room and kitchen area is ideal for entertaining and includes a kitchen with appliances such as Wolf, Asko, large subzero refrigerator, dual dishwashers and beautiful custom cabinetry. This home features a large formal dining room, den, custom bar with espresso maker, and large walk-in wine cellar . The master bedroom suite is spacious with a sitting area, a luxurious bathroom that includes steam shower and jetted tub. Split floorplan features 3 bedroom ensuite, one leading to the beautiful courtyard entry.
Open the large sliding doors to a resort style backyard which allows for stunning southern views of the mountains and desert, and provides the perfect year-round oasis with its gas fireplace, heated sparkling pool & spa, complete with water feature. Built-in BBQ and an oversized covered patio finish this enchanting outdoor space. Conveniently located near Basis school, Desert Mt High School, Mayo Clinic, Honor Health Care and other North Scottsdale amenities and shopping.
Location
State AZ
County Maricopa
Community Sierra Hills
Direction North on 136th from Shea Blvd., to Desert Cove. East (right) on Desert Cove to Sierra Hills gate on left.
Rooms
Other Rooms Great Room
Master Bedroom Split
Den/Bedroom Plus 5
Separate Den/Office Y
Interior
Interior Features Eat-in Kitchen, Breakfast Bar, 9+ Flat Ceilings, No Interior Steps, Wet Bar, Kitchen Island, Pantry, Double Vanity, Full Bth Master Bdrm, Separate Shwr & Tub, Tub with Jets, High Speed Internet, Granite Counters
Heating Natural Gas, See Remarks
Cooling Refrigeration, Ceiling Fan(s)
Flooring Carpet, Stone, Wood, Other
Fireplaces Type 2 Fireplace, Exterior Fireplace, Family Room, Gas
Fireplace Yes
Window Features Wood Frames,Double Pane Windows
SPA Heated,Private
Exterior
Exterior Feature Covered Patio(s), Gazebo/Ramada, Patio, Private Yard, Built-in Barbecue
Garage Attch'd Gar Cabinets
Garage Spaces 3.0
Garage Description 3.0
Fence Block
Pool Heated, Private
Community Features Gated Community
Utilities Available SRP, SW Gas
Amenities Available Management, Rental OK (See Rmks)
Waterfront No
View Mountain(s)
Roof Type Tile
Parking Type Attch'd Gar Cabinets
Private Pool Yes
Building
Lot Description Desert Back, Desert Front, Natural Desert Back, Grass Back, Auto Timer H2O Front, Auto Timer H2O Back
Story 1
Builder Name Custom
Sewer Public Sewer
Water City Water
Architectural Style Other (See Remarks)
Structure Type Covered Patio(s),Gazebo/Ramada,Patio,Private Yard,Built-in Barbecue
Schools
Elementary Schools Anasazi Elementary
Middle Schools Mountainside Middle School
High Schools Desert Mountain High School
School District Scottsdale Unified District
Others
HOA Name Sierra Hills
HOA Fee Include Maintenance Grounds
Senior Community No
Tax ID 217-67-225
Ownership Fee Simple
Acceptable Financing Cash, Conventional
Horse Property N
Listing Terms Cash, Conventional
Financing Other
Read Less
Want to know what your home might be worth? Contact us for a FREE valuation!

Our team is ready to help you sell your home for the highest possible price ASAP

Copyright 2024 Arizona Regional Multiple Listing Service, Inc. All rights reserved.
Bought with Realty Executives

Bob Nathan
Global Private Office Advisor & Associate Broker | License ID: BR006110000
GET MORE INFORMATION





