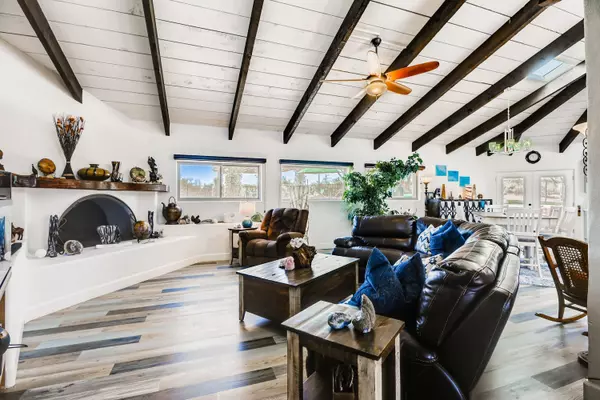$666,000
$649,900
2.5%For more information regarding the value of a property, please contact us for a free consultation.
13941 E Rancho Del Oro Drive Scottsdale, AZ 85262
3 Beds
2 Baths
3,314 SqFt
Key Details
Sold Price $666,000
Property Type Single Family Home
Sub Type Single Family - Detached
Listing Status Sold
Purchase Type For Sale
Square Footage 3,314 sqft
Price per Sqft $200
Subdivision 2.77 Acres Total Unincorporated Maricopa County
MLS Listing ID 6130613
Sold Date 11/05/20
Style Territorial/Santa Fe
Bedrooms 3
HOA Y/N No
Originating Board Arizona Regional Multiple Listing Service (ARMLS)
Year Built 1983
Annual Tax Amount $1,843
Tax Year 2020
Lot Size 2.774 Acres
Acres 2.77
Property Description
Looking for space, privacy & a completely updated/upgraded home? Check out this Amazing Value on 2.77 fenced acres @ end of street! Stylish home features Great Room floor plan, gorgeous kitchen w/blt-in fridge, SS apps, walk-in pantry, large rooms, newer flooring, ACs, windows & paint (in & out), updated elec, vaulted ceilings, 2 int beehive fireplaces & more! Gorgeous resort backyard offers a sparkling diving pool & lg spa, beautiful travertine patios, firepit, outdoor kitchen, synthetic grass, ramada, even a 900sf predator-proof run w/evap cooling & auto watering system! Nearby hiking, biking & horse trails for enjoyment!
Home site combined w/adjacent southern lot offered at one Amazing Price! North lot avail separately. Unique Opportunity to make this wonderful family Compound yours! Price includes 1.281 acres adjacent to the south for a total of 2.77 Acres. Privately owned well sits on this lot and services homesite, this parcel and adjacent parcel to the north of property.
APN #219-40-316 adjacent to the north (1.946 acres to North) can be purchased separately for a combined total of 4.77 Acres.
Location
State AZ
County Maricopa
Community 2.77 Acres Total Unincorporated Maricopa County
Direction DO NOT USE GPS!!! North on 144th St., west on Lone Mountain Rd., South on 140th St. Home is on right at end through gate.
Rooms
Other Rooms Great Room
Master Bedroom Split
Den/Bedroom Plus 4
Ensuite Laundry Wshr/Dry HookUp Only
Separate Den/Office Y
Interior
Interior Features Eat-in Kitchen, Drink Wtr Filter Sys, Vaulted Ceiling(s), Kitchen Island, Pantry, 3/4 Bath Master Bdrm, Double Vanity, Full Bth Master Bdrm, High Speed Internet, Granite Counters
Laundry Location Wshr/Dry HookUp Only
Heating Electric
Cooling Refrigeration, See Remarks
Flooring Carpet, Laminate, Tile
Fireplaces Type 2 Fireplace, Fire Pit, Living Room, Master Bedroom
Fireplace Yes
Window Features Vinyl Frame,Skylight(s),Double Pane Windows,Low Emissivity Windows
SPA Heated,Private
Laundry Wshr/Dry HookUp Only
Exterior
Exterior Feature Circular Drive, Covered Patio(s), Gazebo/Ramada, Patio, Private Street(s), Private Yard, Storage, Built-in Barbecue
Garage Attch'd Gar Cabinets, Dir Entry frm Garage, Electric Door Opener, Extnded Lngth Garage, Over Height Garage, RV Access/Parking
Garage Spaces 2.0
Garage Description 2.0
Fence Partial
Pool Diving Pool, Fenced, Heated, Private
Utilities Available SRP
Amenities Available None
Waterfront No
View Mountain(s)
Roof Type Composition,Tile,Foam,Rolled/Hot Mop
Parking Type Attch'd Gar Cabinets, Dir Entry frm Garage, Electric Door Opener, Extnded Lngth Garage, Over Height Garage, RV Access/Parking
Private Pool Yes
Building
Lot Description Sprinklers In Rear, Sprinklers In Front, Desert Back, Desert Front, Natural Desert Back, Gravel/Stone Front, Gravel/Stone Back, Synthetic Grass Back, Auto Timer H2O Front, Natural Desert Front, Auto Timer H2O Back
Story 1
Builder Name Remodeled
Sewer Septic in & Cnctd, Septic Tank
Water Well - Pvtly Owned, Shared Well
Architectural Style Territorial/Santa Fe
Structure Type Circular Drive,Covered Patio(s),Gazebo/Ramada,Patio,Private Street(s),Private Yard,Storage,Built-in Barbecue
Schools
Elementary Schools Desert Sun Academy
Middle Schools Sonoran Trails Middle School
High Schools Cactus Shadows High School
School District Cave Creek Unified District
Others
HOA Fee Include No Fees
Senior Community No
Tax ID 219-40-317
Ownership Fee Simple
Acceptable Financing Cash, Conventional, VA Loan
Horse Property Y
Listing Terms Cash, Conventional, VA Loan
Financing Conventional
Read Less
Want to know what your home might be worth? Contact us for a FREE valuation!

Our team is ready to help you sell your home for the highest possible price ASAP

Copyright 2024 Arizona Regional Multiple Listing Service, Inc. All rights reserved.
Bought with Dave Froehlich Realty, LLC

Bob Nathan
Global Private Office Advisor & Associate Broker | License ID: BR006110000
GET MORE INFORMATION





