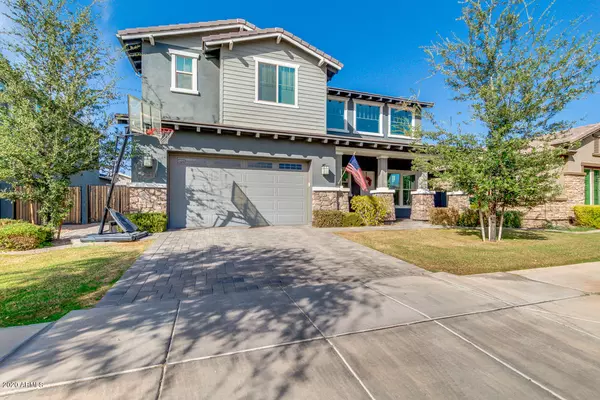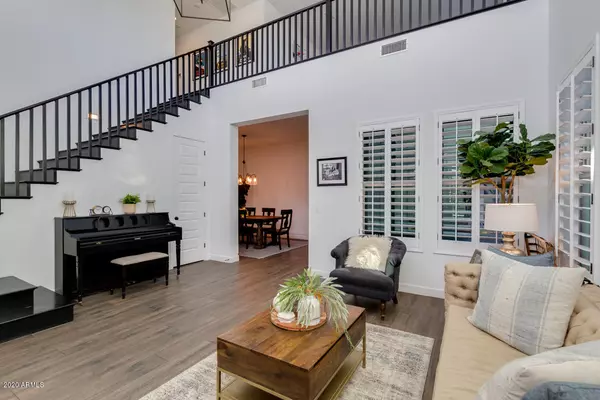$740,000
$760,000
2.6%For more information regarding the value of a property, please contact us for a free consultation.
2836 E Appaloosa Road Gilbert, AZ 85296
4 Beds
3.5 Baths
3,786 SqFt
Key Details
Sold Price $740,000
Property Type Single Family Home
Sub Type Single Family - Detached
Listing Status Sold
Purchase Type For Sale
Square Footage 3,786 sqft
Price per Sqft $195
Subdivision Warner Groves At Morrison Ranch
MLS Listing ID 6142875
Sold Date 11/09/20
Style Contemporary
Bedrooms 4
HOA Fees $112/qua
HOA Y/N Yes
Originating Board Arizona Regional Multiple Listing Service (ARMLS)
Year Built 2016
Annual Tax Amount $3,301
Tax Year 2020
Lot Size 7,500 Sqft
Acres 0.17
Property Description
THIS IS IT!!!! Follow the tree lined, lush landscaped road to this beautiful 2016 build. Clean lines, smooth finish, custom classic feel from top to bottom.
This four bedroom, three and a half bath, office with loft is very welcoming and is laid out perfectly. Office is situated downstairs overlooking the pool. This chef's kitchen offers stainless steel appliances, gas stove, oversized kitchen island and very large pantry.
While enjoying your indoor outdoor living space, be sure to utilize the open great room concept while having your sliding glass doors open while enjoying your backyard paradise. Come check it out before it's gone.
Location
State AZ
County Maricopa
Community Warner Groves At Morrison Ranch
Direction Higley to Warner west on Warner to Constellation, North to Appaloosa, go west on Appaloosa to home on the right
Rooms
Other Rooms Loft
Master Bedroom Split
Den/Bedroom Plus 6
Ensuite Laundry Wshr/Dry HookUp Only
Separate Den/Office Y
Interior
Interior Features Upstairs, Eat-in Kitchen, Breakfast Bar, Soft Water Loop, Vaulted Ceiling(s), Pantry, Double Vanity, Full Bth Master Bdrm, Separate Shwr & Tub
Laundry Location Wshr/Dry HookUp Only
Heating Natural Gas
Cooling Refrigeration
Flooring Carpet, Tile, Wood
Fireplaces Number No Fireplace
Fireplaces Type None
Fireplace No
Window Features Vinyl Frame,Low Emissivity Windows
SPA None
Laundry Wshr/Dry HookUp Only
Exterior
Garage Tandem
Garage Spaces 3.0
Garage Description 3.0
Fence Block
Pool Variable Speed Pump, Private
Community Features Playground
Utilities Available SRP, SW Gas
Amenities Available Management
Waterfront No
Roof Type Tile
Parking Type Tandem
Private Pool Yes
Building
Lot Description Sprinklers In Rear, Sprinklers In Front, Grass Front, Synthetic Grass Back, Auto Timer H2O Front, Auto Timer H2O Back
Story 2
Builder Name Ashton Woods
Sewer Public Sewer
Water City Water
Architectural Style Contemporary
Schools
Elementary Schools Greenfield Elementary School
Middle Schools Greenfield Junior High School
High Schools Highland High School
School District Gilbert Unified District
Others
HOA Name Morrison Ranch
HOA Fee Include Maintenance Grounds
Senior Community No
Tax ID 304-20-581
Ownership Fee Simple
Acceptable Financing Cash, Conventional
Horse Property N
Listing Terms Cash, Conventional
Financing VA
Read Less
Want to know what your home might be worth? Contact us for a FREE valuation!

Our team is ready to help you sell your home for the highest possible price ASAP

Copyright 2024 Arizona Regional Multiple Listing Service, Inc. All rights reserved.
Bought with Venture REI, LLC

Bob Nathan
Global Private Office Advisor & Associate Broker | License ID: BR006110000
GET MORE INFORMATION





