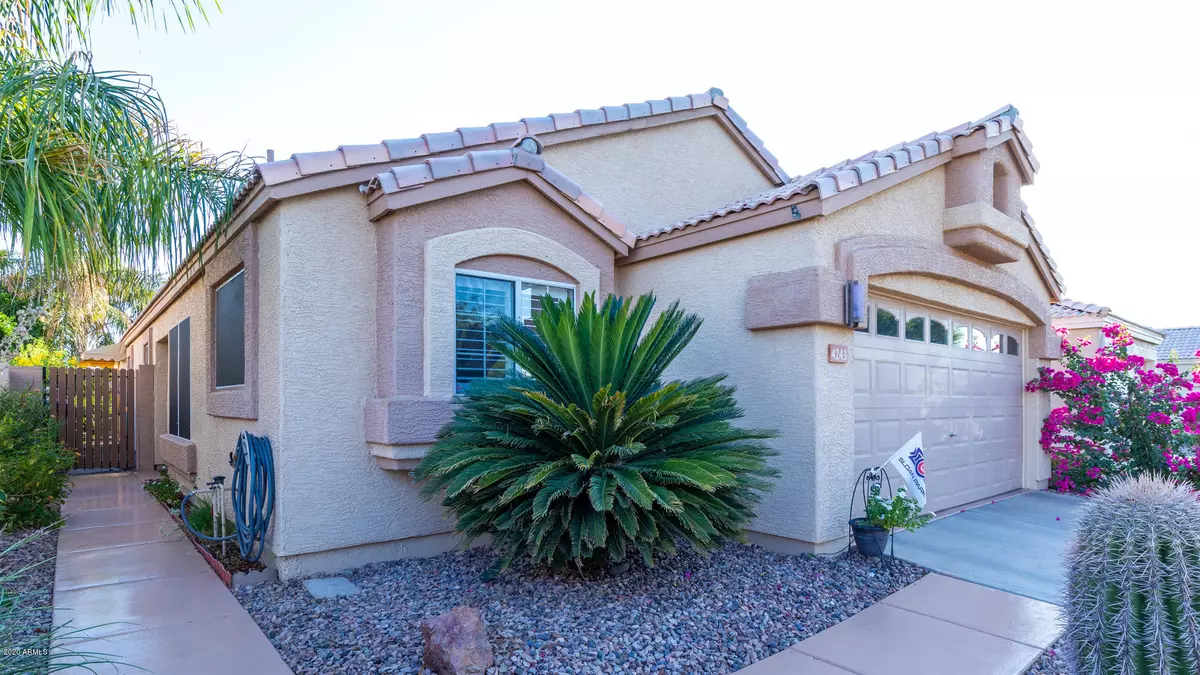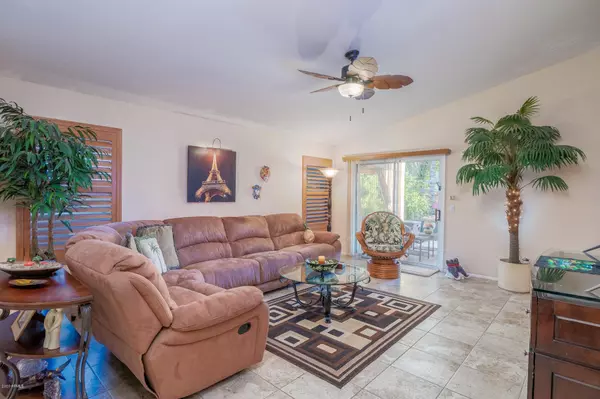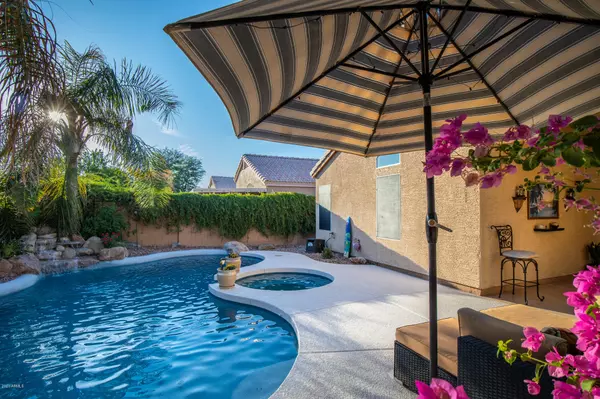$379,900
$369,900
2.7%For more information regarding the value of a property, please contact us for a free consultation.
4243 E HARTFORD Avenue Phoenix, AZ 85032
3 Beds
2 Baths
1,322 SqFt
Key Details
Sold Price $379,900
Property Type Single Family Home
Sub Type Single Family - Detached
Listing Status Sold
Purchase Type For Sale
Square Footage 1,322 sqft
Price per Sqft $287
Subdivision Belmont
MLS Listing ID 6144984
Sold Date 11/16/20
Style Spanish
Bedrooms 3
HOA Fees $23/qua
HOA Y/N Yes
Originating Board Arizona Regional Multiple Listing Service (ARMLS)
Year Built 1994
Annual Tax Amount $1,548
Tax Year 2020
Lot Size 4,399 Sqft
Acres 0.1
Property Description
MULTIPLE OFFERS RECEIVED!! Beautiful home with many fine finishes. From the moment you enter you be surround by the love and care this home has been given. With a remodeled kitchen, the plush carpet, tile floors, panel doors and epoxy garage floor, it is move-in ready. The new kitchen has quartz countertops, granite sink, tile backsplash surround, stainless appliances, shutters, accent wall, new Kraft Maid cabinetry and updated lighting... all the ingredients to make cooking fun. After dinner, retire to the spacious living room, or go outside and step into paradise. The patio and backyard will transport you to a tropical resort. Relax on the patio with a view of the pool, spa and palm trees. When the pool lights are on, the stress of the day fades away. The home is steps away from a Belmont community green park and the community is tucked into an amazing location in Phoenix. Located close to Paradise Valley Mall, Desert Ridge, Kierland, 101 & 51 Hwys. This is a Move in Ready Traditional Sale that can close easily, and fast! Check out the Photos, and Submit Your Offer Today!
See attached Feature List for remodel and upgrade information.
Location
State AZ
County Maricopa
Community Belmont
Direction From Bell Rd & 44 street, go north on 44th street to Hartford, then west to property on south side across from park.
Rooms
Other Rooms Great Room
Master Bedroom Split
Den/Bedroom Plus 3
Separate Den/Office N
Interior
Interior Features Vaulted Ceiling(s), Double Vanity, Full Bth Master Bdrm, Separate Shwr & Tub, High Speed Internet, Granite Counters
Heating Electric
Cooling Refrigeration, Ceiling Fan(s)
Flooring Carpet, Tile
Fireplaces Number No Fireplace
Fireplaces Type None
Fireplace No
SPA Private
Exterior
Exterior Feature Covered Patio(s), Playground, Patio, Private Yard
Garage Electric Door Opener
Garage Spaces 2.0
Garage Description 2.0
Fence Block
Pool Private
Community Features Playground, Biking/Walking Path
Utilities Available APS
Amenities Available Management
Waterfront No
Roof Type Tile
Parking Type Electric Door Opener
Private Pool Yes
Building
Lot Description Sprinklers In Rear, Sprinklers In Front, Desert Back, Desert Front
Story 1
Builder Name Courtland
Sewer Public Sewer
Water City Water
Architectural Style Spanish
Structure Type Covered Patio(s),Playground,Patio,Private Yard
Schools
Elementary Schools Foothills Elementary School - Phoenix
Middle Schools Explorer Middle School
High Schools Paradise Valley High School
School District Paradise Valley Unified District
Others
HOA Name Belmont HOA
HOA Fee Include Maintenance Grounds
Senior Community No
Tax ID 215-17-166
Ownership Fee Simple
Acceptable Financing Cash, Conventional
Horse Property N
Listing Terms Cash, Conventional
Financing Conventional
Read Less
Want to know what your home might be worth? Contact us for a FREE valuation!

Our team is ready to help you sell your home for the highest possible price ASAP

Copyright 2024 Arizona Regional Multiple Listing Service, Inc. All rights reserved.
Bought with RE/MAX Fine Properties

Bob Nathan
Global Private Office Advisor & Associate Broker | License ID: BR006110000
GET MORE INFORMATION





