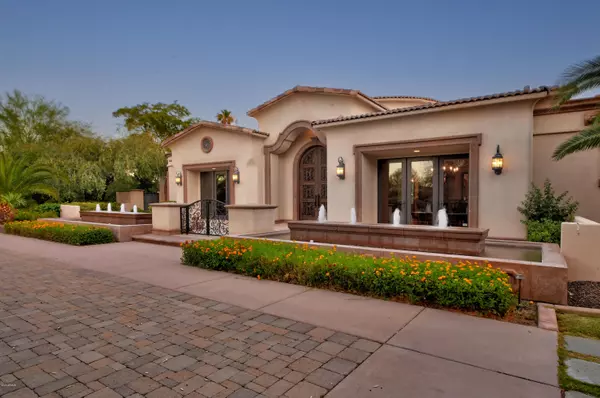$2,818,000
$3,200,000
11.9%For more information regarding the value of a property, please contact us for a free consultation.
5401 E Mockingbird Lane Paradise Valley, AZ 85253
5 Beds
5.5 Baths
7,790 SqFt
Key Details
Sold Price $2,818,000
Property Type Single Family Home
Sub Type Single Family - Detached
Listing Status Sold
Purchase Type For Sale
Square Footage 7,790 sqft
Price per Sqft $361
Subdivision Turquoise Hills
MLS Listing ID 6042017
Sold Date 10/13/20
Style Santa Barbara/Tuscan
Bedrooms 5
HOA Y/N No
Originating Board Arizona Regional Multiple Listing Service (ARMLS)
Year Built 2008
Annual Tax Amount $17,201
Tax Year 2018
Lot Size 1.006 Acres
Acres 1.01
Property Description
This gorgeous Paradise Valley home offers envious views of Mummy Mountain. Built by American Traditions, the home boasts 4 bedroom suites, guest quarters with kitchenette, split floor plan with children wing, wine room, butler's pantry, dual offices, all spanning nearly to 8,000 SF all on one level! Timeless, exquisite, hand-crafted details adorn this property from ceiling treatments to custom cabinetry. The backyard is an oasis with travertine pavers, side garage access, beautiful pool, elevated spa with fire pit and custom seating perfect for entertaining. Don't miss the master courtyard fireplace and fountain perfect for a relaxing evenings. SEE Motion Video under Photo Tab. Tenant rights, plan ahead to preview!! see MOTION VIDEO
Location
State AZ
County Maricopa
Community Turquoise Hills
Direction South on 52nd Street, East on Mockingbird Lane to property.
Rooms
Other Rooms Library-Blt-in Bkcse, Guest Qtrs-Sep Entrn, ExerciseSauna Room, BonusGame Room
Master Bedroom Split
Den/Bedroom Plus 8
Ensuite Laundry Dryer Included, Inside, Wshr/Dry HookUp Only, Washer Included
Separate Den/Office Y
Interior
Interior Features Mstr Bdrm Sitting Rm, Walk-In Closet(s), Eat-in Kitchen, Breakfast Bar, 9+ Flat Ceilings, Central Vacuum, Drink Wtr Filter Sys, Fire Sprinklers, No Interior Steps, Soft Water Loop, Vaulted Ceiling(s), Kitchen Island, Pantry, Double Vanity, Full Bth Master Bdrm, Separate Shwr & Tub, Tub with Jets, High Speed Internet, Granite Counters
Laundry Location Dryer Included, Inside, Wshr/Dry HookUp Only, Washer Included
Heating Natural Gas
Cooling Refrigeration, Ceiling Fan(s)
Flooring Carpet, Stone, Wood
Fireplaces Type 3+ Fireplace, Exterior Fireplace, Free Standing, Family Room, Living Room, Master Bedroom, Gas
Fireplace Yes
Window Features Wood Frames, Double Pane Windows
SPA Heated, Private
Laundry Dryer Included, Inside, Wshr/Dry HookUp Only, Washer Included
Exterior
Exterior Feature Circular Drive, Covered Patio(s), Playground, Gazebo/Ramada, Misting System, Patio, Private Yard, Built-in Barbecue
Garage Electric Door Opener
Garage Spaces 4.0
Garage Description 4.0
Fence Block
Pool Play Pool, Heated, Private
Community Features Biking/Walking Path
Utilities Available APS, SW Gas
Amenities Available None
Waterfront No
View Mountain(s)
Roof Type Tile
Accessibility Zero-Grade Entry, Accessible Hallway(s)
Parking Type Electric Door Opener
Building
Lot Description Sprinklers In Rear, Sprinklers In Front, Corner Lot, Desert Back, Desert Front
Story 1
Builder Name Ameican Traditions
Sewer Public Sewer
Water City Water
Architectural Style Santa Barbara/Tuscan
Structure Type Circular Drive, Covered Patio(s), Playground, Gazebo/Ramada, Misting System, Patio, Private Yard, Built-in Barbecue
Schools
Elementary Schools Cherokee Elementary School
Middle Schools Cocopah Middle School
High Schools Chaparral High School
School District Scottsdale Unified District
Others
HOA Fee Include No Fees
Senior Community No
Tax ID 168-65-039
Ownership Fee Simple
Acceptable Financing CTL, Cash, Conventional, Trade
Horse Property N
Listing Terms CTL, Cash, Conventional, Trade
Financing Conventional
Read Less
Want to know what your home might be worth? Contact us for a FREE valuation!

Our team is ready to help you sell your home for the highest possible price ASAP

Copyright 2024 Arizona Regional Multiple Listing Service, Inc. All rights reserved.
Bought with eXp Realty

Bob Nathan
Global Private Office Advisor & Associate Broker | License ID: BR006110000
GET MORE INFORMATION





