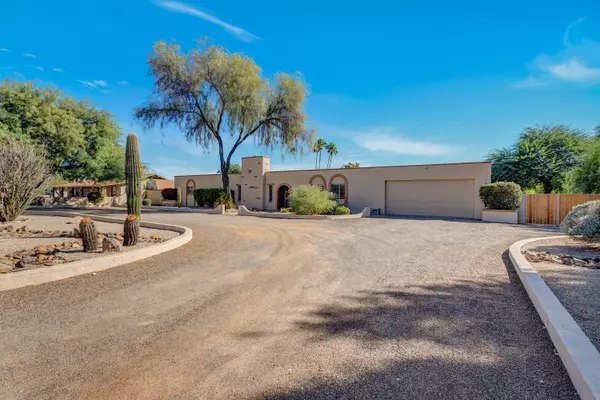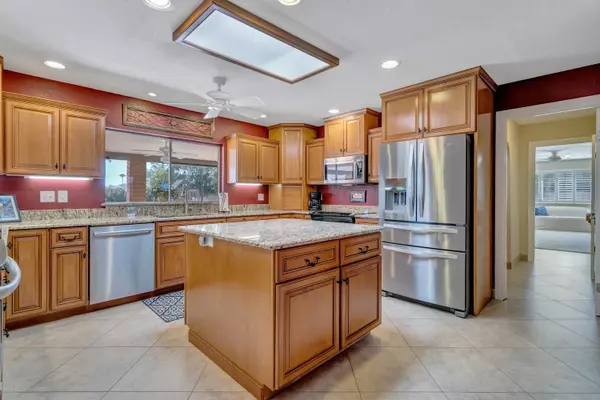$796,000
$799,000
0.4%For more information regarding the value of a property, please contact us for a free consultation.
16411 N 40TH Place Phoenix, AZ 85032
4 Beds
3 Baths
4,082 SqFt
Key Details
Sold Price $796,000
Property Type Single Family Home
Sub Type Single Family - Detached
Listing Status Sold
Purchase Type For Sale
Square Footage 4,082 sqft
Price per Sqft $195
Subdivision Paradise Ranchitos Plat 3
MLS Listing ID 6147065
Sold Date 12/04/20
Bedrooms 4
HOA Y/N No
Originating Board Arizona Regional Multiple Listing Service (ARMLS)
Year Built 1974
Annual Tax Amount $4,340
Tax Year 2020
Lot Size 0.974 Acres
Acres 0.97
Property Description
This amazing family home is spacious inside & out on almost an acre of horse property. Beautifully appointed kitchen features kitchen island, tons of counter space, stainless steel appls, dual ovens, breakfast bar & double pantry. Formal LR has wood floors. Family rm has fireplace for cozy evenings. Large game room could be 5th bdrm/MIL suite w/closet, 3/4 bath & entry from garage & back yard. Plantation shutters on most windows, skylights, 3 sets of French doors & tons of storage. Covered patio runs the length of the house overlooking a sparkling, fenced play pool, covered ramada, grassy play area & basketball court. RV gate & parking. 3 a/c units - 1 replaced 2015, new compressor on main house 2020. Exterior painted 2018, pool deck resurfaced 2017, new septic 2016, (See supplement ) roof was coated w/elastomeric this Spring. Two of the 3 secondary bdrms have walk in closets. Bdrm 1 has a separate entrance. Hall bathroom has dual vanity, skylight & linen storage. Bdrm 2 has ceiling fan and plantation shutters. Bdrm 3 is being used as an office. Shelving in closet does not convey. This room also has a ceiling fan & shutters. The master bdrm is huge & has an amazing "U" shaped walk in closet that goes on forever! Master bath has his and hers areas w/shower & French door to outside. Spacious game room on south side of house has a 3/4 bath & closet, built in speakers & exit to garage & back yard. It would make a great mother-in-law suite. Laundry has utility sink & more storage. Garage is 2 1/2 car w/built-in cabinets along one wall. This amazing house won't disappoint!
Location
State AZ
County Maricopa
Community Paradise Ranchitos Plat 3
Direction From Bell, south on 41st St, west on Phelps which turns into 40th Pl. Continue south to home, OR 40th St to Paradise Lane, east to 41st, north to home.
Rooms
Other Rooms Guest Qtrs-Sep Entrn, Family Room, BonusGame Room
Den/Bedroom Plus 6
Ensuite Laundry WshrDry HookUp Only
Separate Den/Office Y
Interior
Interior Features Eat-in Kitchen, Breakfast Bar, Kitchen Island, Pantry, 3/4 Bath Master Bdrm, Double Vanity, High Speed Internet, Granite Counters
Laundry Location WshrDry HookUp Only
Heating Electric
Cooling Refrigeration, Ceiling Fan(s)
Fireplaces Type 1 Fireplace, Family Room
Fireplace Yes
Window Features Skylight(s)
SPA Above Ground,Heated,Private
Laundry WshrDry HookUp Only
Exterior
Exterior Feature Circular Drive, Covered Patio(s), Playground, Gazebo/Ramada, Patio, Sport Court(s), Storage
Garage Attch'd Gar Cabinets, Dir Entry frm Garage, Electric Door Opener, RV Gate, RV Access/Parking
Garage Spaces 2.5
Garage Description 2.5
Fence Block
Pool Play Pool, Fenced, Private
Utilities Available APS
Amenities Available Not Managed
Waterfront No
Roof Type Built-Up,Foam
Parking Type Attch'd Gar Cabinets, Dir Entry frm Garage, Electric Door Opener, RV Gate, RV Access/Parking
Private Pool Yes
Building
Lot Description Sprinklers In Rear, Sprinklers In Front, Desert Front, Grass Back, Auto Timer H2O Front, Auto Timer H2O Back
Story 1
Builder Name Unknown
Sewer Septic in & Cnctd, Septic Tank
Water City Water
Structure Type Circular Drive,Covered Patio(s),Playground,Gazebo/Ramada,Patio,Sport Court(s),Storage
Schools
Elementary Schools Arrowhead Elementary School - Phoenix
Middle Schools Sunrise Elementary School
High Schools Paradise Valley High School
School District Paradise Valley Unified District
Others
HOA Fee Include No Fees
Senior Community No
Tax ID 215-22-021
Ownership Fee Simple
Acceptable Financing Cash, Conventional, VA Loan
Horse Property Y
Listing Terms Cash, Conventional, VA Loan
Financing Cash
Read Less
Want to know what your home might be worth? Contact us for a FREE valuation!

Our team is ready to help you sell your home for the highest possible price ASAP

Copyright 2024 Arizona Regional Multiple Listing Service, Inc. All rights reserved.
Bought with Redfin Corporation

Bob Nathan
Global Private Office Advisor & Associate Broker | License ID: BR006110000
GET MORE INFORMATION





