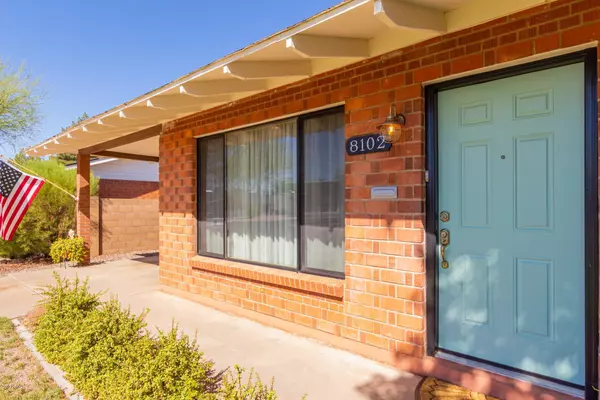$512,500
$535,000
4.2%For more information regarding the value of a property, please contact us for a free consultation.
8102 E WHITTON Avenue Scottsdale, AZ 85251
3 Beds
2 Baths
1,747 SqFt
Key Details
Sold Price $512,500
Property Type Single Family Home
Sub Type Single Family - Detached
Listing Status Sold
Purchase Type For Sale
Square Footage 1,747 sqft
Price per Sqft $293
Subdivision Scottsdale Estates 6 Lots 598-759, Tr A
MLS Listing ID 6147954
Sold Date 12/04/20
Style Ranch
Bedrooms 3
HOA Y/N No
Originating Board Arizona Regional Multiple Listing Service (ARMLS)
Year Built 1958
Annual Tax Amount $1,383
Tax Year 2019
Lot Size 6,510 Sqft
Acres 0.15
Property Description
Fall in LOVE w/ this meticulously maintained, red brick home in a highly desirable prime location! Close to 101, Fashion Square Mall, Civic Center Library, Old Town Scottsdale, Sprouts, many top-notch restaurants! Beautiful curb appeal & tucked in on a quiet street w/ N/S exposure. 3 Bed+Den +2 bath (see floor plan in doc tab) home has an inviting & open spacious feel! Newer AC, Plumbing, Electrical & partial newer Roof (See Seller Disclosure in doc tab) new interior & exterior doors & fresh paint! Remodeled kitchen & HUGE dining room area w/ fireplace that can fit the largest table or can also be used as a game room/lounge! Private den area w/ own exterior access or make it a mother in law suite! Separate workshop & storage shed. Large grassy Backyard & MORE!
Location
State AZ
County Maricopa
Community Scottsdale Estates 6 Lots 598-759, Tr A
Direction South on Hayden to Whitton, East on Whitton to home on North side of street.
Rooms
Other Rooms Guest Qtrs-Sep Entrn, Separate Workshop, Family Room, Arizona RoomLanai
Master Bedroom Not split
Den/Bedroom Plus 4
Separate Den/Office Y
Interior
Interior Features Eat-in Kitchen, Pantry, 3/4 Bath Master Bdrm, High Speed Internet, Granite Counters
Heating Natural Gas, ENERGY STAR Qualified Equipment
Cooling Refrigeration, Programmable Thmstat, Ceiling Fan(s)
Flooring Carpet, Tile, Concrete
Fireplaces Type 1 Fireplace
Fireplace Yes
Window Features Skylight(s),Double Pane Windows
SPA None
Exterior
Exterior Feature Covered Patio(s), Playground, Patio, Storage
Garage Dir Entry frm Garage
Carport Spaces 1
Fence Block
Pool None
Community Features Near Bus Stop, Biking/Walking Path
Utilities Available SRP, SW Gas
Amenities Available None
Waterfront No
Roof Type Composition
Accessibility Mltpl Entries/Exits, Hard/Low Nap Floors, Accessible Hallway(s)
Parking Type Dir Entry frm Garage
Private Pool No
Building
Lot Description Sprinklers In Rear, Sprinklers In Front, Alley, Grass Front, Grass Back, Auto Timer H2O Front, Auto Timer H2O Back
Story 1
Builder Name Hallcraft Homes
Sewer Public Sewer
Water City Water
Architectural Style Ranch
Structure Type Covered Patio(s),Playground,Patio,Storage
Schools
Elementary Schools Pima Elementary School
Middle Schools Supai Middle School
High Schools Coronado High School
School District Scottsdale Unified District
Others
HOA Fee Include No Fees
Senior Community No
Tax ID 130-46-102
Ownership Fee Simple
Acceptable Financing Cash, Conventional, VA Loan
Horse Property N
Listing Terms Cash, Conventional, VA Loan
Financing Other
Read Less
Want to know what your home might be worth? Contact us for a FREE valuation!

Our team is ready to help you sell your home for the highest possible price ASAP

Copyright 2024 Arizona Regional Multiple Listing Service, Inc. All rights reserved.
Bought with HomeSmart

Bob Nathan
Global Private Office Advisor & Associate Broker | License ID: BR006110000
GET MORE INFORMATION





