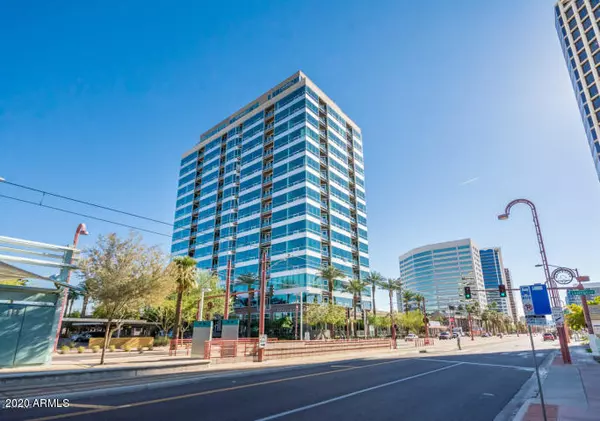$299,999
$305,000
1.6%For more information regarding the value of a property, please contact us for a free consultation.
1 E LEXINGTON Avenue #304 Phoenix, AZ 85012
2 Beds
2 Baths
1,169 SqFt
Key Details
Sold Price $299,999
Property Type Condo
Sub Type Apartment Style/Flat
Listing Status Sold
Purchase Type For Sale
Square Footage 1,169 sqft
Price per Sqft $256
Subdivision One Lexington Ave Condominiums Aka Century Plaza C
MLS Listing ID 6109373
Sold Date 02/12/21
Style Contemporary
Bedrooms 2
HOA Fees $704/mo
HOA Y/N Yes
Originating Board Arizona Regional Multiple Listing Service (ARMLS)
Year Built 2008
Annual Tax Amount $3,467
Tax Year 2019
Lot Size 1,107 Sqft
Acres 0.03
Property Description
This Corner Unit is priced to sell! The corner view allows for continuous views of NorthEast Phoenix including Camelback Mountain and Piestawa Peak . Located in the heart of everything that is going on in Central Phoenix and 5 minutes from the freeway. Walk to your favorite destinations or step right outside to ride the new Metro Light Rail which will take you to Tempe or Metro Center and anywhere in between. The best deal in the building with a Full sized Bathroom AND a Master Suite with Tile Shower. The floor plan has room for everything with Breakfast Bar and Complete kitchen. With recent freshening to the hardwood plank flooring, an interior repaint and new carpet in the bedrooms. This unit comes with 2 parking spaces and HOA Covers AC, water, sewer, trash, and heat!
Location
State AZ
County Maricopa
Community One Lexington Ave Condominiums Aka Century Plaza C
Rooms
Master Bedroom Split
Den/Bedroom Plus 2
Separate Den/Office N
Interior
Interior Features Eat-in Kitchen, 9+ Flat Ceilings, Elevator, Full Bth Master Bdrm
Heating Electric
Cooling Ceiling Fan(s)
Flooring Carpet, Wood
Fireplaces Number No Fireplace
Fireplaces Type None
Fireplace No
Window Features Low Emissivity Windows
SPA None
Exterior
Garage Assigned, Community Structure
Garage Spaces 2.0
Garage Description 2.0
Fence None
Pool None
Community Features Gated Community, Community Spa Htd, Community Spa, Community Pool Htd, Community Pool, Historic District, Community Media Room, Guarded Entry, Concierge, Clubhouse, Fitness Center
Utilities Available APS
Waterfront No
Roof Type See Remarks
Parking Type Assigned, Community Structure
Private Pool No
Building
Lot Description Desert Back, Desert Front
Story 1
Builder Name unknown
Sewer Public Sewer
Water City Water
Architectural Style Contemporary
Schools
Elementary Schools Encanto School
Middle Schools Osborn Middle School
High Schools Central High School
School District Phoenix Union High School District
Others
HOA Name Brown
HOA Fee Include Roof Repair,Insurance,Sewer,Pest Control,Trash,Water,Roof Replacement,Maintenance Exterior
Senior Community No
Tax ID 118-34-132
Ownership Fee Simple
Acceptable Financing Cash, Conventional, VA Loan
Horse Property N
Listing Terms Cash, Conventional, VA Loan
Financing Conventional
Special Listing Condition FIRPTA may apply
Read Less
Want to know what your home might be worth? Contact us for a FREE valuation!

Our team is ready to help you sell your home for the highest possible price ASAP

Copyright 2024 Arizona Regional Multiple Listing Service, Inc. All rights reserved.
Bought with HomeSmart

Bob Nathan
Global Private Office Advisor & Associate Broker | License ID: BR006110000
GET MORE INFORMATION





