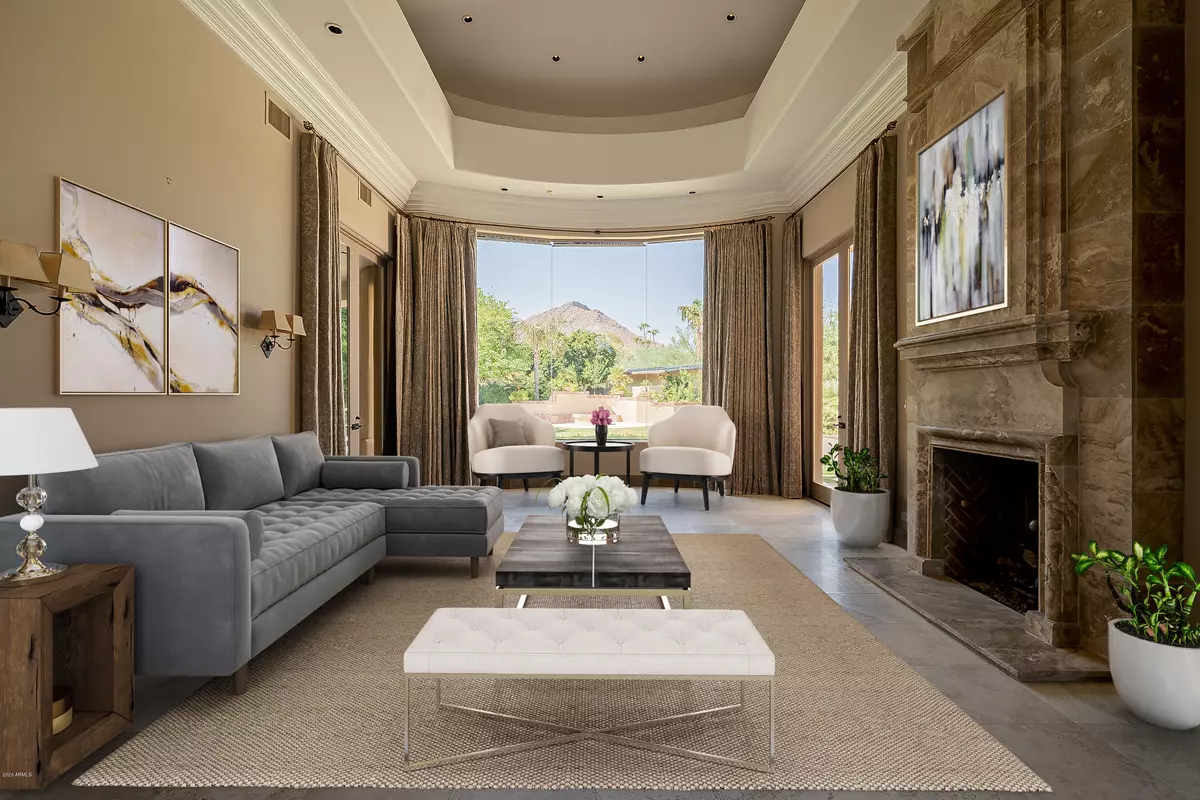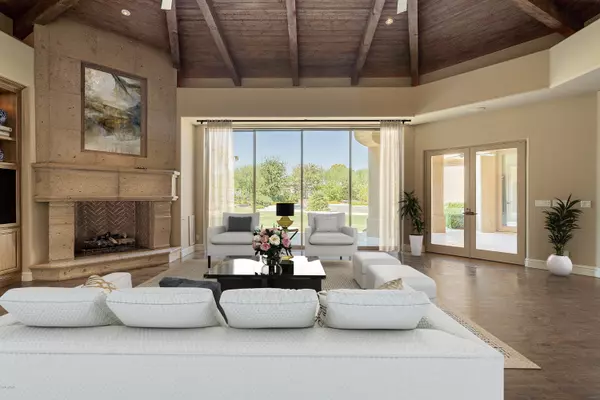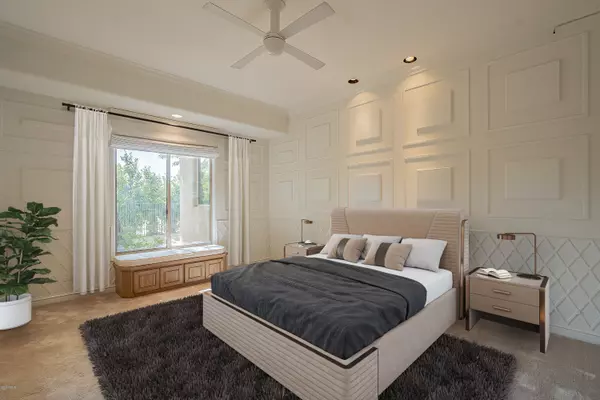$3,160,000
$3,585,000
11.9%For more information regarding the value of a property, please contact us for a free consultation.
5222 N KASBA Circle Paradise Valley, AZ 85253
6 Beds
6.5 Baths
7,439 SqFt
Key Details
Sold Price $3,160,000
Property Type Single Family Home
Sub Type Single Family - Detached
Listing Status Sold
Purchase Type For Sale
Square Footage 7,439 sqft
Price per Sqft $424
Subdivision Casa Blanca Estates Lot 20-37 & Tr A
MLS Listing ID 6139447
Sold Date 04/15/21
Style Other (See Remarks)
Bedrooms 6
HOA Fees $498/qua
HOA Y/N Yes
Originating Board Arizona Regional Multiple Listing Service (ARMLS)
Year Built 2000
Annual Tax Amount $17,300
Tax Year 2020
Lot Size 0.780 Acres
Acres 0.78
Property Description
A rare opportunity in one of Paradise Valley's most sought after communities, Casa Blanca Estates. Located on a premier interior lot with exceptional mountain views and privacy. Built by Dan Madison, this home reflects classic Arizona architecture infused with clean lines and quality construction. The interiors of the home features a seamless split floor plan with a separate 3 bedroom guest wing which includes and open flex space and large loft. Stunning mountain vistas are visible through the many seamless glass windows that overlook the custom designed pool, bubbly fountains and lush lawn. Enjoy outdoor games, entertaining guests, or hosting events in this large back yard. The circle drive contributes to the homes charming curb appeal, while the side motor court and four bay garages serve its owners. Live in one of the most desirable communities in Paradise Valley while being minutes away from all of Scottsdale's best shopping, dining, hiking/bike trails, and entertainment experiences. One of a few guard gated communities located in PV, Casa Blanca Estates is the clear choice for best location, charm and exclusivity.
Location
State AZ
County Maricopa
Community Casa Blanca Estates Lot 20-37 & Tr A
Direction South on Casa Blanca Drive to Casa Blanca Estates guard gate. Guard will direct from there.
Rooms
Other Rooms Guest Qtrs-Sep Entrn, Loft, Great Room, Family Room
Master Bedroom Split
Den/Bedroom Plus 8
Separate Den/Office Y
Interior
Interior Features Eat-in Kitchen, Breakfast Bar, 9+ Flat Ceilings, Fire Sprinklers, No Interior Steps, Wet Bar, Kitchen Island, Pantry, Bidet, Double Vanity, Full Bth Master Bdrm, Separate Shwr & Tub, Tub with Jets, High Speed Internet
Heating Natural Gas
Cooling Refrigeration
Flooring Stone, Wood
Fireplaces Type 3+ Fireplace, Exterior Fireplace, Fire Pit, Family Room, Living Room, Master Bedroom, Gas
Fireplace Yes
SPA Heated,Private
Exterior
Exterior Feature Circular Drive, Covered Patio(s)
Garage Attch'd Gar Cabinets, Electric Door Opener, Over Height Garage, Separate Strge Area, Temp Controlled
Garage Spaces 4.0
Garage Description 4.0
Fence Block, Wrought Iron
Pool Heated, Private
Community Features Gated Community, Guarded Entry
Utilities Available APS
Amenities Available Management
Waterfront No
View Mountain(s)
Roof Type Tile
Parking Type Attch'd Gar Cabinets, Electric Door Opener, Over Height Garage, Separate Strge Area, Temp Controlled
Private Pool Yes
Building
Lot Description Sprinklers In Rear, Sprinklers In Front, Grass Front, Grass Back, Auto Timer H2O Front, Auto Timer H2O Back
Story 1
Builder Name Dan Madison
Sewer Septic in & Cnctd
Water Pvt Water Company
Architectural Style Other (See Remarks)
Structure Type Circular Drive,Covered Patio(s)
Schools
Elementary Schools Kiva Elementary School
Middle Schools Mohave Middle School
High Schools Saguaro High School
School District Scottsdale Unified District
Others
HOA Name Casa Blanca Estates
HOA Fee Include Maintenance Grounds,Street Maint
Senior Community No
Tax ID 173-64-027
Ownership Fee Simple
Acceptable Financing Cash, Conventional
Horse Property N
Listing Terms Cash, Conventional
Financing Conventional
Read Less
Want to know what your home might be worth? Contact us for a FREE valuation!

Our team is ready to help you sell your home for the highest possible price ASAP

Copyright 2024 Arizona Regional Multiple Listing Service, Inc. All rights reserved.
Bought with Walt Danley Local Luxury Christie's International Real Estate

Bob Nathan
Global Private Office Advisor & Associate Broker | License ID: BR006110000
GET MORE INFORMATION





