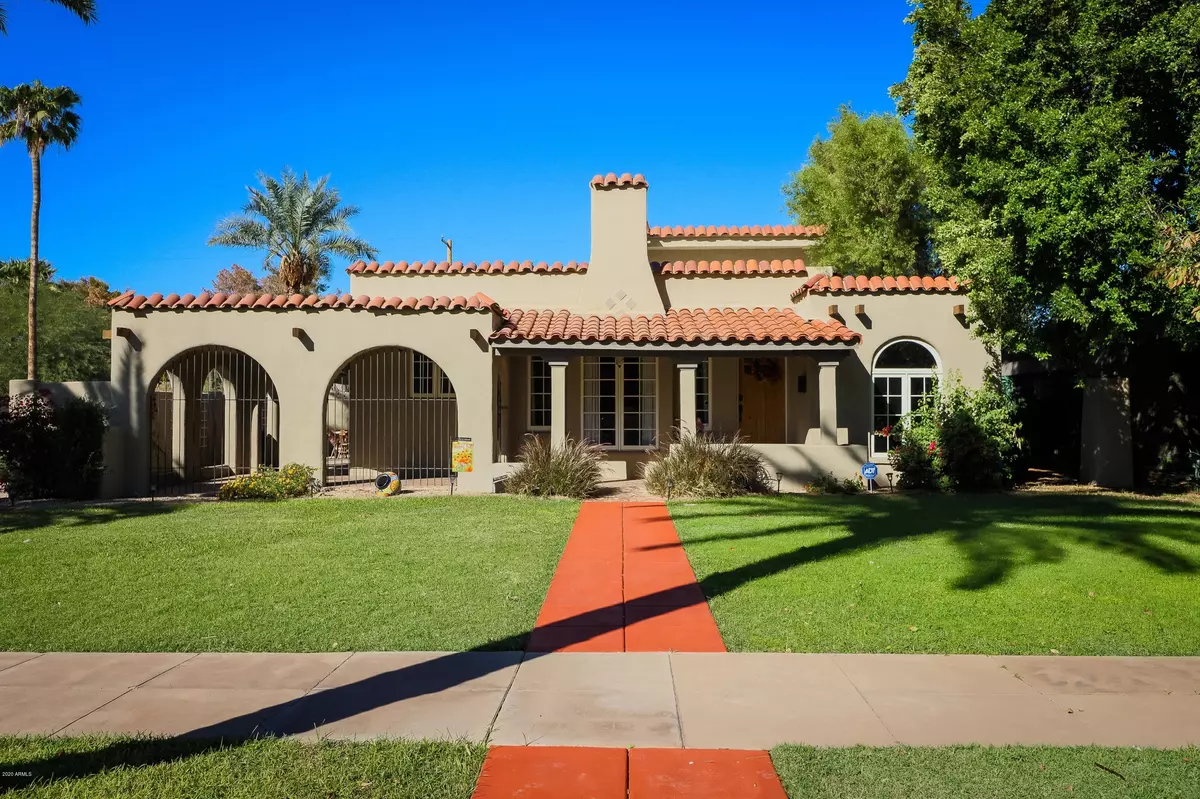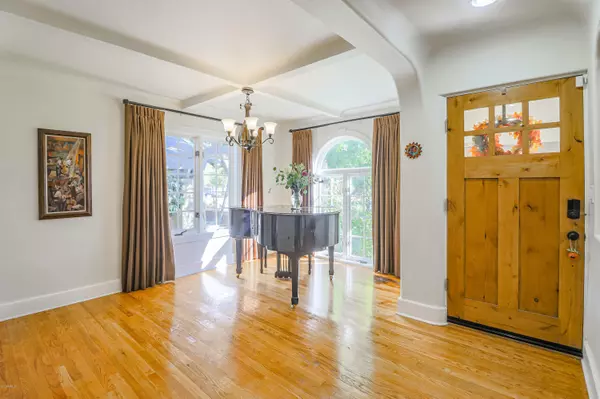$734,711
$745,000
1.4%For more information regarding the value of a property, please contact us for a free consultation.
738 W CULVER Street Phoenix, AZ 85007
5 Beds
2.75 Baths
2,780 SqFt
Key Details
Sold Price $734,711
Property Type Single Family Home
Sub Type Single Family - Detached
Listing Status Sold
Purchase Type For Sale
Square Footage 2,780 sqft
Price per Sqft $264
Subdivision Fq Story (Addition Plat B)
MLS Listing ID 6153748
Sold Date 12/15/20
Style Spanish
Bedrooms 5
HOA Y/N No
Originating Board Arizona Regional Multiple Listing Service (ARMLS)
Year Built 1925
Annual Tax Amount $3,350
Tax Year 2020
Lot Size 8,939 Sqft
Acres 0.21
Property Description
From the timeless, historic architecture to the backyard oasis, this Spanish Territorial style home has it all!
Upon entering you're greeted by a living rm with a fireplace, a den and formal dining rm. Owner's retreat features a lg walk-in closet, en-suite bathroom & French doors leading directly to covered veranda and pool. Bonus rm off the primary bdrm for workouts or classroom! Bright kitchen, breakfast nook & butler's pantry/laundry area. Dual sliding glass doors lead to paver porch w/ mature landscaping.
Upstairs, two lg bdrms with XL closets separated by full Jack-n-Jill bathroom. Enjoy sunsets from upper deck.
Finished basement features game/tv room, fireplace, XL closet and guest bdrm. Pull-through garage allows for three parking spaces (driveway, garage interior and slab). Garage is a "pull-through" garage which allows for one car to be securely parked on the slab beyond, another in the garage and yet another on the driveway outside of the garage door.
FQ Story Historic District is truly a community to be a part of!
It is walking distance to restaurants, coffeeshops, parks, the lightrail and ALL that Central Phoenix has to offer. The community also publishes neighbor magazine, hosts a historic home tour and has holiday festivities!
Location
State AZ
County Maricopa
Community Fq Story (Addition Plat B)
Direction From McDowell Ave, head south on 7th Ave to Culver and turn right/west. Home is at the corner of 8th Ave and Culver St on the right/north side of the road.
Rooms
Basement Finished, Full
Master Bedroom Downstairs
Den/Bedroom Plus 6
Ensuite Laundry WshrDry HookUp Only
Separate Den/Office Y
Interior
Interior Features Master Downstairs, Eat-in Kitchen, Drink Wtr Filter Sys, Soft Water Loop, Pantry, Double Vanity, Full Bth Master Bdrm, Tub with Jets, High Speed Internet, Granite Counters
Laundry Location WshrDry HookUp Only
Heating Electric, Natural Gas
Cooling Refrigeration, Programmable Thmstat, Ceiling Fan(s)
Flooring Carpet, Tile, Wood
Fireplaces Type 2 Fireplace, Exterior Fireplace, Gas
Fireplace Yes
Window Features Dual Pane,Low-E,Wood Frames
SPA None
Laundry WshrDry HookUp Only
Exterior
Exterior Feature Balcony, Covered Patio(s), Patio, Private Yard
Garage Electric Door Opener
Garage Spaces 1.0
Garage Description 1.0
Fence Block, Wrought Iron
Pool Private
Community Features Near Light Rail Stop, Near Bus Stop, Historic District
Utilities Available APS, SW Gas
Amenities Available Not Managed
Waterfront No
Roof Type Tile,Foam
Parking Type Electric Door Opener
Private Pool Yes
Building
Lot Description Sprinklers In Rear, Sprinklers In Front, Alley, Corner Lot, Desert Back, Grass Front, Auto Timer H2O Front, Auto Timer H2O Back
Story 2
Builder Name Unknown
Sewer Public Sewer
Water City Water
Architectural Style Spanish
Structure Type Balcony,Covered Patio(s),Patio,Private Yard
Schools
Elementary Schools Kenilworth Elementary School
Middle Schools Phoenix Prep Academy
High Schools Central High School
School District Phoenix Union High School District
Others
HOA Fee Include No Fees
Senior Community No
Tax ID 111-21-034
Ownership Fee Simple
Acceptable Financing Conventional
Horse Property N
Listing Terms Conventional
Financing Conventional
Read Less
Want to know what your home might be worth? Contact us for a FREE valuation!

Our team is ready to help you sell your home for the highest possible price ASAP

Copyright 2024 Arizona Regional Multiple Listing Service, Inc. All rights reserved.
Bought with Urban Luxe Real Estate

Bob Nathan
Global Private Office Advisor & Associate Broker | License ID: BR006110000
GET MORE INFORMATION





