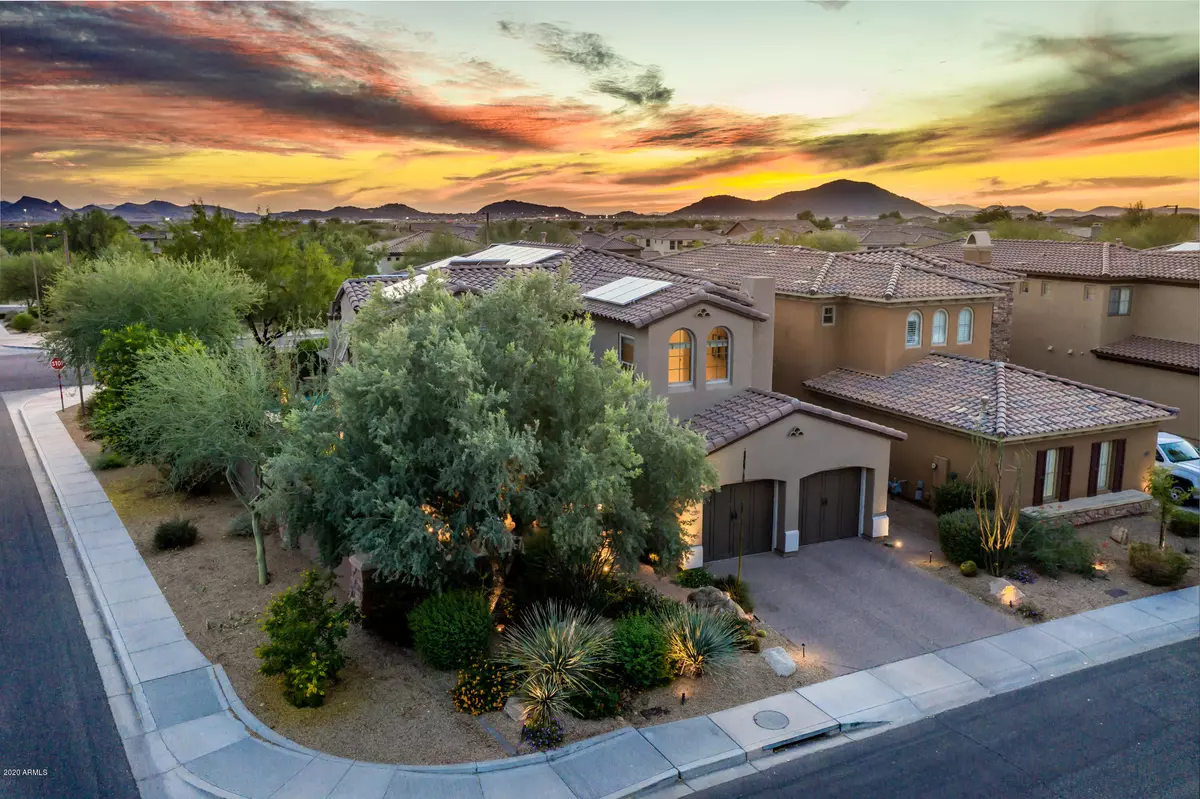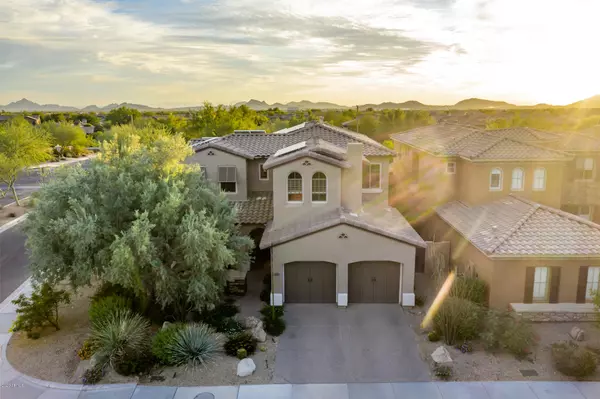$725,000
$725,000
For more information regarding the value of a property, please contact us for a free consultation.
3729 E DONALD Drive Phoenix, AZ 85050
4 Beds
2.5 Baths
3,339 SqFt
Key Details
Sold Price $725,000
Property Type Single Family Home
Sub Type Single Family - Detached
Listing Status Sold
Purchase Type For Sale
Square Footage 3,339 sqft
Price per Sqft $217
Subdivision Village 12 At Aviano
MLS Listing ID 6156057
Sold Date 12/15/20
Style Contemporary
Bedrooms 4
HOA Fees $220/mo
HOA Y/N Yes
Originating Board Arizona Regional Multiple Listing Service (ARMLS)
Year Built 2006
Annual Tax Amount $5,119
Tax Year 2020
Lot Size 7,117 Sqft
Acres 0.16
Property Description
[Please see Photo Tab for HD Video/3D Matterport Virtual Open-House] Exquisite (Toll Brothers) luxury home featured in the highly desirable Aviano community of Desert Ridge. This estate features a subtle balance of both contemporary and modern updates with Tuscan accents throughout the home's architecture. This home offers: 4 full bedrooms, 2.5 bath(s), 3,339 sqft of open concept living, high-end chef's kitchen featuring GE Monogram SS appliances, granite countertops, contemporary raised panel cabinetry, butler's area, and walk-in pantry. Additionally, this home features beautiful honed travertine and slate floor(s) throughout the living areas, soaring high ceilings, modern lighting/plumbing fixtures, upgraded bathroom(s), and the master retreat offers spacious quarters equipped with private living quarters, separate tub/shower, dual-sinks, water closet, and large walk-in closet. Just off the Master living quarters is a private covered balcony-offering amazing views for coffee/tea in the mornings or evenings. Furthermore, this home includes energy efficient upgrades such as low-e dual pane windows and solar energy cells (32x cells owned) reducing utility bills in hot summers. Lastly, this home offers a preferred private corner lot with a post-builder highly upgraded backyard. Backyard features both a covered & uncovered patio space(s), built-in BBQ station, custom pool, and a relaxing outdoor fireplace-perfect for evening dinners or entertaining family/guests. Located just a short distance from Aviano clubhouse (amenities), parks, golf, dining, entertainment, and schools! Don't miss out on this amazing home!
Location
State AZ
County Maricopa
Community Village 12 At Aviano
Rooms
Other Rooms Family Room
Master Bedroom Upstairs
Den/Bedroom Plus 5
Ensuite Laundry Engy Star (See Rmks)
Separate Den/Office Y
Interior
Interior Features Upstairs, Eat-in Kitchen, 9+ Flat Ceilings, Central Vacuum, Vaulted Ceiling(s), Pantry, Double Vanity, Full Bth Master Bdrm, Tub with Jets, Granite Counters
Laundry Location Engy Star (See Rmks)
Heating Electric
Cooling Refrigeration
Flooring Tile, Wood
Fireplaces Type 1 Fireplace
Fireplace Yes
Window Features Vinyl Frame,Double Pane Windows,Low Emissivity Windows
SPA None
Laundry Engy Star (See Rmks)
Exterior
Exterior Feature Playground, Misting System, Private Yard, Built-in Barbecue
Garage Spaces 2.0
Garage Description 2.0
Fence Block
Pool Private
Landscape Description Irrigation Back
Community Features Community Spa Htd, Community Pool Htd, Transportation Svcs, Near Bus Stop, Community Media Room, Golf, Tennis Court(s), Playground, Biking/Walking Path, Clubhouse, Fitness Center
Utilities Available SRP, SW Gas
Amenities Available FHA Approved Prjct, Management, Rental OK (See Rmks), VA Approved Prjct
Waterfront No
Roof Type Tile,Concrete
Private Pool Yes
Building
Lot Description Desert Back, Desert Front, Cul-De-Sac, Synthetic Grass Back, Irrigation Back
Story 2
Builder Name Toll Brothers
Sewer Public Sewer
Water City Water
Architectural Style Contemporary
Structure Type Playground,Misting System,Private Yard,Built-in Barbecue
Schools
Elementary Schools Wildfire Elementary School
Middle Schools Explorer Middle School
High Schools Pinnacle High School
School District Paradise Valley Unified District
Others
HOA Name Aviano Community
HOA Fee Include Maintenance Grounds
Senior Community No
Tax ID 212-38-837
Ownership Fee Simple
Acceptable Financing Cash, Conventional, FHA, VA Loan
Horse Property N
Listing Terms Cash, Conventional, FHA, VA Loan
Financing Conventional
Read Less
Want to know what your home might be worth? Contact us for a FREE valuation!

Our team is ready to help you sell your home for the highest possible price ASAP

Copyright 2024 Arizona Regional Multiple Listing Service, Inc. All rights reserved.
Bought with Russ Lyon Sotheby's International Realty

Bob Nathan
Global Private Office Advisor & Associate Broker | License ID: BR006110000
GET MORE INFORMATION





