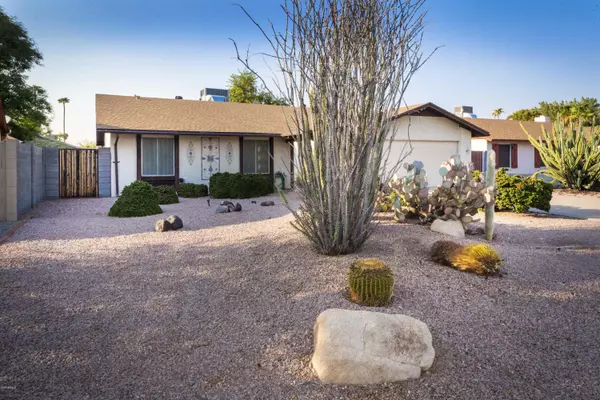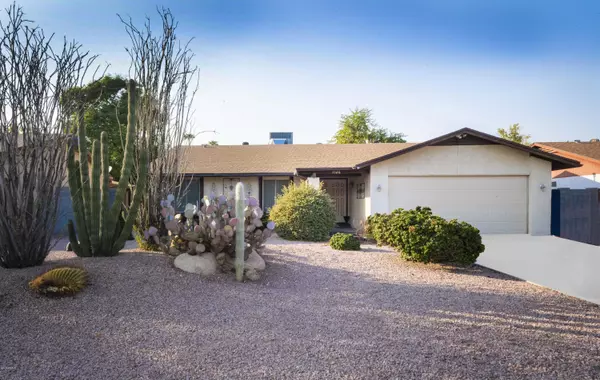$339,250
$348,500
2.7%For more information regarding the value of a property, please contact us for a free consultation.
3526 E LARKSPUR Drive Phoenix, AZ 85032
3 Beds
2 Baths
1,620 SqFt
Key Details
Sold Price $339,250
Property Type Single Family Home
Sub Type Single Family - Detached
Listing Status Sold
Purchase Type For Sale
Square Footage 1,620 sqft
Price per Sqft $209
Subdivision Melrose Park Paradise
MLS Listing ID 6152615
Sold Date 12/02/20
Bedrooms 3
HOA Y/N No
Originating Board Arizona Regional Multiple Listing Service (ARMLS)
Year Built 1973
Annual Tax Amount $1,299
Tax Year 2020
Lot Size 8,551 Sqft
Acres 0.2
Property Description
This estate property is amazingly clean, well cared for, and has amazing potential. The home is turn-key but could use some updates. 3 bedrooms and two baths under 1620 square feet of living space in a great neighborhood. The large 2 car garage has built-in cabinets for storage. The main living areas receive lots of natural light even with sunscreens. The kitchen is pristine and appliances are not original. The home will easily qualify for all financing types and would be ideal for a new owner to move in now and update later. The neighborhood is perfectly located in the center of everything, 2 minutes from the 51 freeway and adjoins Road Runner park which is well known for its Saturday Farmer's Market.
Location
State AZ
County Maricopa
Community Melrose Park Paradise
Direction North on 36th, Left on Columbine Dr, Rt on 35th Pl, Rt on Larkspur
Rooms
Den/Bedroom Plus 3
Ensuite Laundry Wshr/Dry HookUp Only
Separate Den/Office N
Interior
Interior Features 9+ Flat Ceilings, 3/4 Bath Master Bdrm
Laundry Location Wshr/Dry HookUp Only
Heating Natural Gas
Cooling Refrigeration
Flooring Linoleum, Tile
Fireplaces Number No Fireplace
Fireplaces Type None
Fireplace No
Window Features Sunscreen(s)
SPA None
Laundry Wshr/Dry HookUp Only
Exterior
Exterior Feature Covered Patio(s), Patio, Storage
Garage Spaces 2.0
Garage Description 2.0
Fence Block
Pool None
Utilities Available APS
Amenities Available None
Waterfront No
Roof Type Composition
Private Pool No
Building
Lot Description Desert Front
Story 1
Builder Name Unknown
Sewer Public Sewer
Water City Water
Structure Type Covered Patio(s),Patio,Storage
Schools
Elementary Schools Desert Cove Elementary School
Middle Schools Shea Middle School
High Schools Shadow Mountain High School
School District Paradise Valley Unified District
Others
HOA Fee Include No Fees
Senior Community No
Tax ID 166-03-177
Ownership Fee Simple
Acceptable Financing Cash, Conventional, FHA, VA Loan
Horse Property N
Listing Terms Cash, Conventional, FHA, VA Loan
Financing Conventional
Special Listing Condition Probate Listing
Read Less
Want to know what your home might be worth? Contact us for a FREE valuation!

Our team is ready to help you sell your home for the highest possible price ASAP

Copyright 2024 Arizona Regional Multiple Listing Service, Inc. All rights reserved.
Bought with My Home Group Real Estate

Bob Nathan
Global Private Office Advisor & Associate Broker | License ID: BR006110000
GET MORE INFORMATION





