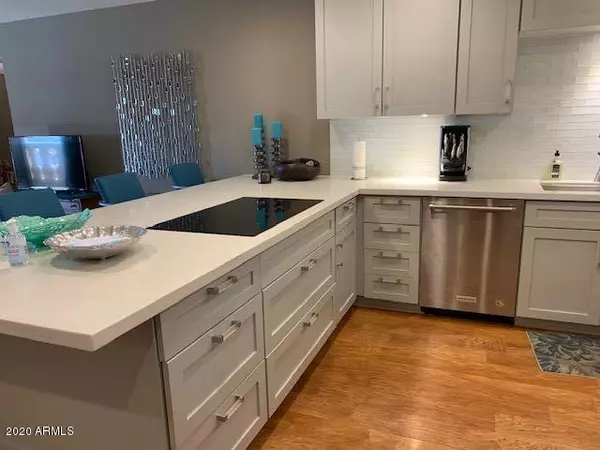$337,000
$345,000
2.3%For more information regarding the value of a property, please contact us for a free consultation.
7940 E Camelback Road #612 Scottsdale, AZ 85251
2 Beds
2 Baths
1,369 SqFt
Key Details
Sold Price $337,000
Property Type Condo
Sub Type Apartment Style/Flat
Listing Status Sold
Purchase Type For Sale
Square Footage 1,369 sqft
Price per Sqft $246
Subdivision Scottsdale Shadows
MLS Listing ID 6146333
Sold Date 12/10/20
Style Contemporary
Bedrooms 2
HOA Fees $533/mo
HOA Y/N Yes
Originating Board Arizona Regional Multiple Listing Service (ARMLS)
Year Built 1974
Annual Tax Amount $761
Tax Year 2020
Lot Size 1,397 Sqft
Acres 0.03
Property Description
Rare Scottsdale 6th floor 2BR + DEN highrise condo with panoramic view of mountains, city lights, pond and golf course. Complete with high end finishes, custom cabinetry , and appliances. A chef's kitchen with induction cooktop, Kitchen Aid appliances, 42'' uppers, led lighting on dimmers, hidden outlets, quartz countertops, and pantry. Raised ceiling and duct work, keyless fob building entry system, large walk in master closet, INSIDE laundry, and electric shades for total lock and leave. Large den has separate patio entrance and could be a 3rd bedroom. Very private, quiet and exceptional location with resort like amenities, golf course, 3 pools, tennis courts, gym, business center and best of all, in walking distance to restaurants, grocery, and shopping in Old Town Scottsdale.
Location
State AZ
County Maricopa
Community Scottsdale Shadows
Direction Go west on Camelback to light at 78th St. Turn north into Scottsdale Shadows to guard gate. Guard will direct you to lockbox cabinet next to Maintenance and park on loop road near Bldg. 26.
Rooms
Other Rooms Great Room
Den/Bedroom Plus 3
Separate Den/Office Y
Interior
Interior Features Breakfast Bar, No Interior Steps, Pantry, 3/4 Bath Master Bdrm, High Speed Internet
Heating Electric
Cooling Refrigeration
Flooring Carpet, Laminate, Tile
Fireplaces Number No Fireplace
Fireplaces Type None
Fireplace No
Window Features Sunscreen(s)
SPA None
Exterior
Exterior Feature Covered Patio(s), Patio
Garage Assigned, Permit Required
Garage Spaces 1.0
Garage Description 1.0
Fence Wrought Iron
Pool None
Community Features Gated Community, Community Spa Htd, Community Spa, Community Pool Htd, Community Pool, Transportation Svcs, Near Bus Stop, Community Laundry, Guarded Entry, Golf, Tennis Court(s), Biking/Walking Path, Clubhouse, Fitness Center
Utilities Available APS
Amenities Available Rental OK (See Rmks)
Waterfront No
View City Lights, Mountain(s)
Roof Type Built-Up
Parking Type Assigned, Permit Required
Private Pool No
Building
Lot Description Desert Back, Desert Front, Gravel/Stone Front, Gravel/Stone Back
Story 7
Builder Name unknown
Sewer Public Sewer
Water City Water
Architectural Style Contemporary
Structure Type Covered Patio(s),Patio
Schools
Elementary Schools Navajo Elementary School
Middle Schools Mohave Middle School
High Schools Saguaro High School
School District Scottsdale Unified District
Others
HOA Name RCI
HOA Fee Include Roof Repair,Insurance,Sewer,Pest Control,Maintenance Grounds,Street Maint,Front Yard Maint,Air Cond/Heating,Trash,Water,Roof Replacement,Maintenance Exterior
Senior Community No
Tax ID 173-77-071
Ownership Fee Simple
Acceptable Financing Cash, Conventional
Horse Property N
Listing Terms Cash, Conventional
Financing Cash
Read Less
Want to know what your home might be worth? Contact us for a FREE valuation!

Our team is ready to help you sell your home for the highest possible price ASAP

Copyright 2024 Arizona Regional Multiple Listing Service, Inc. All rights reserved.
Bought with Jason Mitchell Real Estate

Bob Nathan
Global Private Office Advisor & Associate Broker | License ID: BR006110000
GET MORE INFORMATION





