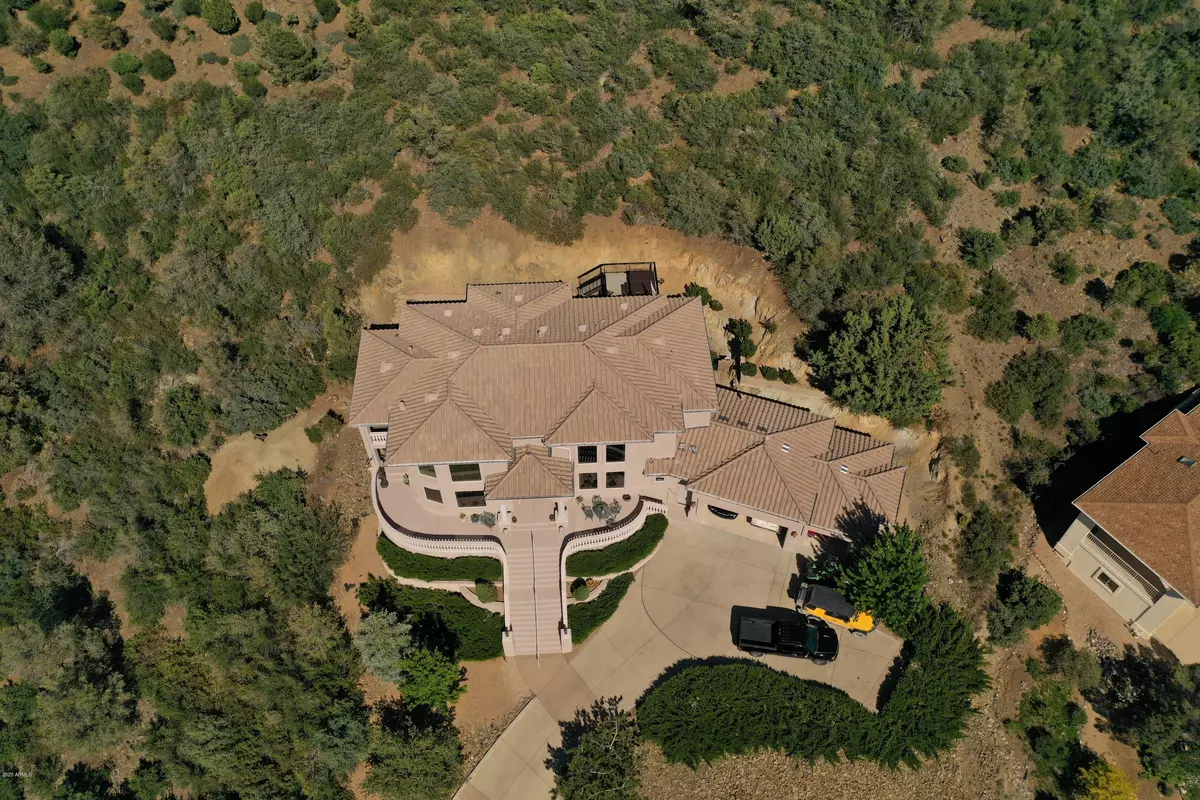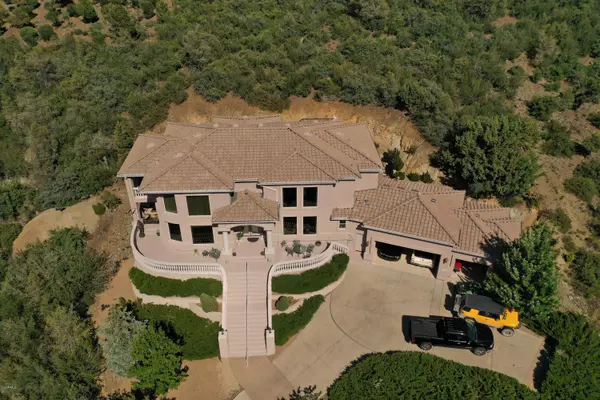$820,000
$849,900
3.5%For more information regarding the value of a property, please contact us for a free consultation.
595 Autumn Oak Way Prescott, AZ 86303
4 Beds
4 Baths
3,967 SqFt
Key Details
Sold Price $820,000
Property Type Single Family Home
Sub Type Single Family - Detached
Listing Status Sold
Purchase Type For Sale
Square Footage 3,967 sqft
Price per Sqft $206
Subdivision Ranch At Prescott
MLS Listing ID 6145698
Sold Date 02/08/21
Style Contemporary, Ranch
Bedrooms 4
HOA Fees $12/ann
HOA Y/N Yes
Originating Board Arizona Regional Multiple Listing Service (ARMLS)
Year Built 2003
Annual Tax Amount $3,706
Tax Year 2020
Lot Size 0.580 Acres
Acres 0.58
Property Description
Amazing Luxury Home designed for Entertaining,Stunning Views,&Functionality.Dramatic Entry w/Architectural Columns,stone
floors,expansive split staircase to upper level.Panoramic two story windows in living&dining area w/Walnut wood floors.Floor to ceiling draperies.A Chef
Designed Kitchen features Quartz countertops,chiseled marble backsplash,New SS appliances,center island,walk in pantry,ice maker.Family room offers a
chiseled marble fireplace wall,lighted niche,&surround sound.Office w/ built in library,credenza,desk.Large Master Retreat opens to wall of windows for those far
reaching views,sitting area,chiseled marble fireplace,private Balcony overlooking Prescott Dells&Lake,Master Bath,double sinks,walk in closet,glass block
garden tub area.Game Room&expansive outdoor deck w/hot
Location
State AZ
County Yavapai
Community Ranch At Prescott
Direction From Hiway 69 South of Lee Blvd until the Stop sign at Rainbow Ridge, turn Left on Rainbow Ridge, Turn right on Autumn Oak Way to sign and home on the Left
Rooms
Master Bedroom Split
Den/Bedroom Plus 5
Ensuite Laundry 220 V Dryer Hookup, Inside, Stacked Washer/Dryer
Separate Den/Office Y
Interior
Interior Features Upstairs, Walk-In Closet(s), Eat-in Kitchen, Breakfast Bar, 9+ Flat Ceilings, Kitchen Island, Pantry, Bidet, Double Vanity, Full Bth Master Bdrm, Separate Shwr & Tub
Laundry Location 220 V Dryer Hookup, Inside, Stacked Washer/Dryer
Heating Natural Gas
Cooling Refrigeration, Ceiling Fan(s)
Flooring Carpet, Stone, Tile, Wood
Fireplaces Type 2 Fireplace, Family Room, Master Bedroom, Gas
Fireplace Yes
Window Features Double Pane Windows, Tinted Windows
SPA Above Ground
Laundry 220 V Dryer Hookup, Inside, Stacked Washer/Dryer
Exterior
Garage Spaces 3.0
Garage Description 3.0
Fence Wrought Iron
Pool None
Landscape Description Irrigation Back, Irrigation Front
Utilities Available Oth Gas (See Rmrks), APS
Waterfront No
View City Lights, Mountain(s)
Roof Type Tile, Concrete
Building
Lot Description Desert Back, Desert Front, Synthetic Grass Back, Irrigation Front, Irrigation Back
Story 2
Builder Name Unknown
Sewer Public Sewer
Water City Water
Architectural Style Contemporary, Ranch
Schools
Elementary Schools Out Of Maricopa Cnty
Middle Schools Out Of Maricopa Cnty
High Schools Out Of Maricopa Cnty
School District Out Of Area
Others
HOA Name Ranch at Prescott
HOA Fee Include Street Maint
Senior Community No
Tax ID 112-10-164
Ownership Fee Simple
Acceptable Financing Cash, Conventional, FHA, VA Loan
Horse Property N
Listing Terms Cash, Conventional, FHA, VA Loan
Financing VA
Read Less
Want to know what your home might be worth? Contact us for a FREE valuation!

Our team is ready to help you sell your home for the highest possible price ASAP

Copyright 2024 Arizona Regional Multiple Listing Service, Inc. All rights reserved.
Bought with Non-MLS Office

Bob Nathan
Global Private Office Advisor & Associate Broker | License ID: BR006110000
GET MORE INFORMATION





