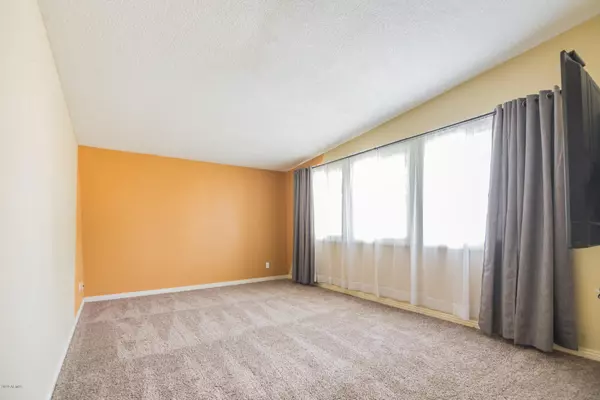$380,000
$394,950
3.8%For more information regarding the value of a property, please contact us for a free consultation.
3637 E PARADISE Drive Phoenix, AZ 85028
3 Beds
2 Baths
1,662 SqFt
Key Details
Sold Price $380,000
Property Type Single Family Home
Sub Type Single Family - Detached
Listing Status Sold
Purchase Type For Sale
Square Footage 1,662 sqft
Price per Sqft $228
Subdivision Star Of Paradise
MLS Listing ID 6159689
Sold Date 01/08/21
Bedrooms 3
HOA Y/N No
Originating Board Arizona Regional Multiple Listing Service (ARMLS)
Year Built 1962
Annual Tax Amount $1,804
Tax Year 2020
Lot Size 6,965 Sqft
Acres 0.16
Property Description
Stunning 3 bd / 2 ba single story pool home! This 1662 sq ft home features lovely landscaping and updates throughout! Enter the home to black/white Saltillo tile floors and bright natural/overhead lighting. A formal living room sits to the right of the foyer with carpet flooring and a large window overlooking the lush lawn and mature trees in the front yard. Flow into the kitchen, fully upgraded with quartz countertops, custom tile backsplash, new stainless steel appliances, light oak cabinets, track/pendant/skylights, and an island with bar seating. A dining area sits between the kitchen and the main living room, which features a floor-to-ceiling electric stone fireplace, tropical ceiling fan, recessed lighting, and access to the backyard through custom sliding glass doors. The primary suite has wainscoting, carpet, mirrored closet doors, and an ensuite bath with hexagon tile floors, a granite countertop/maple wood vanity, and a tiled glass door shower. Two additional bedrooms have access to the hallway bath, containing a skylight, granite countertop/maple wood vanity, and tiled glass door shower/tub. Entertain in the fully walled-in backyard that has a diving pool, mature palm trees, walk-around pavers, and a custom gardening area! Plenty of storage in the side yard's shed and in the two car garage. Forced Air heating. Located near Roadrunner Park, shopping, restaurants, and schools! Easy access to 51 fwy. Buyer should verify all information.
Location
State AZ
County Maricopa
Community Star Of Paradise
Rooms
Den/Bedroom Plus 3
Ensuite Laundry Dryer Included, Washer Included
Separate Den/Office N
Interior
Interior Features Breakfast Bar, Kitchen Island, Full Bth Master Bdrm
Laundry Location Dryer Included, Washer Included
Heating Electric
Cooling Refrigeration, Ceiling Fan(s)
Flooring Carpet, Tile
Fireplaces Type 1 Fireplace, Living Room
Fireplace Yes
Window Features Skylight(s)
SPA None
Laundry Dryer Included, Washer Included
Exterior
Garage Spaces 2.0
Garage Description 2.0
Fence Other
Pool Diving Pool, Private
Utilities Available Other, See Remarks
Amenities Available None
Waterfront No
Roof Type Built-Up
Building
Story 1
Builder Name Unknown
Sewer Public Sewer
Water City Water
Schools
Elementary Schools Mercury Mine Elementary School
Middle Schools Shea Middle School
High Schools Shadow Mountain High School
School District Paradise Valley Unified District
Others
HOA Fee Include No Fees
Senior Community No
Tax ID 166-50-074
Ownership Fee Simple
Acceptable Financing Cash, Conventional
Horse Property N
Listing Terms Cash, Conventional
Financing Conventional
Read Less
Want to know what your home might be worth? Contact us for a FREE valuation!

Our team is ready to help you sell your home for the highest possible price ASAP

Copyright 2024 Arizona Regional Multiple Listing Service, Inc. All rights reserved.
Bought with HomeSmart

Bob Nathan
Global Private Office Advisor & Associate Broker | License ID: BR006110000
GET MORE INFORMATION





