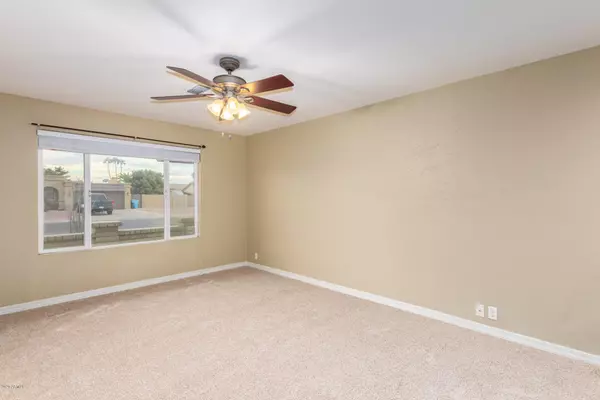$530,000
$535,000
0.9%For more information regarding the value of a property, please contact us for a free consultation.
5330 E GELDING Drive Scottsdale, AZ 85254
3 Beds
2 Baths
1,732 SqFt
Key Details
Sold Price $530,000
Property Type Single Family Home
Sub Type Single Family - Detached
Listing Status Sold
Purchase Type For Sale
Square Footage 1,732 sqft
Price per Sqft $306
Subdivision Norma Estates
MLS Listing ID 6155591
Sold Date 01/08/21
Bedrooms 3
HOA Y/N No
Originating Board Arizona Regional Multiple Listing Service (ARMLS)
Year Built 1977
Annual Tax Amount $2,632
Tax Year 2020
Lot Size 10,611 Sqft
Acres 0.24
Property Description
Located in this highly desirable 85254, Scottsdale neighborhood, this beautiful, one level home has been lovingly cared for and beautifully updated. Perfectly situated on a large lot and no HOA, it offers plenty of room, inside and out. Spacious, open concept living room and great room, with large island in kitchen. Additional space can be utilized as formal dining room or den. Recent updates include just completed gorgeous pool remodel, brand new carpeting in bedrooms and front living area, new roof in 2018, new HVAC in 2014, newer patio door. Entire exterior repainted in 2019. The large, north facing, backyard has play area complete with playhouse and ninja warrior course. and removable pool fencing. Double gate for all your toys, automatic watering system. Garage has been freshly painted and floor sealed. Garage also has large storage room. Landscaping has been refreshed with granite added. Basketball hoop in driveway. Personal safe in laundry room.
Short distance to Kierland, Scottsdale Quarters, restaurants, shopping and city parks. Easy access to both the 51 and the 101.
Location
State AZ
County Maricopa
Community Norma Estates
Direction SOUTH ON 56TH TO WEST ON GELDING. PROPERTY ON NORTH SIDE OF GELDING.
Rooms
Den/Bedroom Plus 4
Ensuite Laundry Dryer Included, Inside, Washer Included
Separate Den/Office Y
Interior
Interior Features Breakfast Bar, 3/4 Bath Master Bdrm
Laundry Location Dryer Included, Inside, Washer Included
Heating Electric
Cooling Refrigeration, Ceiling Fan(s)
Flooring Carpet, Tile
Fireplaces Number No Fireplace
Fireplaces Type None
Fireplace No
SPA None
Laundry Dryer Included, Inside, Washer Included
Exterior
Garage Spaces 2.0
Garage Description 2.0
Fence Block
Pool Private
Utilities Available APS
Amenities Available None
Waterfront No
Roof Type Composition
Building
Lot Description Sprinklers In Rear, Gravel/Stone Front, Gravel/Stone Back
Story 1
Builder Name CAVALIER HOMES
Sewer Public Sewer
Water City Water
Schools
Elementary Schools Liberty Elementary School - Scottsdale
Middle Schools Sunrise Middle School
High Schools Horizon High School
School District Paradise Valley Unified District
Others
HOA Fee Include No Fees
Senior Community No
Tax ID 215-65-167
Ownership Fee Simple
Acceptable Financing Cash, Conventional, FHA, VA Loan
Horse Property N
Listing Terms Cash, Conventional, FHA, VA Loan
Financing Conventional
Read Less
Want to know what your home might be worth? Contact us for a FREE valuation!

Our team is ready to help you sell your home for the highest possible price ASAP

Copyright 2024 Arizona Regional Multiple Listing Service, Inc. All rights reserved.
Bought with eXp Realty

Bob Nathan
Global Private Office Advisor & Associate Broker | License ID: BR006110000
GET MORE INFORMATION





