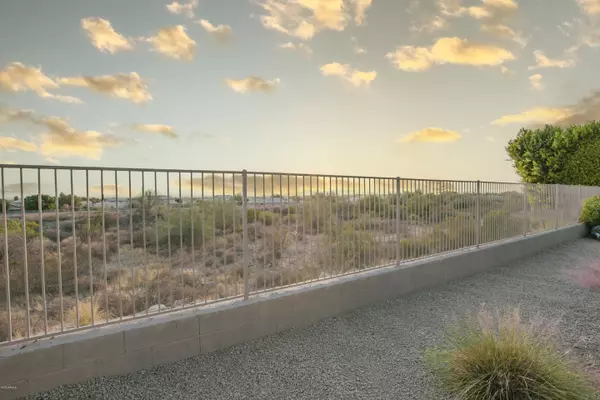$650,000
$679,000
4.3%For more information regarding the value of a property, please contact us for a free consultation.
11993 E MERCER Lane Scottsdale, AZ 85259
4 Beds
3 Baths
2,544 SqFt
Key Details
Sold Price $650,000
Property Type Single Family Home
Sub Type Single Family - Detached
Listing Status Sold
Purchase Type For Sale
Square Footage 2,544 sqft
Price per Sqft $255
Subdivision Sonoran Estates
MLS Listing ID 6150185
Sold Date 01/08/21
Bedrooms 4
HOA Fees $133/qua
HOA Y/N Yes
Originating Board Arizona Regional Multiple Listing Service (ARMLS)
Year Built 1999
Annual Tax Amount $3,637
Tax Year 2020
Lot Size 0.305 Acres
Acres 0.3
Property Description
SPEACTACULAR VIEWS!! Watch the most amazing Arizona sunsets with clear unobstructed views throughout your new 4 bedroom 3 bath home plus an office/den with door for privacy!This home features split floor plan , 3 car garage and is located in the Sonoran Estates gated community of only 13 homes. This gorgeous single level has only one neighbor and sits perched on the edge of a preserve with ***SPECTACULAR VIEWS*** of the entire valley. Watch all major 4th of July and New Year's Eve fireworks displays from your backyard! Exclusive and rare is this community just waiting for you to relax and unwind. *HOT TUB* spa on your covered patio will make it all complete!!!
The backyard also boasts tangelo, pink grapefruit, and lemon tr ees to keep you healthy and connected to the outdoors.
**New 2020 HOT WATER HEATER**2019 BRAND NEW HVAC dual; Trane XR**Water softener will help increase efficiency and cleanliness for you as well!!! Kitchen features brand new refrigerator, dishwasher and copper sink.
*HIGH CEILINGS* Fireplace to cozy up to on a chilly winter's night. 3 minute drive to Desert Mountain High School and a 5 minute drive to Basis Scottsdale. Just a couple minutes away from the popular hiking spot at Lost Dog Wash Trail. Minutes Away to shopping and dining.
Truly amazing for a home like this to come on the market right now. Add this to the top of your list and sneak in with your early offer because it will go quickly!
Location
State AZ
County Maricopa
Community Sonoran Estates
Direction Head South on 120th St to the gated community, Enter through the gate to Mercer Ln and the property will be on the left.
Rooms
Other Rooms Family Room
Master Bedroom Split
Den/Bedroom Plus 5
Separate Den/Office Y
Interior
Interior Features Eat-in Kitchen, 9+ Flat Ceilings, Fire Sprinklers, No Interior Steps, Vaulted Ceiling(s), Pantry, Double Vanity, Full Bth Master Bdrm, Separate Shwr & Tub, High Speed Internet
Heating Natural Gas
Cooling Refrigeration, Ceiling Fan(s)
Flooring Carpet, Tile
Fireplaces Type Family Room
Fireplace Yes
Window Features Double Pane Windows
SPA Above Ground
Exterior
Exterior Feature Other, Covered Patio(s)
Garage Electric Door Opener
Garage Spaces 3.0
Garage Description 3.0
Fence Other, Block
Pool None
Community Features Gated Community
Utilities Available APS, SW Gas
Amenities Available Management
Waterfront No
View City Lights, Mountain(s)
Roof Type Tile
Parking Type Electric Door Opener
Private Pool No
Building
Lot Description Corner Lot, Cul-De-Sac, Gravel/Stone Front, Gravel/Stone Back
Story 1
Builder Name Pulte homes
Sewer Public Sewer
Water City Water
Structure Type Other,Covered Patio(s)
Schools
Elementary Schools Anasazi Elementary
Middle Schools Mountainside Middle School
High Schools Desert Mountain High School
School District Scottsdale Unified District
Others
HOA Name Sonoran Estates HOA
HOA Fee Include Maintenance Grounds
Senior Community No
Tax ID 217-28-968
Ownership Fee Simple
Acceptable Financing Conventional
Horse Property N
Listing Terms Conventional
Financing Conventional
Read Less
Want to know what your home might be worth? Contact us for a FREE valuation!

Our team is ready to help you sell your home for the highest possible price ASAP

Copyright 2024 Arizona Regional Multiple Listing Service, Inc. All rights reserved.
Bought with Russ Lyon Sotheby's International Realty

Bob Nathan
Global Private Office Advisor & Associate Broker | License ID: BR006110000
GET MORE INFORMATION





