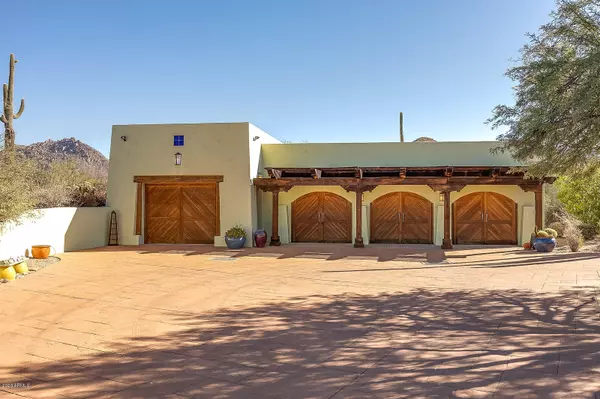$1,800,000
$1,850,000
2.7%For more information regarding the value of a property, please contact us for a free consultation.
9644 E CASITAS DEL RIO Drive Scottsdale, AZ 85255
3 Beds
4.5 Baths
5,100 SqFt
Key Details
Sold Price $1,800,000
Property Type Single Family Home
Sub Type Single Family - Detached
Listing Status Sold
Purchase Type For Sale
Square Footage 5,100 sqft
Price per Sqft $352
Subdivision Pinnacle Peak Heights
MLS Listing ID 6159667
Sold Date 01/27/21
Style Territorial/Santa Fe
Bedrooms 3
HOA Y/N No
Originating Board Arizona Regional Multiple Listing Service (ARMLS)
Year Built 1981
Annual Tax Amount $8,481
Tax Year 2020
Lot Size 2.440 Acres
Acres 2.44
Property Description
Tranquil sanctuary located on 2.4 acres in North Scottsdale. Beautiful territorial custom home features wonderful Arizona charm & details that are a near forgotten rare gem. Breathtaking mountain views, city lights, & amazing sunsets are waiting for you. The Main house is 3088 sq ft with 2 spacious bedrooms each with their own bath, & a ¾ bath for guests, grand formal dining room, large open living area, soapstone counter kitchen with Viking appliances, 8 skylights, & 2 fireplaces. The Guest house is 2012 sq ft & offers a sitting room, large master bedroom & bath w/walk-in closet, library w/built in bookshelves, den/studio space (could be used as bedroom), & 2 more fireplaces. Backyard is a resort with pool, spa, fireplace, multiple patio areas, & a roof deck (guest house) to enjoy 360 degree mountain & city light views. GARAGES GALORE FOR AUTOMOBILE ENTHUSIASTS. Main house has an attached 3 car garage with an additional storage room the size of a garage bay. Detached air conditioned 4 door garage w/ ½ bath easily accomodates 5 cars (one is tandem). Garage could add lifts and double the number of car capacity. New water softener and new roof on all three buildings October 2020. Near all the best North Scottsdale has to offer: restaurants, shopping, parks, hiking/biking & more! Come see today!
Location
State AZ
County Maricopa
Community Pinnacle Peak Heights
Direction East on Pinnacle Peak, South on Dobson, East on Casitas Del Rio, First home on your left.
Rooms
Other Rooms Library-Blt-in Bkcse, Guest Qtrs-Sep Entrn
Guest Accommodations 2012.0
Master Bedroom Split
Den/Bedroom Plus 5
Separate Den/Office Y
Interior
Interior Features Eat-in Kitchen, 9+ Flat Ceilings, Kitchen Island, Pantry, Double Vanity, Separate Shwr & Tub
Heating Electric
Cooling Refrigeration, Ceiling Fan(s)
Flooring Carpet, Tile, Wood
Fireplaces Type Other (See Remarks), 3+ Fireplace, Exterior Fireplace, Living Room, Master Bedroom, Gas
Fireplace Yes
Window Features Skylight(s),Double Pane Windows
SPA Heated,Private
Exterior
Exterior Feature Balcony, Circular Drive, Covered Patio(s), Playground, Patio, Private Yard, Built-in Barbecue, Separate Guest House
Garage Dir Entry frm Garage, Electric Door Opener, Temp Controlled, Detached, Tandem
Garage Spaces 8.0
Garage Description 8.0
Fence Block
Pool Private
Utilities Available APS
Amenities Available None
Waterfront No
View City Lights, Mountain(s)
Roof Type Built-Up,Foam
Accessibility Bath Grab Bars
Parking Type Dir Entry frm Garage, Electric Door Opener, Temp Controlled, Detached, Tandem
Private Pool Yes
Building
Lot Description Sprinklers In Rear, Sprinklers In Front, Corner Lot, Desert Back, Desert Front, Grass Back, Auto Timer H2O Front, Auto Timer H2O Back
Story 1
Builder Name Custom
Sewer Septic in & Cnctd
Water City Water
Architectural Style Territorial/Santa Fe
Structure Type Balcony,Circular Drive,Covered Patio(s),Playground,Patio,Private Yard,Built-in Barbecue, Separate Guest House
Schools
Elementary Schools Copper Ridge Elementary School
Middle Schools Copper Ridge Middle School
High Schools Chaparral High School
School District Scottsdale Unified District
Others
HOA Fee Include No Fees
Senior Community No
Tax ID 217-07-141
Ownership Fee Simple
Acceptable Financing Cash, Conventional
Horse Property N
Listing Terms Cash, Conventional
Financing Conventional
Read Less
Want to know what your home might be worth? Contact us for a FREE valuation!

Our team is ready to help you sell your home for the highest possible price ASAP

Copyright 2024 Arizona Regional Multiple Listing Service, Inc. All rights reserved.
Bought with Platinum Living Realty

Bob Nathan
Global Private Office Advisor & Associate Broker | License ID: BR006110000
GET MORE INFORMATION





