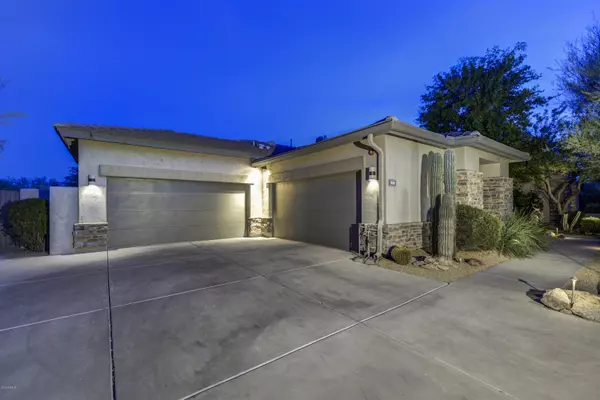$1,099,500
$1,099,500
For more information regarding the value of a property, please contact us for a free consultation.
6069 E IRONWOOD Drive Scottsdale, AZ 85266
5 Beds
4.5 Baths
4,634 SqFt
Key Details
Sold Price $1,099,500
Property Type Single Family Home
Sub Type Single Family - Detached
Listing Status Sold
Purchase Type For Sale
Square Footage 4,634 sqft
Price per Sqft $237
Subdivision Preserve
MLS Listing ID 6155986
Sold Date 02/16/21
Bedrooms 5
HOA Fees $100/mo
HOA Y/N Yes
Originating Board Arizona Regional Multiple Listing Service (ARMLS)
Year Built 2001
Annual Tax Amount $4,330
Tax Year 2020
Lot Size 0.997 Acres
Acres 1.0
Property Description
Stunning Monterey Sonoma model home perfectly positioned on a 1-acre premium lot located in the luxury gated neighborhood of The Preserve! $125,000 in upgrades/improvements by the original owner. Gourmet kitchen featuring high end soft close cabinets/pull out drawers, granite island & new top of the line GE Profile appliances. $50,000 12 zone audio-video system inside and out with 7 TV's included. Automatic custom sunscreens and plantation shutters that assist in energy efficiency. The spacious master bed/bath suite has its own home office space overlooking the backyard oasis. Swim in the fabulous lap pool and relax on the covered patios or down by the built-in barbecue area with NOAS behind it for maximum privacy. Attached casita with its own kitchen and entryway. Your dream home awaits!
Location
State AZ
County Maricopa
Community Preserve
Direction Go North on Scottsdale Road to Dynamite. Head West on Dynamite to 58th Street. Go South on 58th Street to Ironwood Drive. Turn left on Ironwood and home will be almost all the way down on the right.
Rooms
Other Rooms Guest Qtrs-Sep Entrn, Great Room, Family Room, BonusGame Room
Master Bedroom Split
Den/Bedroom Plus 7
Separate Den/Office Y
Interior
Interior Features Eat-in Kitchen, No Interior Steps, Soft Water Loop, Kitchen Island, Pantry, Double Vanity, Full Bth Master Bdrm, Separate Shwr & Tub, High Speed Internet, Granite Counters
Heating Natural Gas
Cooling Refrigeration, Ceiling Fan(s)
Flooring Carpet, Tile
Fireplaces Type 1 Fireplace
Fireplace Yes
Window Features Double Pane Windows
SPA None
Exterior
Exterior Feature Covered Patio(s)
Garage Attch'd Gar Cabinets
Garage Spaces 4.0
Garage Description 4.0
Fence Wrought Iron
Pool Private
Landscape Description Irrigation Back
Community Features Gated Community
Utilities Available APS, SW Gas
Amenities Available Other
Waterfront No
View Mountain(s)
Roof Type Tile
Parking Type Attch'd Gar Cabinets
Private Pool Yes
Building
Lot Description Desert Back, Desert Front, Irrigation Back
Story 1
Builder Name Monterey
Sewer Public Sewer
Water City Water
Structure Type Covered Patio(s)
Schools
Elementary Schools Desert Sun Academy
Middle Schools Sonoran Trails Middle School
High Schools Cactus Shadows High School
School District Cave Creek Unified District
Others
HOA Name The Preserve
HOA Fee Include Maintenance Grounds,Street Maint
Senior Community No
Tax ID 212-11-194
Ownership Fee Simple
Acceptable Financing Cash, Conventional
Horse Property N
Listing Terms Cash, Conventional
Financing Conventional
Read Less
Want to know what your home might be worth? Contact us for a FREE valuation!

Our team is ready to help you sell your home for the highest possible price ASAP

Copyright 2024 Arizona Regional Multiple Listing Service, Inc. All rights reserved.
Bought with Platinum Living Realty

Bob Nathan
Global Private Office Advisor & Associate Broker | License ID: BR006110000
GET MORE INFORMATION





