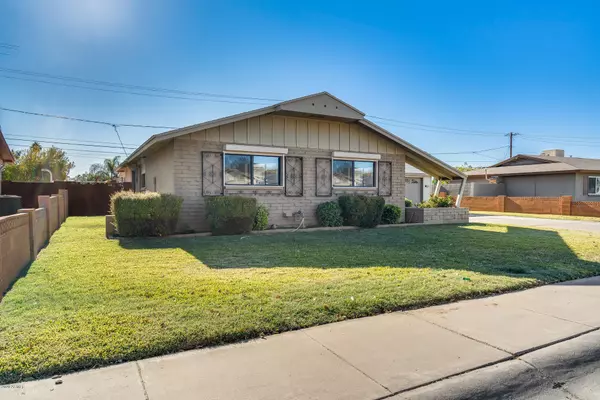$290,000
$299,900
3.3%For more information regarding the value of a property, please contact us for a free consultation.
4041 W STATE Avenue Phoenix, AZ 85051
3 Beds
2 Baths
1,545 SqFt
Key Details
Sold Price $290,000
Property Type Single Family Home
Sub Type Single Family - Detached
Listing Status Sold
Purchase Type For Sale
Square Footage 1,545 sqft
Price per Sqft $187
Subdivision Melrose Shadows 2
MLS Listing ID 6167959
Sold Date 01/12/21
Style Ranch
Bedrooms 3
HOA Y/N No
Originating Board Arizona Regional Multiple Listing Service (ARMLS)
Year Built 1961
Annual Tax Amount $881
Tax Year 2020
Lot Size 7,863 Sqft
Acres 0.18
Property Description
This charming and updated 3 bedroom home is the one you've been looking for! The home has been updated with gorgeous luxury vinyl plank flooring throughout, new baseboards and trim, freshly painted, all new fixtures, hardware and flushed lighting and updated plumbing and electric including a brand new breaker box. Additional features include the amazing power roller shade system and the full irrigation system. The kitchen and bathrooms have been remodeled with a modern twist on a classic style with new custom tile, granite countertops and updated vanities.
Location
State AZ
County Maricopa
Community Melrose Shadows 2
Direction Head North on 43rd Ave, turn Right onto Myrtle Ave, Left onto 41st Ave, Right onto State Ave to property on the right.
Rooms
Other Rooms Family Room
Den/Bedroom Plus 3
Ensuite Laundry Wshr/Dry HookUp Only
Separate Den/Office N
Interior
Interior Features Eat-in Kitchen, No Interior Steps, Roller Shields, Pantry, Full Bth Master Bdrm, High Speed Internet, Granite Counters
Laundry Location Wshr/Dry HookUp Only
Heating Natural Gas
Cooling Refrigeration, Programmable Thmstat, Ceiling Fan(s)
Flooring Vinyl
Fireplaces Number No Fireplace
Fireplaces Type None
Fireplace No
Window Features Mechanical Sun Shds,Double Pane Windows
SPA None
Laundry Wshr/Dry HookUp Only
Exterior
Exterior Feature Covered Patio(s), Misting System, Patio, Private Yard
Garage Dir Entry frm Garage
Garage Spaces 2.0
Garage Description 2.0
Fence Block
Pool None
Landscape Description Irrigation Back, Irrigation Front
Utilities Available City Electric, City Gas
Amenities Available None
Waterfront No
Roof Type Composition
Accessibility Mltpl Entries/Exits, Hard/Low Nap Floors, Accessible Closets
Parking Type Dir Entry frm Garage
Private Pool No
Building
Lot Description Sprinklers In Rear, Sprinklers In Front, Grass Front, Grass Back, Auto Timer H2O Front, Auto Timer H2O Back, Irrigation Front, Irrigation Back
Story 1
Builder Name Unknown
Sewer Public Sewer
Water City Water
Architectural Style Ranch
Structure Type Covered Patio(s),Misting System,Patio,Private Yard
Schools
Elementary Schools Roadrunner School - 85051
Middle Schools Palo Verde Middle School
High Schools Apollo High School
School District Glendale Union High School District
Others
HOA Fee Include No Fees
Senior Community No
Tax ID 151-28-003
Ownership Fee Simple
Acceptable Financing Cash, Conventional, FHA, VA Loan
Horse Property N
Listing Terms Cash, Conventional, FHA, VA Loan
Financing Conventional
Read Less
Want to know what your home might be worth? Contact us for a FREE valuation!

Our team is ready to help you sell your home for the highest possible price ASAP

Copyright 2024 Arizona Regional Multiple Listing Service, Inc. All rights reserved.
Bought with Retro Real Estate

Bob Nathan
Global Private Office Advisor & Associate Broker | License ID: BR006110000
GET MORE INFORMATION





