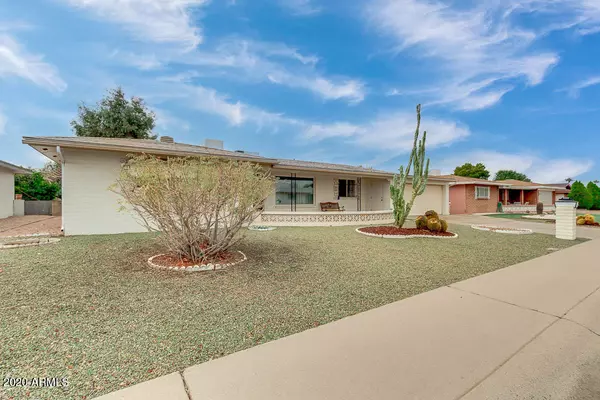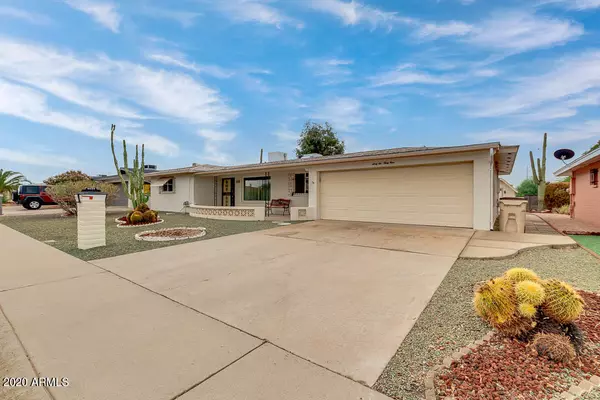$245,000
$249,900
2.0%For more information regarding the value of a property, please contact us for a free consultation.
6639 E DES MOINES Street Mesa, AZ 85205
2 Beds
1.75 Baths
1,540 SqFt
Key Details
Sold Price $245,000
Property Type Single Family Home
Sub Type Single Family - Detached
Listing Status Sold
Purchase Type For Sale
Square Footage 1,540 sqft
Price per Sqft $159
Subdivision Dreamland Villa 17
MLS Listing ID 6170474
Sold Date 01/07/21
Style Contemporary
Bedrooms 2
HOA Y/N No
Originating Board Arizona Regional Multiple Listing Service (ARMLS)
Year Built 1974
Annual Tax Amount $1,030
Tax Year 2020
Lot Size 8,438 Sqft
Acres 0.19
Property Description
Charming 2 bed, 1.75 bath home w/ 2-car garage in Dreamland Villa Retirement Community - an age restricted community, with voluntary, low-cost membership fees. Step into the open living/dining room combo with large picture window to provide natural light. The kitchen offers ample cabinet storage with built-in microwave and wall oven, along with a quaint eating counter. Spread out to the den or adjacent Arizona Room, both boasting beautiful wood laminate flooring. Fresh paint and ceiling fans throughout. Spacious bedrooms w/ ample closet space, open to hallway with 2 additional storage closets. Oversized laundry room w/ sink and large private storage closet w/ cabinetry and shelving. Huge covered patios to enjoy the Arizona weather, overlooking mature citrus trees. Backyard features 12' x 16' shed/workshop, sitting on a concrete slab wired w/ electricity including a welding outlet...perfect place to enjoy your hobby. This community offers many activities you can be as involved as you wish. With easy access to shopping, dining, medical facilities and the 202. Come check it out!
Location
State AZ
County Maricopa
Community Dreamland Villa 17
Direction South on Power to Dallas, West to N 67th Pl to Des Moines St then west to home on south side of street.
Rooms
Other Rooms Arizona RoomLanai
Master Bedroom Not split
Den/Bedroom Plus 3
Ensuite Laundry WshrDry HookUp Only
Separate Den/Office Y
Interior
Interior Features Pantry, 3/4 Bath Master Bdrm
Laundry Location WshrDry HookUp Only
Heating Electric
Cooling Refrigeration, Ceiling Fan(s)
Flooring Carpet, Laminate, Wood
Fireplaces Number No Fireplace
Fireplaces Type None
Fireplace No
Window Features Double Pane Windows
SPA None
Laundry WshrDry HookUp Only
Exterior
Exterior Feature Covered Patio(s), Patio, Storage
Garage Dir Entry frm Garage, Electric Door Opener
Garage Spaces 2.0
Garage Description 2.0
Fence Block, Partial
Pool None
Community Features Community Spa Htd, Community Pool Htd, Clubhouse
Utilities Available SRP
Amenities Available Club, Membership Opt, Self Managed
Waterfront No
Roof Type Composition
Parking Type Dir Entry frm Garage, Electric Door Opener
Private Pool No
Building
Lot Description Sprinklers In Rear, Sprinklers In Front, Gravel/Stone Front, Gravel/Stone Back, Auto Timer H2O Front, Auto Timer H2O Back
Story 1
Builder Name Unknown
Sewer Public Sewer
Water City Water
Architectural Style Contemporary
Structure Type Covered Patio(s),Patio,Storage
Schools
Elementary Schools Adult
Middle Schools Adult
High Schools Adult
School District Mesa Unified District
Others
HOA Fee Include Maintenance Grounds
Senior Community No
Tax ID 141-62-359
Ownership Fee Simple
Acceptable Financing Conventional, FHA, VA Loan
Horse Property N
Listing Terms Conventional, FHA, VA Loan
Financing Cash
Special Listing Condition Probate Listing
Read Less
Want to know what your home might be worth? Contact us for a FREE valuation!

Our team is ready to help you sell your home for the highest possible price ASAP

Copyright 2024 Arizona Regional Multiple Listing Service, Inc. All rights reserved.
Bought with HomeSmart

Bob Nathan
Global Private Office Advisor & Associate Broker | License ID: BR006110000
GET MORE INFORMATION





