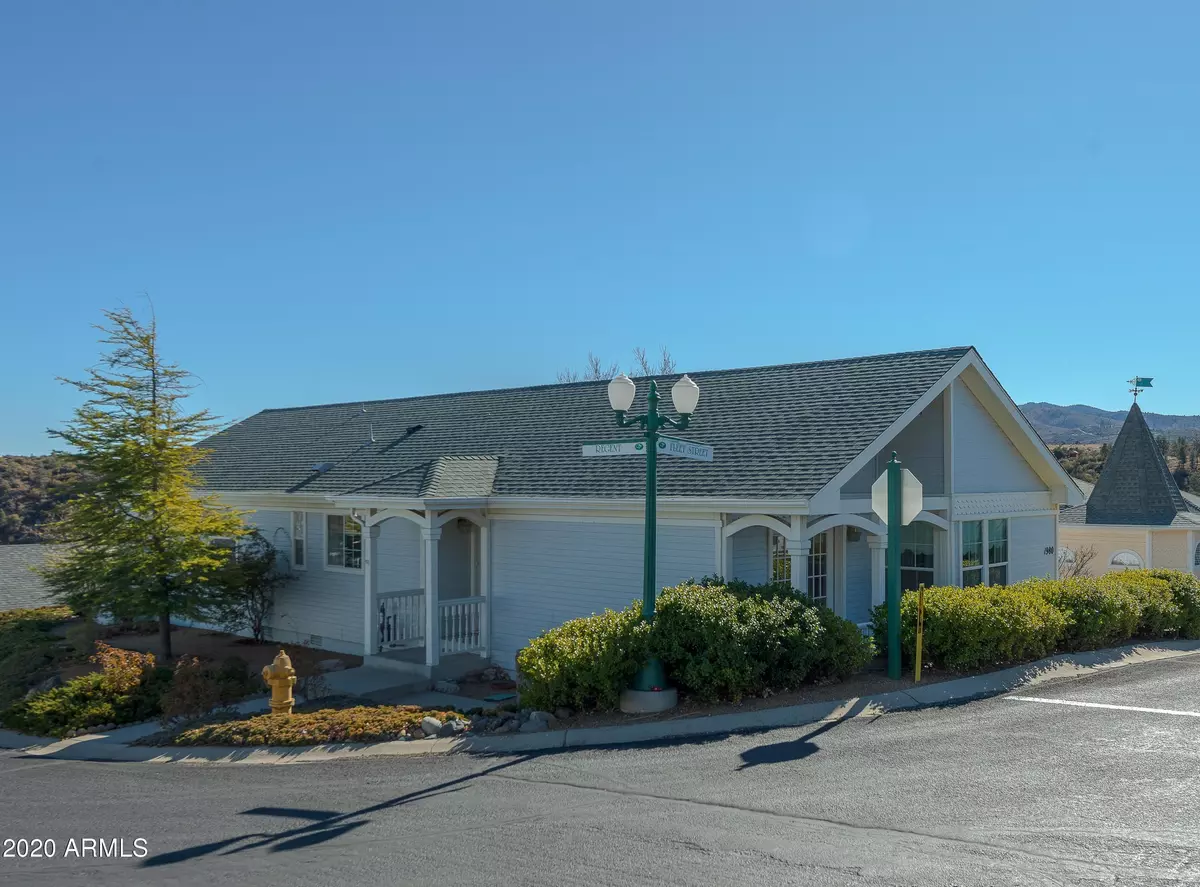$325,000
$320,000
1.6%For more information regarding the value of a property, please contact us for a free consultation.
1980 N FLEET Street Prescott Valley, AZ 86314
3 Beds
2 Baths
1,552 SqFt
Key Details
Sold Price $325,000
Property Type Single Family Home
Sub Type Modular/Pre-Fab
Listing Status Sold
Purchase Type For Sale
Square Footage 1,552 sqft
Price per Sqft $209
Subdivision Victorian Estates Phase Iii
MLS Listing ID 6172427
Sold Date 02/02/21
Bedrooms 3
HOA Fees $100/qua
HOA Y/N Yes
Originating Board Arizona Regional Multiple Listing Service (ARMLS)
Year Built 1995
Annual Tax Amount $1,650
Tax Year 2020
Lot Size 5,559 Sqft
Acres 0.13
Property Description
Gorgeous turn-key, single-level home in a 55+ plus gated community. Fully landscaped, low-maintenance front yard with mature trees and fenced back yard. Open concept living room area with nice gas fireplace, a nice office/den with amazing lighting opens off the living with french doors. Kitchen is right off the living room and has a lot of cabinet space and pantry. Spacious master bedroom with walk-in closet, double vanity sinks, big shower, and amazing garden tub. Laundry room is nice and roomy with lots of storage space and set up for an extra refrigerator/freezer. Perfect location for you to have a great home with others 55+, conveniently located near amazing shopping. This well-maintained beauty shows like a model home and will not last long! Schedule a showing today.
Location
State AZ
County Yavapai
Community Victorian Estates Phase Iii
Direction Hwy 69 to gated entry (tall US Flag) on South side of hwy (no street sign on hwy) Turn left to stay on Baker St. Turn Left on Fleet Street. Go to the end of the street to home on right.
Rooms
Master Bedroom Split
Den/Bedroom Plus 4
Separate Den/Office Y
Interior
Interior Features No Interior Steps, Vaulted Ceiling(s), Double Vanity, Full Bth Master Bdrm, Separate Shwr & Tub, Laminate Counters
Heating Natural Gas, Other
Cooling Refrigeration, Ceiling Fan(s)
Flooring Carpet, Laminate, Wood
Fireplaces Type 1 Fireplace
Fireplace Yes
Window Features Double Pane Windows
SPA None
Exterior
Garage Dir Entry frm Garage, Electric Door Opener
Garage Spaces 2.0
Garage Description 2.0
Fence Partial
Pool None
Community Features Gated Community, Community Spa Htd, Community Pool Htd, Clubhouse
Utilities Available Oth Gas (See Rmrks), APS
Waterfront No
Roof Type Composition
Parking Type Dir Entry frm Garage, Electric Door Opener
Private Pool No
Building
Lot Description Sprinklers In Rear, Sprinklers In Front, Corner Lot, Gravel/Stone Front, Gravel/Stone Back
Story 1
Sewer Public Sewer
Water City Water
Schools
Elementary Schools Out Of Maricopa Cnty
Middle Schools Out Of Maricopa Cnty
High Schools Out Of Maricopa Cnty
School District Out Of Area
Others
HOA Name Victorian Estates
HOA Fee Include Maintenance Grounds
Senior Community Yes
Tax ID 103-48-125
Ownership Fee Simple
Acceptable Financing Cash, Conventional, 1031 Exchange, FHA, VA Loan
Horse Property N
Listing Terms Cash, Conventional, 1031 Exchange, FHA, VA Loan
Financing Other
Special Listing Condition Age Restricted (See Remarks)
Read Less
Want to know what your home might be worth? Contact us for a FREE valuation!

Our team is ready to help you sell your home for the highest possible price ASAP

Copyright 2024 Arizona Regional Multiple Listing Service, Inc. All rights reserved.
Bought with Non-MLS Office

Bob Nathan
Global Private Office Advisor & Associate Broker | License ID: BR006110000
GET MORE INFORMATION





