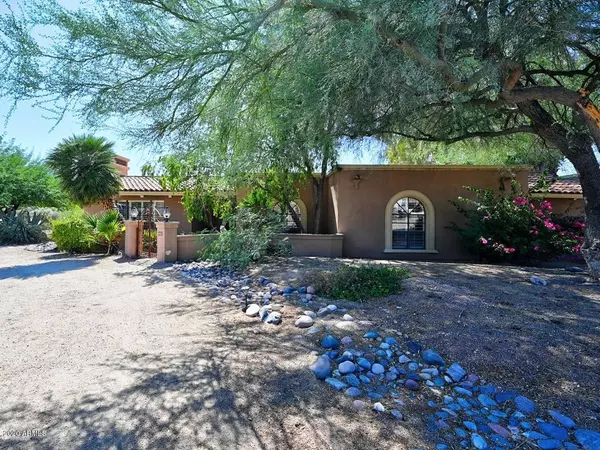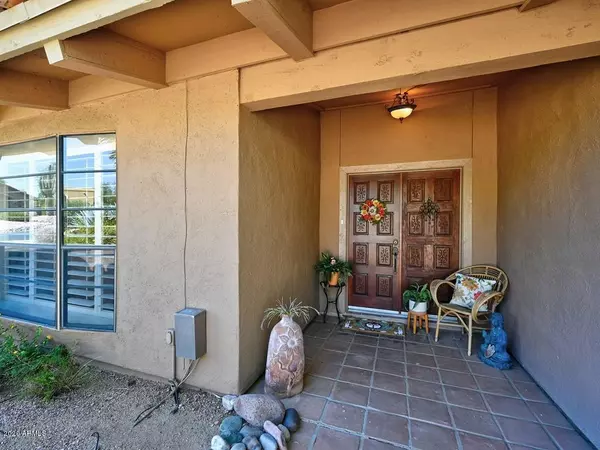$657,500
$675,000
2.6%For more information regarding the value of a property, please contact us for a free consultation.
9431 E Casitas Del Rio Drive Scottsdale, AZ 85255
3 Beds
2 Baths
2,226 SqFt
Key Details
Sold Price $657,500
Property Type Single Family Home
Sub Type Single Family - Detached
Listing Status Sold
Purchase Type For Sale
Square Footage 2,226 sqft
Price per Sqft $295
Subdivision Pinnacle Peak Shadows
MLS Listing ID 6146801
Sold Date 01/20/21
Style Ranch
Bedrooms 3
HOA Fees $22
HOA Y/N Yes
Originating Board Arizona Regional Multiple Listing Service (ARMLS)
Year Built 1979
Annual Tax Amount $2,779
Tax Year 2020
Lot Size 0.333 Acres
Acres 0.33
Property Description
Back on Market! A jewel box in Pinnacle Peak Shadows super cute, well-maintained 3 BR, 2 Bath home has 3 fireplaces. At 2,200+ SF, feels even larger than it is. An east facing tucked away patio off the dining rm is ideal for morning coffee & to greet the neighbors out for a walk. Back patio, with Rosemary hedge and beehive fireplace is an ideal entertainment space, cozy & private, overlooking the pool. The home backs to a wash and the corner lot faces north and east, almost perfect setting for cool mountain breezes and views of Pinnacle Peak and the McDowell mountains. One of only 83 homes in this enclave of custom properties, the streets are wide and ideal for strolls, bikes and chatting. Walking distance to AJs, Starbuck's, restaurants, shopping, dry cleaners, pharmacies and jewelers
Location
State AZ
County Maricopa
Community Pinnacle Peak Shadows
Direction From North Pima, go East on Pinnacle Peak Road; Turn Right (South) on 94th Street; Make an immediate Left after mailboxes; Up the slight hill; Home is on corner on the Right.
Rooms
Master Bedroom Downstairs
Den/Bedroom Plus 3
Separate Den/Office N
Interior
Interior Features Master Downstairs, Eat-in Kitchen, Breakfast Bar, 9+ Flat Ceilings, Vaulted Ceiling(s), Wet Bar, Double Vanity, High Speed Internet
Heating Electric
Cooling Refrigeration, Ceiling Fan(s)
Flooring Carpet, Tile
Fireplaces Type 3+ Fireplace, Exterior Fireplace, Family Room, Living Room
Fireplace Yes
SPA None
Exterior
Exterior Feature Circular Drive, Covered Patio(s), Patio, Private Street(s), Private Yard
Garage Attch'd Gar Cabinets, Electric Door Opener, Separate Strge Area, Side Vehicle Entry
Garage Spaces 2.0
Garage Description 2.0
Fence Block
Pool Fenced, Private
Utilities Available APS
Amenities Available Management
Waterfront No
View Mountain(s)
Roof Type Tile,Foam
Parking Type Attch'd Gar Cabinets, Electric Door Opener, Separate Strge Area, Side Vehicle Entry
Private Pool Yes
Building
Lot Description Corner Lot, Desert Back, Desert Front, Gravel/Stone Front
Story 1
Builder Name Custom
Sewer Septic in & Cnctd, Septic Tank
Water City Water
Architectural Style Ranch
Structure Type Circular Drive,Covered Patio(s),Patio,Private Street(s),Private Yard
Schools
Elementary Schools Copper Ridge Elementary School
Middle Schools Copper Ridge Middle School
High Schools Chaparral High School
School District Scottsdale Unified District
Others
HOA Name Pinnacle Peak Shadow
HOA Fee Include Maintenance Grounds,Street Maint
Senior Community No
Tax ID 217-07-037
Ownership Fee Simple
Acceptable Financing Conventional
Horse Property N
Listing Terms Conventional
Financing Conventional
Special Listing Condition N/A, Owner/Agent
Read Less
Want to know what your home might be worth? Contact us for a FREE valuation!

Our team is ready to help you sell your home for the highest possible price ASAP

Copyright 2024 Arizona Regional Multiple Listing Service, Inc. All rights reserved.
Bought with Realty Executives

Bob Nathan
Global Private Office Advisor & Associate Broker | License ID: BR006110000
GET MORE INFORMATION





