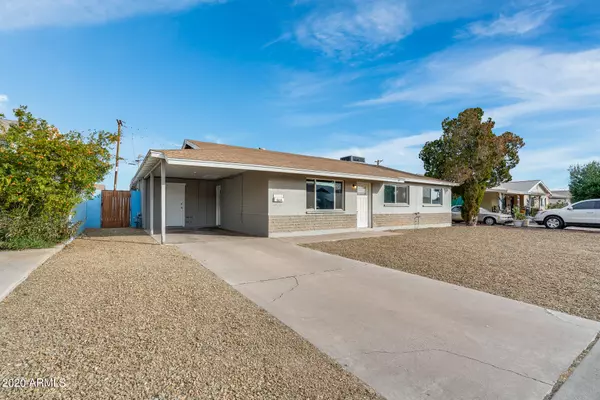$485,000
$499,999
3.0%For more information regarding the value of a property, please contact us for a free consultation.
6614 E MORELAND Street Scottsdale, AZ 85257
3 Beds
2 Baths
1,350 SqFt
Key Details
Sold Price $485,000
Property Type Single Family Home
Sub Type Single Family - Detached
Listing Status Sold
Purchase Type For Sale
Square Footage 1,350 sqft
Price per Sqft $359
Subdivision Papago Parkway 2
MLS Listing ID 6174191
Sold Date 03/15/21
Style Contemporary
Bedrooms 3
HOA Y/N No
Originating Board Arizona Regional Multiple Listing Service (ARMLS)
Year Built 1959
Annual Tax Amount $986
Tax Year 2020
Lot Size 6,835 Sqft
Acres 0.16
Property Description
Must See!! This beautifully updated 3 bedroom home with newer roof, updated wood-look tile flooring throughout, a great open floor plan with tons of natural light! The kitchen is huge! It offers tons of storage and features modern white cabinetry, granite countertops, mosaic tile backsplash, updated hardware, large island with breakfast bar seating, stainless steel appliances and access to the backyard through the newer sliding glass door. Both bathrooms have been updated with custom tile showers and the bedrooms are sizable with the master suite featuring private access to the backyard. The backyard is great for entertaining! Featuring an oversized covered travertine patio, artificial turf built-in BBQ with sink mini fridge space, and a sleek sparkling pool to cool off in the summer. Prime Scottsdale location near Papago Park, the Desert Botanical Garden and just minutes from Old Town Scottsdale. Within walking distance of the nearest elementary school and convenient access to major freeways. This lovely home has it all and is the opportunity you don't want to miss!!
Location
State AZ
County Maricopa
Community Papago Parkway 2
Direction Head West on McDowell Rd, Left onto 68th St, Right onto Moreland St to property on the right.
Rooms
Other Rooms Great Room
Den/Bedroom Plus 3
Separate Den/Office N
Interior
Interior Features Breakfast Bar, Kitchen Island, Pantry, 3/4 Bath Master Bdrm
Heating Natural Gas
Cooling Refrigeration
Flooring Carpet, Tile
Fireplaces Number No Fireplace
Fireplaces Type None
Fireplace No
Window Features Double Pane Windows
SPA None
Exterior
Exterior Feature Covered Patio(s), Patio, Built-in Barbecue
Carport Spaces 1
Fence Block
Pool None, Private
Utilities Available SRP
Amenities Available None
Waterfront No
Roof Type Composition
Private Pool Yes
Building
Lot Description Gravel/Stone Front, Gravel/Stone Back, Synthetic Grass Back
Story 1
Builder Name Staggs Homes
Sewer Public Sewer
Water City Water
Architectural Style Contemporary
Structure Type Covered Patio(s),Patio,Built-in Barbecue
Schools
Elementary Schools Tonalea K-8
Middle Schools Supai Middle School
High Schools Coronado High School
School District Scottsdale Unified District
Others
HOA Fee Include No Fees
Senior Community No
Tax ID 129-21-031
Ownership Fee Simple
Acceptable Financing Cash, Conventional, FHA, VA Loan
Horse Property N
Listing Terms Cash, Conventional, FHA, VA Loan
Financing Conventional
Read Less
Want to know what your home might be worth? Contact us for a FREE valuation!

Our team is ready to help you sell your home for the highest possible price ASAP

Copyright 2024 Arizona Regional Multiple Listing Service, Inc. All rights reserved.
Bought with Jason Mitchell Real Estate

Bob Nathan
Global Private Office Advisor & Associate Broker | License ID: BR006110000
GET MORE INFORMATION





