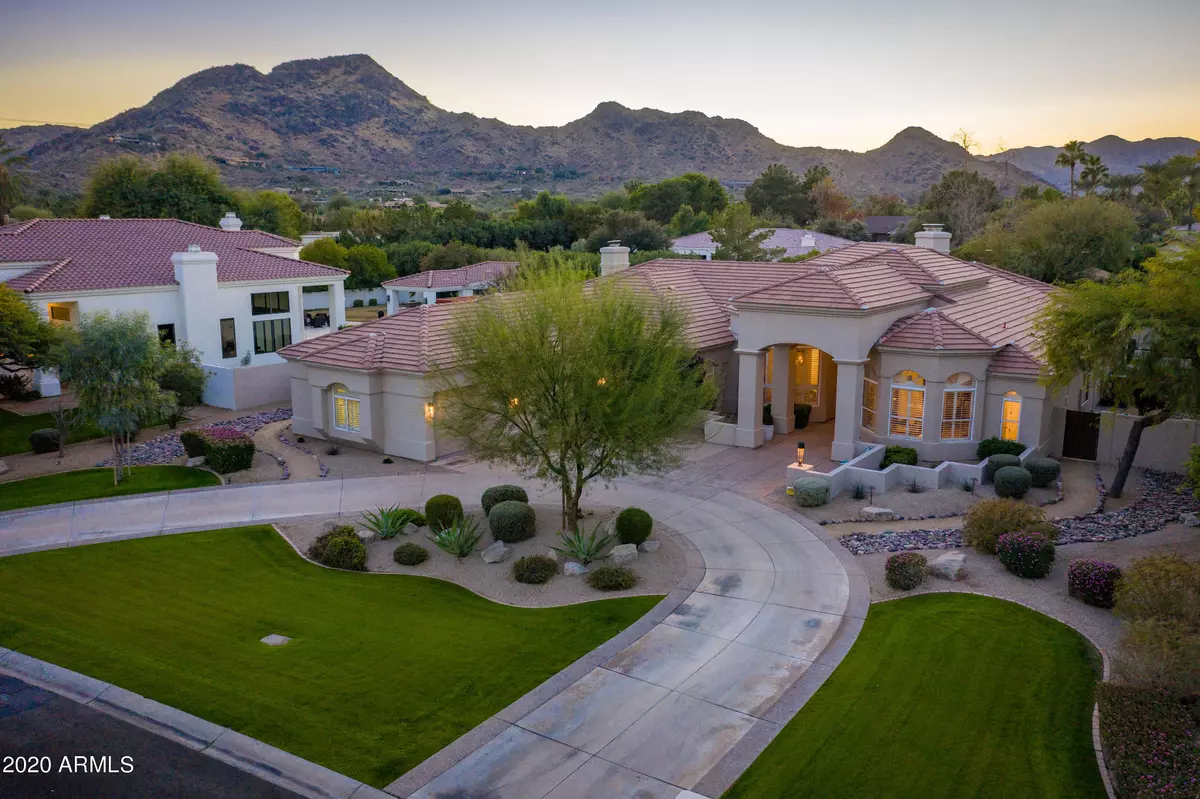$2,610,000
$2,450,000
6.5%For more information regarding the value of a property, please contact us for a free consultation.
8336 N SENDERO TRES M -- Paradise Valley, AZ 85253
5 Beds
4.5 Baths
4,670 SqFt
Key Details
Sold Price $2,610,000
Property Type Single Family Home
Sub Type Single Family - Detached
Listing Status Sold
Purchase Type For Sale
Square Footage 4,670 sqft
Price per Sqft $558
Subdivision Merrill Cantatierra Lot 1-49 Put Sts Ind Bend Wash
MLS Listing ID 6174319
Sold Date 02/10/21
Style Contemporary
Bedrooms 5
HOA Fees $384/ann
HOA Y/N Yes
Originating Board Arizona Regional Multiple Listing Service (ARMLS)
Year Built 1993
Annual Tax Amount $8,318
Tax Year 2020
Lot Size 0.536 Acres
Acres 0.54
Property Description
Beautifully remodeled and meticulously maintained custom home located in a private, gated community with vaulted ceilings that showcase views of Mummy Mountain from the moment you enter.
Abundant natural light and vaulted ceilings enhance the split floor plan. Spacious master bedroom has a spa-like bathroom with soaker tub, cozy fireplace, and large walk-in closet. Gourmet kitchen has a large custom island, top of the line appliances and custom cabinetry that opens to the family room and flows outside to an entertainers paradise backyard with heated pool/spa, fire pit, and al fresco stainless kitchen. Attached, spacious three car garage with new epoxy flooring. Grass, flowers, citrus trees and an herb garden finish this property.
Location
State AZ
County Maricopa
Community Merrill Cantatierra Lot 1-49 Put Sts Ind Bend Wash
Direction South on Invergordon to Merrill Cantatierra--entry gate on west side of street. Continue west on Calle Bruvira to Sendero Tres M. Left on Sendero Tres M to home on right hand side of street.
Rooms
Other Rooms Great Room, Family Room
Master Bedroom Split
Den/Bedroom Plus 5
Ensuite Laundry Dryer Included, Inside, Washer Included
Separate Den/Office N
Interior
Interior Features Walk-In Closet(s), Eat-in Kitchen, Breakfast Bar, Central Vacuum, No Interior Steps, Vaulted Ceiling(s), Kitchen Island, Pantry, Double Vanity, Full Bth Master Bdrm, Separate Shwr & Tub, High Speed Internet
Laundry Location Dryer Included, Inside, Washer Included
Heating Electric
Cooling Refrigeration, Programmable Thmstat, Ceiling Fan(s)
Flooring Tile
Fireplaces Type 3+ Fireplace, Fire Pit, Family Room, Living Room, Master Bedroom
Fireplace Yes
Window Features Double Pane Windows
SPA Heated, Private
Laundry Dryer Included, Inside, Washer Included
Exterior
Exterior Feature Circular Drive, Covered Patio(s), Patio, Private Yard, Built-in Barbecue
Garage Attch'd Gar Cabinets, Dir Entry frm Garage, Electric Door Opener
Garage Spaces 3.0
Garage Description 3.0
Fence Block
Pool Heated, Private
Community Features Biking/Walking Path
Utilities Available APS, SW Gas
Amenities Available Management
Waterfront No
View Mountain(s)
Roof Type Tile
Parking Type Attch'd Gar Cabinets, Dir Entry frm Garage, Electric Door Opener
Building
Lot Description Sprinklers In Rear, Sprinklers In Front, Grass Front, Grass Back, Auto Timer H2O Front, Auto Timer H2O Back
Story 1
Builder Name Wier and Hardey
Sewer Public Sewer
Water City Water
Architectural Style Contemporary
Structure Type Circular Drive, Covered Patio(s), Patio, Private Yard, Built-in Barbecue
Schools
Elementary Schools Cherokee Elementary School
Middle Schools Cocopah Middle School
High Schools Chaparral High School
School District Scottsdale Unified District
Others
HOA Name Merrill Cantatierra
HOA Fee Include Common Area Maint, Garbage Collection
Senior Community No
Tax ID 168-60-041
Ownership Fee Simple
Acceptable Financing Cash, Conventional, 1031 Exchange
Horse Property N
Listing Terms Cash, Conventional, 1031 Exchange
Financing Other
Special Listing Condition Owner/Agent
Read Less
Want to know what your home might be worth? Contact us for a FREE valuation!

Our team is ready to help you sell your home for the highest possible price ASAP

Copyright 2024 Arizona Regional Multiple Listing Service, Inc. All rights reserved.
Bought with Russ Lyon Sotheby's International Realty

Bob Nathan
Global Private Office Advisor & Associate Broker | License ID: BR006110000
GET MORE INFORMATION





