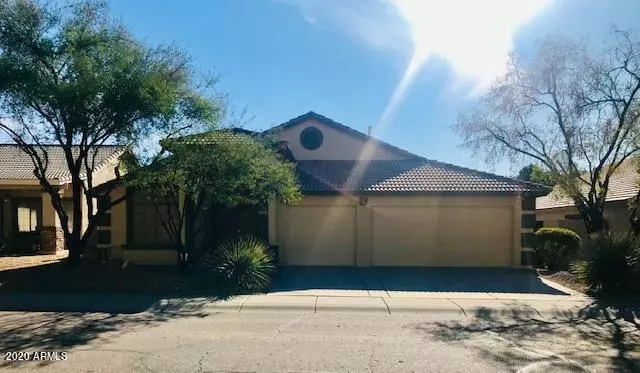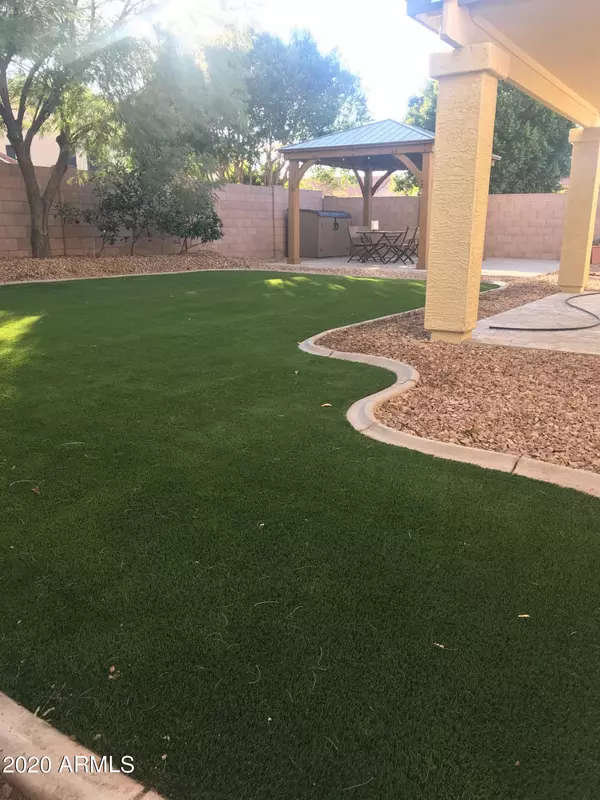$505,000
$475,000
6.3%For more information regarding the value of a property, please contact us for a free consultation.
4023 E LARIAT Lane Phoenix, AZ 85050
4 Beds
2 Baths
2,100 SqFt
Key Details
Sold Price $505,000
Property Type Single Family Home
Sub Type Single Family - Detached
Listing Status Sold
Purchase Type For Sale
Square Footage 2,100 sqft
Price per Sqft $240
Subdivision Tatum Highlands Parcel 22A
MLS Listing ID 6174292
Sold Date 02/01/21
Style Ranch
Bedrooms 4
HOA Fees $35/qua
HOA Y/N Yes
Originating Board Arizona Regional Multiple Listing Service (ARMLS)
Year Built 1997
Annual Tax Amount $3,111
Tax Year 2020
Lot Size 6,819 Sqft
Acres 0.16
Property Description
Welcome home to this beautiful open concept, one-story ranch, split bedroom floorplan, with a 3 car garage. Come on into the formal dining room, kitchen, and living room. The kitchen is complete with updated granite throughout, a large island, and stainless steel GE appliances. Three bedrooms and bath flank the west side of the house, while the master bedroom and bath flank the east. Flooring through this home is neutral color distressed porcelain tile in high-wear areas, and hand-scraped hickory plank in functional spaces. The spacious yard is complete with ~800SF of newly installed synthetic turf, 600SF of newly sculpture-tile patios, new gazebo with electricity, and fruit trees. The garage is complete with full-length cabinets, work bench, utility sink, and softener loop. The redesigned Trane HVAC system and RUUD water heater are also recent upgrades. New interior and exterior paint; all paint codes, and boxes of extra flooring are provided. Glass-fiber Gigabit cable drop. Steel front and side security doors, and 90%-block Textilene security screens on all windows. This house is ready for immediate occupancy.
Location
State AZ
County Maricopa
Community Tatum Highlands Parcel 22A
Direction 101 - TATUM BLVD EXIT - HEAD NORTH - LEFT ON RAMUDA - LEFT ON 41ST ST - RIGHT ON LARIAT LN - HOME ON LEFT
Rooms
Master Bedroom Split
Den/Bedroom Plus 4
Separate Den/Office N
Interior
Interior Features Breakfast Bar, No Interior Steps, Soft Water Loop, Kitchen Island, Double Vanity, Full Bth Master Bdrm, Separate Shwr & Tub, Granite Counters
Heating Natural Gas
Cooling Refrigeration
Flooring Carpet, Tile, Wood
Fireplaces Number No Fireplace
Fireplaces Type None
Fireplace No
Window Features Sunscreen(s),Dual Pane
SPA None
Exterior
Exterior Feature Gazebo/Ramada, Patio, Private Street(s), Private Yard, Storage
Garage Attch'd Gar Cabinets, Electric Door Opener
Garage Spaces 3.0
Garage Description 3.0
Fence Block
Pool None
Community Features Playground, Biking/Walking Path
Utilities Available APS, SW Gas
Waterfront No
Roof Type Tile
Parking Type Attch'd Gar Cabinets, Electric Door Opener
Private Pool No
Building
Lot Description Desert Back, Desert Front, Synthetic Grass Back
Story 1
Builder Name Greystone
Sewer Public Sewer
Water City Water
Architectural Style Ranch
Structure Type Gazebo/Ramada,Patio,Private Street(s),Private Yard,Storage
Schools
Elementary Schools Wildfire Elementary School
Middle Schools Explorer Middle School
High Schools Pinnacle High School
School District Paradise Valley Unified District
Others
HOA Name TATUM HIGHLANDS
HOA Fee Include Maintenance Grounds
Senior Community No
Tax ID 212-12-745
Ownership Fee Simple
Acceptable Financing Conventional, FHA, VA Loan
Horse Property N
Listing Terms Conventional, FHA, VA Loan
Financing Conventional
Read Less
Want to know what your home might be worth? Contact us for a FREE valuation!

Our team is ready to help you sell your home for the highest possible price ASAP

Copyright 2024 Arizona Regional Multiple Listing Service, Inc. All rights reserved.
Bought with NORTH&CO.

Bob Nathan
Global Private Office Advisor & Associate Broker | License ID: BR006110000
GET MORE INFORMATION





