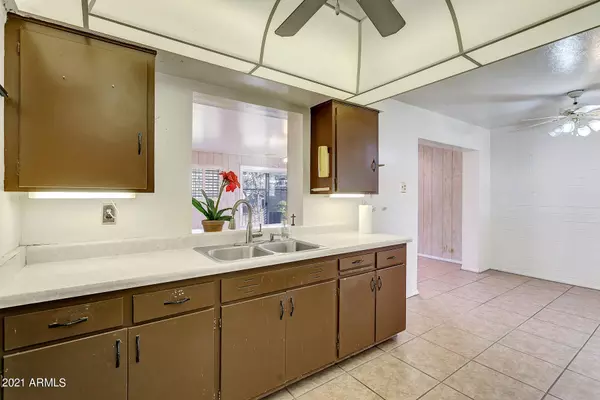$300,000
$400,000
25.0%For more information regarding the value of a property, please contact us for a free consultation.
116 E EL CAMINO Drive Phoenix, AZ 85020
3 Beds
2 Baths
1,356 SqFt
Key Details
Sold Price $300,000
Property Type Single Family Home
Sub Type Single Family - Detached
Listing Status Sold
Purchase Type For Sale
Square Footage 1,356 sqft
Price per Sqft $221
Subdivision North Central Village Lots 10-21
MLS Listing ID 6176257
Sold Date 01/28/21
Style Ranch
Bedrooms 3
HOA Y/N No
Originating Board Arizona Regional Multiple Listing Service (ARMLS)
Year Built 1956
Annual Tax Amount $2,029
Tax Year 2020
Lot Size 7,896 Sqft
Acres 0.18
Property Description
BACK ON THE MARKET!! Welcome Home to this single-level three-bedroom, two-bathroom home of approximately 1,356 square-feet in the highly desirable North Central Village subdivision. Enjoy social gatherings in the large family room. The eat-in kitchen has laminate counters and an updated gas range. The living room features a large picture window that allows for lots of natural light to come through! There is an outside separate structure for laundry, which includes a utility sink. This home is in a great location as it is close to restaurants, shopping and highways. Do not miss out on the opportunity to live in this home!
Location
State AZ
County Maricopa
Community North Central Village Lots 10-21
Direction From W Northern, Turn left on N Central Avenue; Turn right on E Griswold Road; Turn left on N 1st Street; Turn right onto E El Camino Drive; Home will be on your left.
Rooms
Other Rooms Family Room
Den/Bedroom Plus 3
Ensuite Laundry Wshr/Dry HookUp Only
Separate Den/Office N
Interior
Interior Features Eat-in Kitchen, No Interior Steps, 3/4 Bath Master Bdrm, Laminate Counters
Laundry Location Wshr/Dry HookUp Only
Heating Natural Gas
Cooling Both Refrig & Evap, Wall/Window Unit(s), Ceiling Fan(s)
Flooring Carpet, Tile
Fireplaces Number No Fireplace
Fireplaces Type None
Fireplace No
SPA None
Laundry Wshr/Dry HookUp Only
Exterior
Carport Spaces 1
Fence Block
Pool None
Landscape Description Flood Irrigation
Community Features Biking/Walking Path
Utilities Available APS, SW Gas
Amenities Available None
Waterfront No
View Mountain(s)
Roof Type Composition
Private Pool No
Building
Lot Description Desert Back, Desert Front, Grass Front, Grass Back, Flood Irrigation
Story 1
Builder Name Unknown
Sewer Public Sewer
Water City Water
Architectural Style Ranch
Schools
Elementary Schools Washington Elementary School - Phoenix
Middle Schools Royal Palm Middle School
High Schools Sunnyslope High School
School District Glendale Union High School District
Others
HOA Fee Include No Fees
Senior Community No
Tax ID 160-53-088
Ownership Fee Simple
Acceptable Financing Cash
Horse Property N
Listing Terms Cash
Financing Other
Read Less
Want to know what your home might be worth? Contact us for a FREE valuation!

Our team is ready to help you sell your home for the highest possible price ASAP

Copyright 2024 Arizona Regional Multiple Listing Service, Inc. All rights reserved.
Bought with Non-MLS Office

Bob Nathan
Global Private Office Advisor & Associate Broker | License ID: BR006110000
GET MORE INFORMATION





