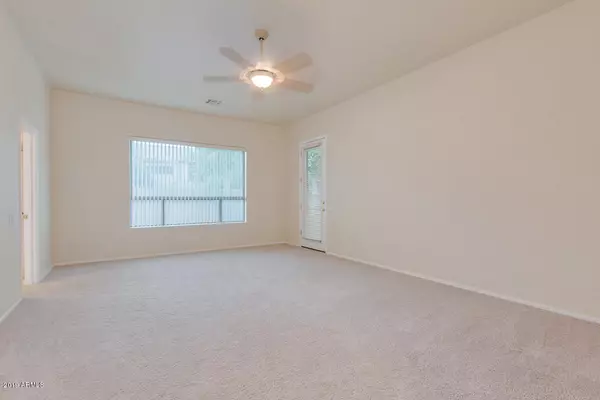$410,000
$424,500
3.4%For more information regarding the value of a property, please contact us for a free consultation.
4184 S Alamandas Way Gold Canyon, AZ 85118
4 Beds
3 Baths
2,706 SqFt
Key Details
Sold Price $410,000
Property Type Single Family Home
Sub Type Single Family - Detached
Listing Status Sold
Purchase Type For Sale
Square Footage 2,706 sqft
Price per Sqft $151
Subdivision Superstition Foothills
MLS Listing ID 5999250
Sold Date 12/03/19
Style Spanish
Bedrooms 4
HOA Fees $45/mo
HOA Y/N Yes
Originating Board Arizona Regional Multiple Listing Service (ARMLS)
Year Built 2000
Annual Tax Amount $4,103
Tax Year 2019
Lot Size 10,494 Sqft
Acres 0.24
Property Description
Impeccable home in the extremely sought-after Gold Canyon community of Superstition Foothills! This beauty boasts pride of ownership! Upon entering from the gorgeous rustic front security gate into the cozy courtyard, you have the option to enter the main home through the grand double doors or into the lovely Casita. Don't miss the updated backyard with new 440 sq. foot paver patio, along side 300 sq. foot of new synthetic grass just off the full length covered patio. Perfect for morning coffee or afternoon cocktails by your own personal fire pit! Upon entering the main house, you truly feel at home with the beautiful recently updated 18'' ceramic tile, lovely neutral paint tones and you will also appreciate the abundant natural lighting coming from the large skylights. This impressive kitchen offers upgraded Cherry wood cabinetry, Corian counter tops, matching black appliances including dual ovens, gas cooktop, built in microwave, refrigerator, and plenty of counter space with kitchen 4 seat island / breakfast bar. Large size laundry room includes newer washer, dryer, and deep freezer and gives access to the spacious 2 car garage with 4 ft extension. Down the hall to the double doors, you are welcomed to the oversized master offering plush carpet, and access to the back patio. Master bathroom is extremely accessible. Master bath also features large walk in shower with new glass door, separate soaking tub, dual sinks with updated faucets, private toilet room, and huge master closet! Great size secondary bedrooms are perfect for family and guests or an in-home office, all with walk in closets. Full hall bathroom with double sink vanity and shower/tub combo is conveniently located towards the back of the home near secondary bedrooms for convenience. Just outside the front door across the foyer is the separate Casita and single garage. The inviting and charming Casita features a full bathroom, closet with slider doors, and excellent open living space, perfect as a mother in law suite, or even a man cave! 3 garage spaces and side RV gate offers plenty of space for all your vehicle needs and toys! Last but not least, THE STUNNING MOUNTAIN VIEWS! This home is perfectly placed to enjoy the incredible Superstition Mountains and all the natural beauty Arizona has to offer. Hiking and walking trails just steps away!! Do not miss out on this exceptional home!
Location
State AZ
County Pinal
Community Superstition Foothills
Direction North on Superstition Mountain Dr. Street will curve west. South on Hacienda Gavia Dr. South on Alamandas Way. Home on West side of street.
Rooms
Other Rooms Guest Qtrs-Sep Entrn
Guest Accommodations 379.0
Den/Bedroom Plus 4
Separate Den/Office N
Interior
Interior Features Eat-in Kitchen, Breakfast Bar, 9+ Flat Ceilings, Central Vacuum, No Interior Steps, Soft Water Loop, Kitchen Island, Pantry, Double Vanity, Full Bth Master Bdrm, Separate Shwr & Tub
Heating Natural Gas
Cooling Refrigeration, Ceiling Fan(s)
Flooring Carpet, Tile
Fireplaces Number No Fireplace
Fireplaces Type None
Fireplace No
Window Features Skylight(s),Double Pane Windows
SPA None
Exterior
Exterior Feature Covered Patio(s), Patio, Private Yard, Separate Guest House
Garage Dir Entry frm Garage, Electric Door Opener, Extnded Lngth Garage, RV Gate
Garage Spaces 3.0
Garage Description 3.0
Fence Block, Wrought Iron
Pool None
Community Features Community Spa Htd, Community Spa, Community Pool Htd, Community Pool, Biking/Walking Path
Utilities Available SRP, SW Gas
Amenities Available Rental OK (See Rmks)
Waterfront No
Roof Type Tile
Accessibility Bath Roll-Under Sink, Bath Roll-In Shower, Bath Raised Toilet, Bath Lever Faucets, Bath Grab Bars, Accessible Hallway(s)
Parking Type Dir Entry frm Garage, Electric Door Opener, Extnded Lngth Garage, RV Gate
Private Pool No
Building
Lot Description Sprinklers In Front, Desert Back, Desert Front, Synthetic Grass Back, Auto Timer H2O Front
Story 1
Builder Name PULTE
Sewer Public Sewer
Water Pvt Water Company
Architectural Style Spanish
Structure Type Covered Patio(s),Patio,Private Yard, Separate Guest House
Schools
Elementary Schools Peralta Trail Elementary School
Middle Schools Cactus Canyon Junior High
High Schools Apache Junction High School
School District Apache Junction Unified District
Others
HOA Name Superstition Foothi
HOA Fee Include Maintenance Grounds,Street Maint
Senior Community No
Tax ID 108-24-044
Ownership Fee Simple
Acceptable Financing Cash, Conventional, VA Loan
Horse Property N
Listing Terms Cash, Conventional, VA Loan
Financing Cash
Read Less
Want to know what your home might be worth? Contact us for a FREE valuation!

Our team is ready to help you sell your home for the highest possible price ASAP

Copyright 2024 Arizona Regional Multiple Listing Service, Inc. All rights reserved.
Bought with eXp Realty

Bob Nathan
Global Private Office Advisor & Associate Broker | License ID: BR006110000
GET MORE INFORMATION





