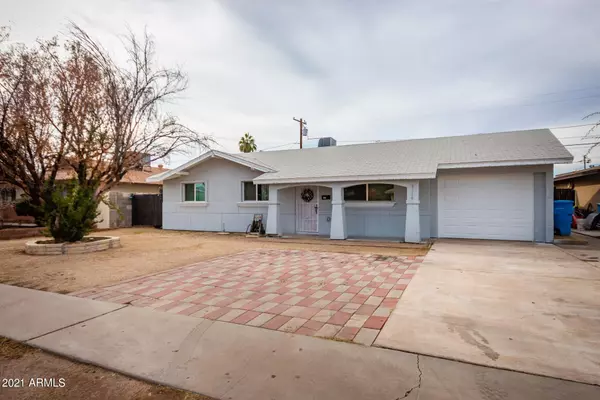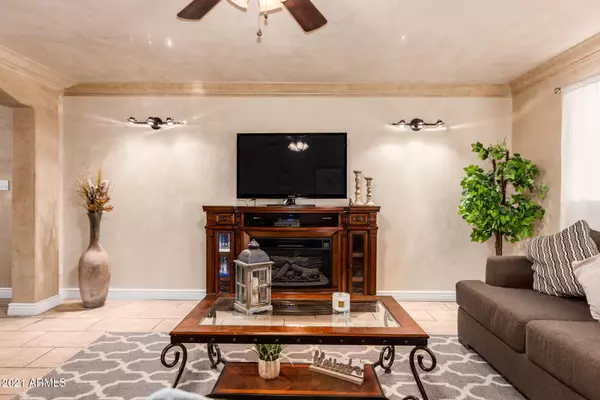$268,000
$269,000
0.4%For more information regarding the value of a property, please contact us for a free consultation.
4744 N 40TH Avenue Phoenix, AZ 85019
3 Beds
2 Baths
1,716 SqFt
Key Details
Sold Price $268,000
Property Type Single Family Home
Sub Type Single Family - Detached
Listing Status Sold
Purchase Type For Sale
Square Footage 1,716 sqft
Price per Sqft $156
Subdivision Green Acres
MLS Listing ID 6179153
Sold Date 02/25/21
Style Ranch
Bedrooms 3
HOA Y/N No
Originating Board Arizona Regional Multiple Listing Service (ARMLS)
Year Built 1959
Annual Tax Amount $1,431
Tax Year 2020
Lot Size 6,286 Sqft
Acres 0.14
Property Description
Fantastic opportunity to own this 3bed/2bath updated mid century ranch home in a very convenient location. Minutes to schools, I-17, shopping, dining, Grand Canyon University and so much more. This gem features charming curb appeal leading into the fluid open floor plan with tile flooring, Venetian plastered walls, and design crown molding!!! Spacious kitchen boasts granite countertops, beautiful lighting fixtures, handsome cabinets and breakfast bar seating. Making it ideal for gathering with friends and family. Master retreat includes private en suite. Enjoy the flexibility of entertaining or relaxing in the Arizona room. The expansive low maintenance backyard is ready for all your personal touches. RV gate and newer windows out front. Do not miss out! Schedule your private showing today
Location
State AZ
County Maricopa
Community Green Acres
Direction From Camelback go S on 39th, R on Mariposa, L on 40th. Home is on R.
Rooms
Other Rooms BonusGame Room, Arizona RoomLanai
Den/Bedroom Plus 4
Ensuite Laundry Wshr/Dry HookUp Only
Separate Den/Office N
Interior
Interior Features Eat-in Kitchen, Breakfast Bar, 3/4 Bath Master Bdrm, High Speed Internet, Granite Counters
Laundry Location Wshr/Dry HookUp Only
Heating Electric
Cooling Refrigeration, Ceiling Fan(s)
Flooring Carpet, Tile
Fireplaces Number No Fireplace
Fireplaces Type None
Fireplace No
SPA None
Laundry Wshr/Dry HookUp Only
Exterior
Exterior Feature Patio
Garage Electric Door Opener, Separate Strge Area, Side Vehicle Entry
Garage Spaces 1.0
Garage Description 1.0
Fence Block
Pool None
Utilities Available SRP
Amenities Available None
Waterfront No
Roof Type Composition
Parking Type Electric Door Opener, Separate Strge Area, Side Vehicle Entry
Private Pool No
Building
Lot Description Alley, Dirt Front, Dirt Back
Story 1
Builder Name unknown
Sewer Public Sewer
Water City Water
Architectural Style Ranch
Structure Type Patio
Schools
Elementary Schools Sevilla Primary School
Middle Schools Sevilla West School
High Schools Alhambra High School
School District Phoenix Union High School District
Others
HOA Fee Include No Fees
Senior Community No
Tax ID 107-04-020
Ownership Fee Simple
Acceptable Financing Cash, Conventional, FHA, VA Loan
Horse Property N
Listing Terms Cash, Conventional, FHA, VA Loan
Financing FHA
Read Less
Want to know what your home might be worth? Contact us for a FREE valuation!

Our team is ready to help you sell your home for the highest possible price ASAP

Copyright 2024 Arizona Regional Multiple Listing Service, Inc. All rights reserved.
Bought with Mojica & Associates Real Estate

Bob Nathan
Global Private Office Advisor & Associate Broker | License ID: BR006110000
GET MORE INFORMATION





