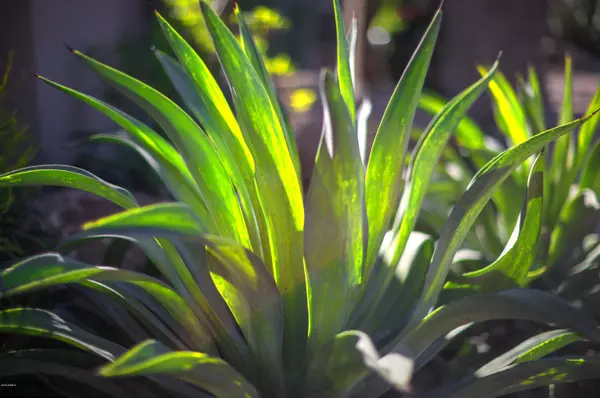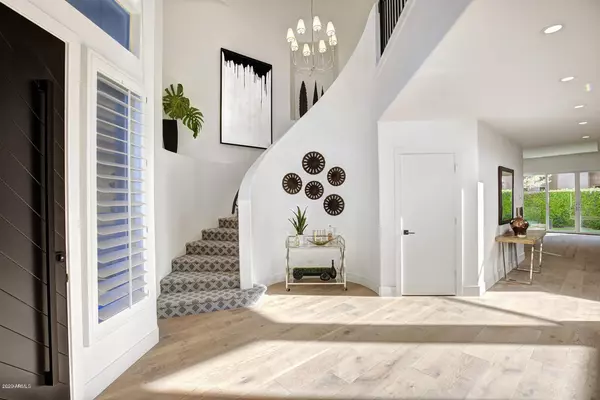$1,385,000
$1,475,000
6.1%For more information regarding the value of a property, please contact us for a free consultation.
6711 E CAMELBACK Road #54 Scottsdale, AZ 85251
4 Beds
3 Baths
3,365 SqFt
Key Details
Sold Price $1,385,000
Property Type Townhouse
Sub Type Townhouse
Listing Status Sold
Purchase Type For Sale
Square Footage 3,365 sqft
Price per Sqft $411
Subdivision Pavoreal Replat Amd
MLS Listing ID 6145330
Sold Date 03/01/21
Style Contemporary
Bedrooms 4
HOA Fees $425/mo
HOA Y/N Yes
Originating Board Arizona Regional Multiple Listing Service (ARMLS)
Year Built 1992
Annual Tax Amount $4,473
Tax Year 2020
Lot Size 4,748 Sqft
Acres 0.11
Property Description
Live-Work-Walk, Lock'n GO or right-size without compromise! This sophisticated contemporary home hidden in the context of the Santa Fe inspired Village of Pavoreal. Located walking distance from Scottdale Fashion Square featuring world-class luxury brand stores and dining. The nearby Scottsdale Waterfront presents a gateway to art galleries and award-winning venues for food and wine. Also, just minutes to Cactus League spring training or some of America's top golf courses. Fully renovated, the light bright floor plan features first floor open plan with well-equipped kitchen extending to the low-maintenance outdoor space with BBQ and fireplace. Butler's pantry with wine chiller & expresso machine and microwave. 2 car garage with storage. Living/dining spaces feature soaring ceilings with a fireplace providing for dramatic ambiance. Office/Den/Guest Suite on the first floor. Master suite with spa-like bath and large built-out walk-in closet.
The 24-hour guard gated community features resort like pool and hot tub with dramatic mountain views. Enjoy the workout gym with changing rooms.
Location
State AZ
County Maricopa
Community Pavoreal Replat Amd
Direction West on Camelback Rd to Guard Gated entrance to the Village of Pavoreal. Then east from the guardhouse to the property #54. Sign on property.
Rooms
Other Rooms Great Room
Master Bedroom Split
Den/Bedroom Plus 4
Separate Den/Office N
Interior
Interior Features Upstairs, Eat-in Kitchen, Fire Sprinklers, Vaulted Ceiling(s), Kitchen Island, Double Vanity, Full Bth Master Bdrm, Separate Shwr & Tub, High Speed Internet
Heating Natural Gas
Cooling Refrigeration, Ceiling Fan(s)
Flooring Wood
Fireplaces Type Exterior Fireplace, Living Room, Gas
Fireplace Yes
Window Features Skylight(s),Double Pane Windows,Tinted Windows
SPA None
Exterior
Exterior Feature Balcony, Private Street(s), Built-in Barbecue
Garage Dir Entry frm Garage, Electric Door Opener
Garage Spaces 2.0
Garage Description 2.0
Fence Block
Pool None
Community Features Community Spa Htd, Community Pool Htd, Near Bus Stop, Clubhouse
Utilities Available SRP, SW Gas
Amenities Available Management
Waterfront No
View Mountain(s)
Roof Type Foam
Parking Type Dir Entry frm Garage, Electric Door Opener
Private Pool No
Building
Lot Description Sprinklers In Rear, Sprinklers In Front, Desert Front, Synthetic Grass Frnt, Synthetic Grass Back, Auto Timer H2O Front, Auto Timer H2O Back
Story 2
Builder Name Unknown
Sewer Public Sewer
Water City Water
Architectural Style Contemporary
Structure Type Balcony,Private Street(s),Built-in Barbecue
Schools
Elementary Schools Hopi Elementary School
Middle Schools Ingleside Middle School
High Schools Arcadia High School
School District Scottsdale Unified District
Others
HOA Name Village at Pavoreal
HOA Fee Include Maintenance Grounds,Street Maint,Front Yard Maint
Senior Community No
Tax ID 173-44-202-A
Ownership Fee Simple
Acceptable Financing Cash, Conventional, 1031 Exchange
Horse Property N
Listing Terms Cash, Conventional, 1031 Exchange
Financing VA
Read Less
Want to know what your home might be worth? Contact us for a FREE valuation!

Our team is ready to help you sell your home for the highest possible price ASAP

Copyright 2024 Arizona Regional Multiple Listing Service, Inc. All rights reserved.
Bought with HomeSmart

Bob Nathan
Global Private Office Advisor & Associate Broker | License ID: BR006110000
GET MORE INFORMATION





