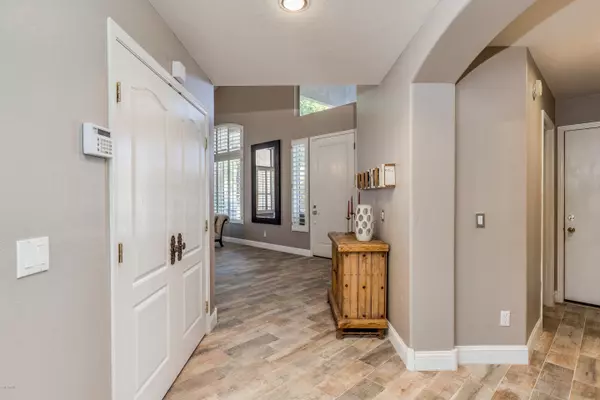$680,000
$689,000
1.3%For more information regarding the value of a property, please contact us for a free consultation.
7313 E TAILFEATHER Drive Scottsdale, AZ 85255
5 Beds
3 Baths
3,250 SqFt
Key Details
Sold Price $680,000
Property Type Single Family Home
Sub Type Single Family - Detached
Listing Status Sold
Purchase Type For Sale
Square Footage 3,250 sqft
Price per Sqft $209
Subdivision Grayhawk Parcel 1C
MLS Listing ID 5979126
Sold Date 11/25/19
Style Santa Barbara/Tuscan
Bedrooms 5
HOA Fees $61/qua
HOA Y/N Yes
Originating Board Arizona Regional Multiple Listing Service (ARMLS)
Year Built 1996
Annual Tax Amount $4,727
Tax Year 2018
Lot Size 8,750 Sqft
Acres 0.2
Property Description
**BACK ON MARKET** FELL OUT OF ESCROW-BUYER DID NOT PREFORM.* HUGE PRICE DROP!! $20K PRICED TO SELL!! EXCEPTIONAL RESIDENCE IN GRAYHAWK! GORGEOUS BRAND NEW FLOORING FEATURING GRASSY/GRAVEL LANDSCAPING W/MATURE PLANTS, GREAT CURB APPEAL, AND A SPACIOUS 3 CAR GARAGE. ENTER THIS HOME AND DELIGHT IN VAULTED CEILINGS AND PROFESSIONAL CUSTOM PAINT! A SWEEPING STAIRCASE LEADS TO 4 BDRMS & A READING LOFT! YOUR FORMAL DINING & LIVING ROOM AWAIT WITH ALL NEW FLOORING & GREAT ENTERTAINING SPACE. THE LIGHT BRIGHT & AIRY RECENTLY REMODELED KITCHEN ADJOINS A HUGE BREAKFAST BAR & YOUR FAMILY'S GATHERING AREA! DOWN STAIRS IS THE 5TH BDRM & A MEDIA ROOM/DEN OR OFFICE W/ A SEP. EXIT TO YOUR RESORT-STYLE BACKYARD! A STUNNING PEBBLE TECH DIVING POOL & LARGE GRASSY AREA WITH TONS OF SPACE. NESTLED ON A GREAT STREET, CLOSE TO PARKS, TRAILS, TOP SCHOOLS FREEWAYS, SHOPPING, & MORE!
Location
State AZ
County Maricopa
Community Grayhawk Parcel 1C
Direction North on N Scottsdale Rd, Turn right on E Grayhawk Dr, Turn left on N 74th St, Turn left onto E Wing Shadow Rd, Turn left onto N 73rd Pl, N 73rd becomes E Tailfeather Dr. Property will be on the left.
Rooms
Other Rooms Loft, Great Room, Family Room, BonusGame Room
Master Bedroom Upstairs
Den/Bedroom Plus 8
Separate Den/Office Y
Interior
Interior Features Upstairs, Eat-in Kitchen, Breakfast Bar, 9+ Flat Ceilings, Fire Sprinklers, Intercom, Vaulted Ceiling(s), Kitchen Island, Pantry, Double Vanity, Full Bth Master Bdrm, Separate Shwr & Tub, High Speed Internet, Granite Counters
Heating Natural Gas
Cooling Refrigeration, Ceiling Fan(s)
Flooring Tile, Wood
Fireplaces Number No Fireplace
Fireplaces Type None
Fireplace No
Window Features Double Pane Windows
SPA None
Exterior
Exterior Feature Playground, Patio, Private Street(s), Storage
Garage Dir Entry frm Garage, Electric Door Opener
Garage Spaces 3.0
Garage Description 3.0
Fence Block
Pool Diving Pool, Private
Landscape Description Irrigation Back, Irrigation Front
Community Features Playground, Biking/Walking Path
Utilities Available APS, SW Gas
Amenities Available Management
Waterfront No
View Mountain(s)
Roof Type Tile
Parking Type Dir Entry frm Garage, Electric Door Opener
Private Pool Yes
Building
Lot Description Sprinklers In Rear, Sprinklers In Front, Desert Front, Cul-De-Sac, Grass Front, Grass Back, Irrigation Front, Irrigation Back
Story 2
Builder Name MONTERAV
Sewer Public Sewer
Water City Water
Architectural Style Santa Barbara/Tuscan
Structure Type Playground,Patio,Private Street(s),Storage
Schools
Elementary Schools Grayhawk Elementary School
Middle Schools Mountain Trail Middle School
High Schools Pinnacle High School
School District Paradise Valley Unified District
Others
HOA Name Grayhawk
HOA Fee Include Maintenance Grounds,Street Maint
Senior Community No
Tax ID 212-31-284
Ownership Fee Simple
Acceptable Financing Cash, Conventional, VA Loan
Horse Property N
Listing Terms Cash, Conventional, VA Loan
Financing Conventional
Read Less
Want to know what your home might be worth? Contact us for a FREE valuation!

Our team is ready to help you sell your home for the highest possible price ASAP

Copyright 2024 Arizona Regional Multiple Listing Service, Inc. All rights reserved.
Bought with Keller Williams Arizona Realty

Bob Nathan
Global Private Office Advisor & Associate Broker | License ID: BR006110000
GET MORE INFORMATION





