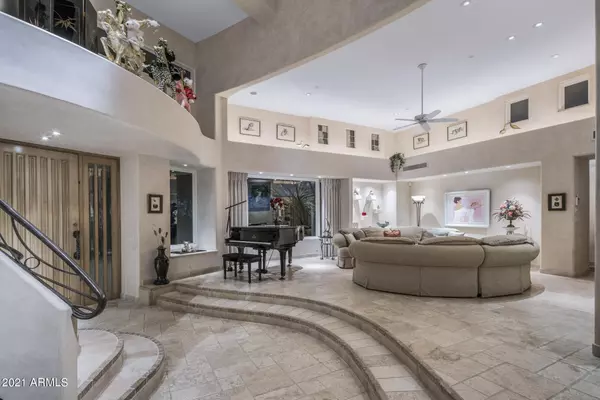$2,400,000
$2,400,000
For more information regarding the value of a property, please contact us for a free consultation.
23205 N CHURCH Road Scottsdale, AZ 85255
4 Beds
4.5 Baths
5,738 SqFt
Key Details
Sold Price $2,400,000
Property Type Single Family Home
Sub Type Single Family - Detached
Listing Status Sold
Purchase Type For Sale
Square Footage 5,738 sqft
Price per Sqft $418
Subdivision Pinnacle Peak Heights 6
MLS Listing ID 6184281
Sold Date 05/28/21
Style Other (See Remarks)
Bedrooms 4
HOA Y/N No
Originating Board Arizona Regional Multiple Listing Service (ARMLS)
Year Built 1999
Annual Tax Amount $13,470
Tax Year 2020
Lot Size 2.728 Acres
Acres 2.73
Property Description
Welcome home to this incredible custom home built on 2.7 acres offering exceptional desert living. This masterpiece was designed to embrace the magnificent views of the McDowell Mountains, sunsets and city lights. Privacy is the cornerstone of this elegant home that offers a private gated driveway. Exceptional attention to detail from the moment you walk through the front door to a grand living room with many architectural details. The kitchen offers SS appliances, granite counters, island & breakfast bar and flows into the family room. The upstairs is a private sanctuary with a separate office and owner's suite that includes a fitness room, bedroom w/sitting area and fireplace, luxurious bath, dual walk-in closets, plus 2 oversized private balconies for enjoying the breathtaking views. There are two generous secondary en-suite bedrooms located on the main level, as well as a private study/library, that is currently being used as a Media Room.
Guests will appreciate the 795sf detached guest house with views as it comes complete with living and dining area, kitchenette, bedroom, bathroom, direct access from the private garage and outdoor patio.
This home was designed for enjoying indoor/outdoor living and is ideal for entertaining with unparalleled outdoor amenities and uninhibited views. A true entertainers delight; designed for large scale parties or intimate gatherings. The front patio is on the west side and enjoys city light and sunset views. This area includes a pool, spa, plenty of covered and uncovered patio space, and built-in BBQ. The back patio is on the east side and overlooks the spectacular McDowell Mountains and offers space for dining or relaxing.
This desert estate invokes a sense of peace and serenity with a premium level of privacy, yet enjoys easy access to all the Scottsdale amenities like fine restaurants, shopping, golf and hiking.
Qaulity contruction and spectacular views make this an A+ home and one you will not want to miss.
Location
State AZ
County Maricopa
Community Pinnacle Peak Heights 6
Direction North on Pima to Pinnacle Peak, turn right (east) to Church Rd., turn right (south). Home is 2nd on the left.
Rooms
Other Rooms Library-Blt-in Bkcse, Guest Qtrs-Sep Entrn, ExerciseSauna Room, Family Room
Guest Accommodations 795.0
Master Bedroom Split
Den/Bedroom Plus 6
Separate Den/Office Y
Interior
Interior Features Upstairs, Breakfast Bar, 9+ Flat Ceilings, Central Vacuum, Drink Wtr Filter Sys, Fire Sprinklers, Vaulted Ceiling(s), Kitchen Island, Bidet, Double Vanity, Full Bth Master Bdrm, Separate Shwr & Tub, Tub with Jets, High Speed Internet, Granite Counters
Heating Electric
Cooling Refrigeration, Programmable Thmstat, Ceiling Fan(s)
Flooring Stone
Fireplaces Type 2 Fireplace, Two Way Fireplace, Living Room, Master Bedroom, Gas
Fireplace Yes
Window Features Skylight(s),Double Pane Windows,Low Emissivity Windows,Tinted Windows
SPA Heated,Private
Exterior
Exterior Feature Balcony, Covered Patio(s), Misting System, Patio, Private Yard, Built-in Barbecue, Separate Guest House
Garage Attch'd Gar Cabinets, Dir Entry frm Garage, Electric Door Opener, Side Vehicle Entry
Garage Spaces 4.0
Garage Description 4.0
Fence Block
Pool Play Pool, Heated, Private
Utilities Available Propane
Amenities Available None
Waterfront No
View City Lights, Mountain(s)
Roof Type Foam
Parking Type Attch'd Gar Cabinets, Dir Entry frm Garage, Electric Door Opener, Side Vehicle Entry
Private Pool Yes
Building
Lot Description Sprinklers In Rear, Sprinklers In Front, Desert Back, Desert Front, Auto Timer H2O Front, Auto Timer H2O Back
Story 2
Builder Name Weldon Minchew
Sewer Septic in & Cnctd, Septic Tank
Water City Water
Architectural Style Other (See Remarks)
Structure Type Balcony,Covered Patio(s),Misting System,Patio,Private Yard,Built-in Barbecue, Separate Guest House
Schools
Elementary Schools Copper Ridge Elementary School
Middle Schools Copper Ridge Middle School
High Schools Chaparral High School
School District Scottsdale Unified District
Others
HOA Fee Include No Fees
Senior Community No
Tax ID 217-07-166
Ownership Fee Simple
Acceptable Financing Cash, Conventional
Horse Property N
Listing Terms Cash, Conventional
Financing Conventional
Read Less
Want to know what your home might be worth? Contact us for a FREE valuation!

Our team is ready to help you sell your home for the highest possible price ASAP

Copyright 2024 Arizona Regional Multiple Listing Service, Inc. All rights reserved.
Bought with Russ Lyon Sotheby's International Realty

Bob Nathan
Global Private Office Advisor & Associate Broker | License ID: BR006110000
GET MORE INFORMATION




