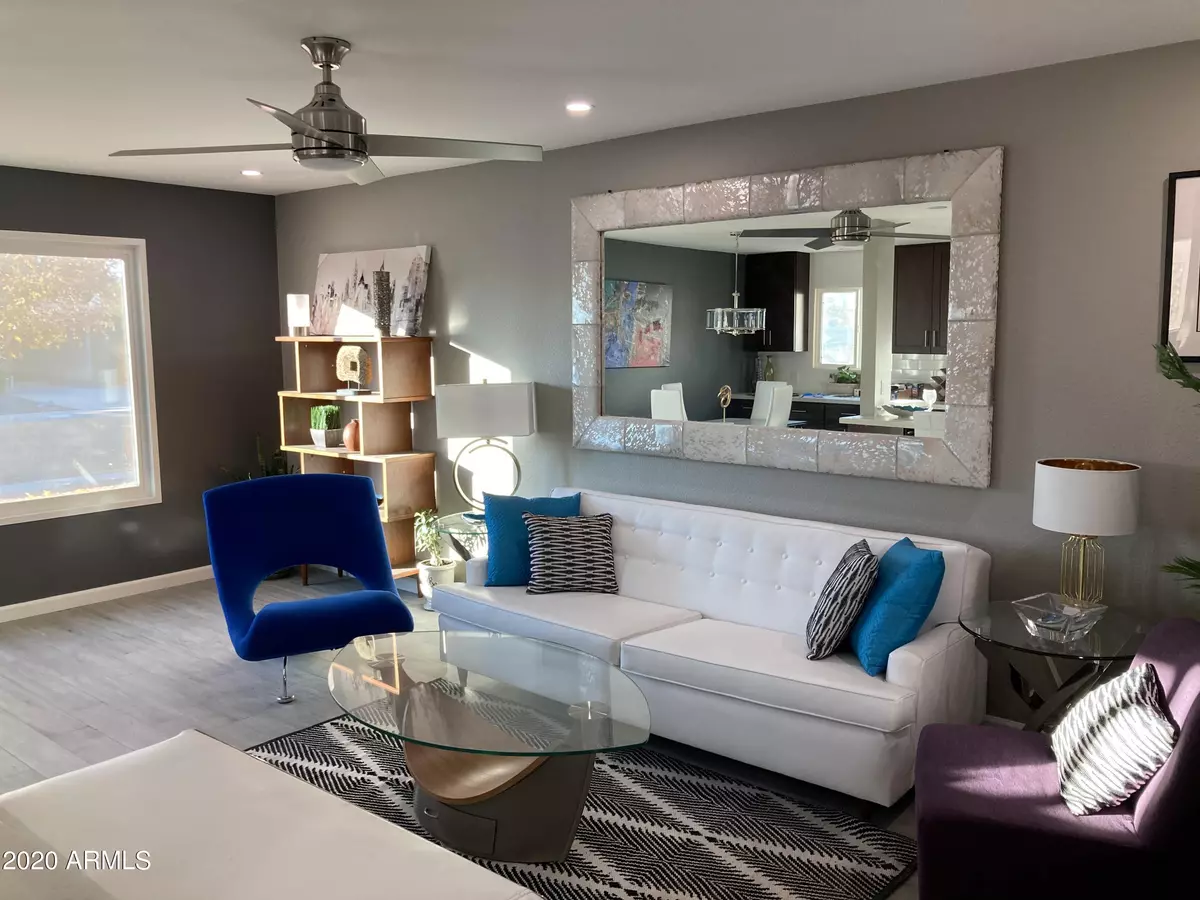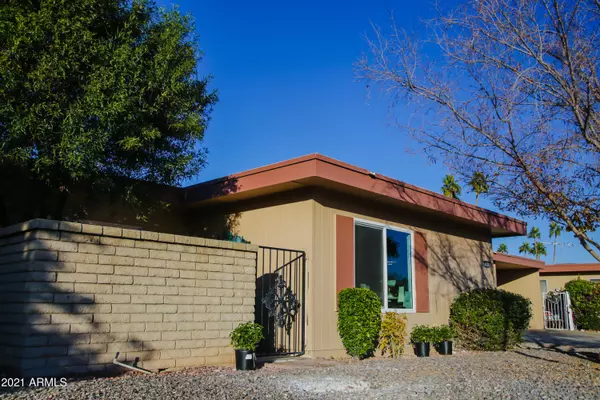$219,000
$219,000
For more information regarding the value of a property, please contact us for a free consultation.
9814 W LANCASTER Drive Sun City, AZ 85351
2 Beds
2 Baths
1,141 SqFt
Key Details
Sold Price $219,000
Property Type Townhouse
Sub Type Townhouse
Listing Status Sold
Purchase Type For Sale
Square Footage 1,141 sqft
Price per Sqft $191
Subdivision Sun City Unit 28A
MLS Listing ID 6174068
Sold Date 03/24/21
Bedrooms 2
HOA Fees $226/mo
HOA Y/N Yes
Originating Board Arizona Regional Multiple Listing Service (ARMLS)
Year Built 1972
Annual Tax Amount $412
Tax Year 2020
Lot Size 1,991 Sqft
Acres 0.05
Property Description
Gorgeous remodeled Townhome that will make your jaw drop! Seller went over the top selecting high end finishes and making changes that will empress. Living Room: open concept, new paint, new lights, new ceiling fans, new flooring, new trim and new entry door. Dining Room: new designer chandelier and windows t/o. Kitchen: new cabinets, sink, faucet, range and built in microwave, solid surface counters custom made with eat-at bar and ceiling mount exhaust fan. Master BR: new lights, ceiling fan, designer glass four-light door into the master closet, desk area great for home office, new patio door w/blinds onto a private patio, new tile on patio and exterior light controlled from the bedroom. Master Bath: new toilet, vanity, sink, faucet and soaking tub/shower combination. New plumbing in master bath & new light fixture. Laundry: newly plumbed indoor laundry conveniently located between the two bedroom suites, designer four-light glass barn door for easy access. 2nd guest suite: new ceiling fan, new paint with accent wall, new tile, trim, new closet with four-light glass french doors, new patio door with blinds that is lockable. This room has a private bath, ample closet space, Entry is through the main patio or from the garage side door. Guest Room Bath: new toilet, new vanity/sink, faucet and new built in shower, glass splash and four-light glass designer entry door allows natural light into the bathroom. Garage: full garage, new lights, ceiling fam, workshop area, ample room for a golf cart in addition to a car, new floor paint, new outside keypad for garage door opener. Exterior: front and master patios are professionally landscaped with water on timers, new exterior lights, front entry patio has a mister ceiling fan for summer comfort, fenced area is secure and can be locked. Location is easy access to everywhere! Front street parking, large driveway can support 2 cars plus garage parking for 1 car & golf cart. Separate laundry facilities are steps away for washing larger, bulky items. Storage unit comes with the home is steps away by the laundry room
Location
State AZ
County Maricopa
Community Sun City Unit 28A
Direction South on 98th Avenue, West on Lancaster
Rooms
Other Rooms Great Room
Master Bedroom Split
Den/Bedroom Plus 2
Separate Den/Office N
Interior
Interior Features Eat-in Kitchen, Breakfast Bar, No Interior Steps, Kitchen Island, Full Bth Master Bdrm
Heating Electric
Cooling Refrigeration
Flooring Tile
Fireplaces Number No Fireplace
Fireplaces Type None
Fireplace No
Window Features Double Pane Windows
SPA None
Exterior
Exterior Feature Private Yard, Storage
Garage Golf Cart Garage
Garage Spaces 1.0
Garage Description 1.0
Fence Wrought Iron
Pool None
Community Features Community Spa Htd, Community Pool Htd, Community Laundry, Tennis Court(s), Clubhouse, Fitness Center
Utilities Available APS
Waterfront No
Roof Type Built-Up
Parking Type Golf Cart Garage
Private Pool No
Building
Story 1
Builder Name Del Webb
Sewer Public Sewer
Water Pvt Water Company
Structure Type Private Yard,Storage
Schools
Elementary Schools Adult
Middle Schools Adult
High Schools Adult
School District Out Of Area
Others
HOA Name Chalet 103
HOA Fee Include Sewer,Front Yard Maint,Trash,Water,Maintenance Exterior
Senior Community Yes
Tax ID 200-80-566
Ownership Fee Simple
Acceptable Financing Cash, Conventional, FHA, VA Loan
Horse Property N
Listing Terms Cash, Conventional, FHA, VA Loan
Financing Conventional
Special Listing Condition Age Restricted (See Remarks)
Read Less
Want to know what your home might be worth? Contact us for a FREE valuation!

Our team is ready to help you sell your home for the highest possible price ASAP

Copyright 2024 Arizona Regional Multiple Listing Service, Inc. All rights reserved.
Bought with HomeSmart

Bob Nathan
Global Private Office Advisor & Associate Broker | License ID: BR006110000
GET MORE INFORMATION





