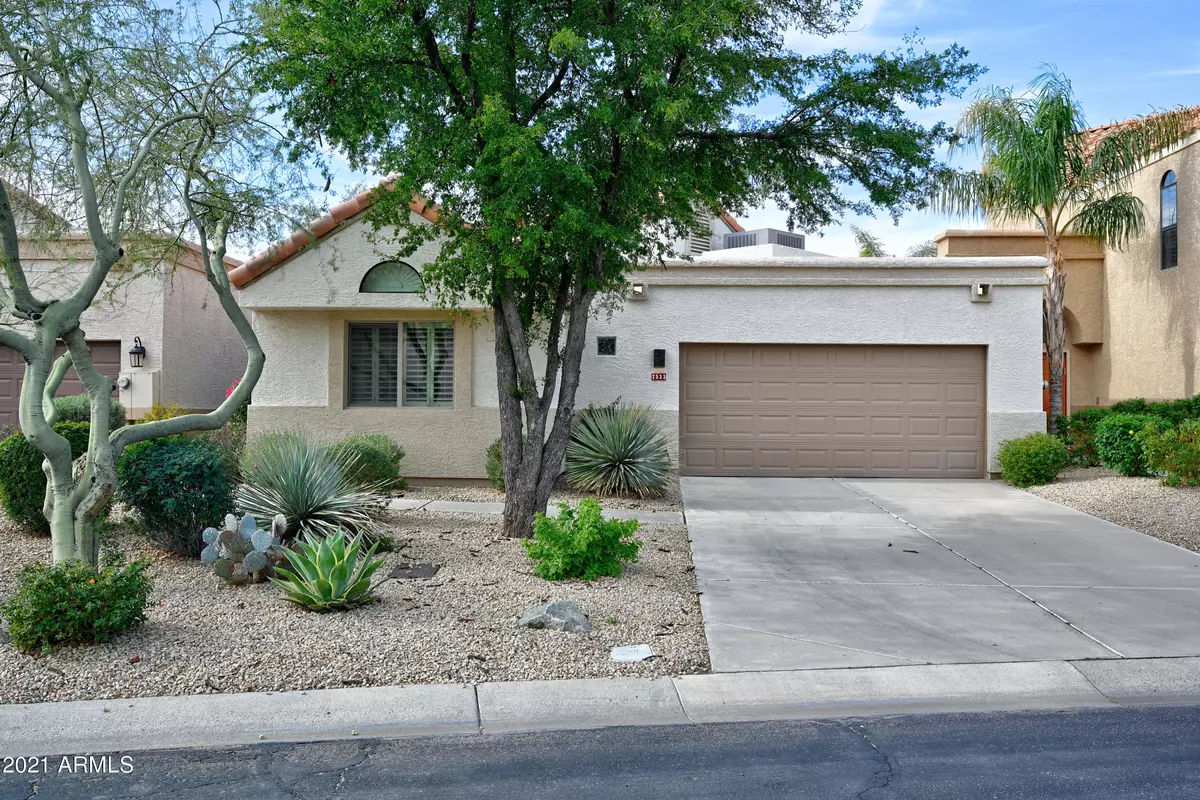$393,450
$385,000
2.2%For more information regarding the value of a property, please contact us for a free consultation.
7533 E CAMINO REAL -- Scottsdale, AZ 85255
2 Beds
2 Baths
1,453 SqFt
Key Details
Sold Price $393,450
Property Type Single Family Home
Sub Type Patio Home
Listing Status Sold
Purchase Type For Sale
Square Footage 1,453 sqft
Price per Sqft $270
Subdivision Los Portones Townhomes
MLS Listing ID 6188428
Sold Date 02/24/21
Style Ranch
Bedrooms 2
HOA Fees $152/mo
HOA Y/N Yes
Originating Board Arizona Regional Multiple Listing Service (ARMLS)
Year Built 1993
Annual Tax Amount $2,007
Tax Year 2020
Lot Size 388 Sqft
Acres 0.01
Property Description
Perfect lock and leave home in the heart of North Scottsdale. 2BR, 2BA,2CG in the desirable gated community of Los Portones. Terrific great room floor plan with high vaulted ceilings providing a more spacious feel. Featuring an updated master bath and split bedrooms each with walk in closets. Plenty of updates and extras; including, sliding doors, windows, water heater, A/C, plantation shutters, granite counter tops in baths + sinks and faucets in baths and kitchen. The home offers R/O and a water conditioning system. Easy care desert landscaping and a blank canvas in the back yard for the buyer to create their own outdoor space. Convenient gate access from the back yard to the community sidewalks and pool area behind. Shower door in guest bath AS IS. Pride of ownership shows- a must see!
Location
State AZ
County Maricopa
Community Los Portones Townhomes
Direction From Scottsdale Rd E to Los Portones Dr, N to 1st gate, then quick right to 2nd gate. Go through gate N/left on 75th St to Camino Real, E to home.
Rooms
Other Rooms Great Room
Master Bedroom Split
Den/Bedroom Plus 2
Separate Den/Office N
Interior
Interior Features Eat-in Kitchen, 9+ Flat Ceilings, Fire Sprinklers, No Interior Steps, Vaulted Ceiling(s), Pantry, 3/4 Bath Master Bdrm, Double Vanity, Laminate Counters
Heating Electric
Cooling Refrigeration, Programmable Thmstat, Ceiling Fan(s)
Flooring Carpet, Tile
Fireplaces Number No Fireplace
Fireplaces Type None
Fireplace No
Window Features Double Pane Windows,Low Emissivity Windows,Tinted Windows
SPA None
Exterior
Exterior Feature Patio
Garage Dir Entry frm Garage, Electric Door Opener
Garage Spaces 2.0
Garage Description 2.0
Fence Block, Wrought Iron
Pool None
Community Features Gated Community, Community Spa Htd, Community Spa, Community Pool Htd, Community Pool
Utilities Available APS
Amenities Available Management
Waterfront No
Roof Type Tile,Built-Up
Parking Type Dir Entry frm Garage, Electric Door Opener
Private Pool No
Building
Lot Description Sprinklers In Front, Desert Front, Gravel/Stone Back, Auto Timer H2O Front
Story 1
Builder Name Unknown
Sewer Sewer in & Cnctd, Public Sewer
Water City Water
Architectural Style Ranch
Structure Type Patio
Schools
Elementary Schools Pinnacle Peak Preparatory
Middle Schools Mountain Trail Middle School
High Schools Pinnacle High School
School District Paradise Valley Unified District
Others
HOA Name Los Portones Townhom
HOA Fee Include Maintenance Grounds,Street Maint,Front Yard Maint
Senior Community No
Tax ID 212-05-093
Ownership Fee Simple
Acceptable Financing Cash, Conventional, VA Loan
Horse Property N
Listing Terms Cash, Conventional, VA Loan
Financing Cash
Read Less
Want to know what your home might be worth? Contact us for a FREE valuation!

Our team is ready to help you sell your home for the highest possible price ASAP

Copyright 2024 Arizona Regional Multiple Listing Service, Inc. All rights reserved.
Bought with Realty ONE Group

Bob Nathan
Global Private Office Advisor & Associate Broker | License ID: BR006110000
GET MORE INFORMATION





