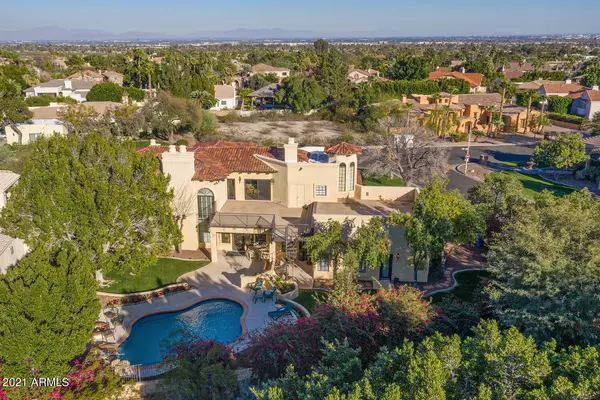$1,099,000
$1,099,000
For more information regarding the value of a property, please contact us for a free consultation.
11832 S EQUESTRIAN Trail Phoenix, AZ 85044
5 Beds
4.5 Baths
4,992 SqFt
Key Details
Sold Price $1,099,000
Property Type Single Family Home
Sub Type Single Family - Detached
Listing Status Sold
Purchase Type For Sale
Square Footage 4,992 sqft
Price per Sqft $220
Subdivision Ahwatukee Custom Estates 2
MLS Listing ID 6192420
Sold Date 04/07/21
Bedrooms 5
HOA Fees $38/ann
HOA Y/N Yes
Originating Board Arizona Regional Multiple Listing Service (ARMLS)
Year Built 1985
Annual Tax Amount $7,863
Tax Year 2020
Lot Size 0.422 Acres
Acres 0.42
Property Description
Gorgeous home in Ahwataukee Custom Estates on nearly 1/2 acre lot! Striking glass double door entry way leads to soaring ceilings & enormous plantation shuttered windows! Elegant living room includes wet bar, hardwood floors & floor to ceiling stacked stone fireplace! Gourmet kitchen offers Viking 6 burner gas cooktop with copper backsplash, pot filler & accented with stone archway! Also included is Sub Zero refrigerator, Viking double ovens, wine frig, granite counters, huge island & walk-in pantry! Two Master suites! One upstairs has remodeled bath, fireplace & huge balcony which leads to a spiral staircase to the backyard! Master downstairs has private backyard access as well! Backyard is an entertainer's delight! Sparkling pool has been resurfaced, new pool tile & light, + new pool filter pump! Lush, mature landscaping & new landscape lights! Built-in BBQ, & fire pit & plenty of seating space make this perfect for your largest gatherings! Oversized 3 car garage has been finished with new epoxy floor & plenty of storage! Check out the documents page for the most recent upgrades! South Mountain Preserve is steps away for year round hiking & mountain biking!
Location
State AZ
County Maricopa
Community Ahwatukee Custom Estates 2
Direction North on Warner Rd to Equestrian Trail. West on Equestrian to home on the corner of Equestrian & Montezuma Ct.
Rooms
Den/Bedroom Plus 5
Separate Den/Office N
Interior
Interior Features Eat-in Kitchen, Breakfast Bar, Vaulted Ceiling(s), Wet Bar, Kitchen Island, Double Vanity, Full Bth Master Bdrm, Separate Shwr & Tub, Granite Counters
Heating Electric
Cooling Refrigeration
Flooring Carpet, Tile, Wood
Fireplaces Type Fire Pit, Family Room, Living Room, Master Bedroom
Fireplace Yes
SPA None
Exterior
Exterior Feature Balcony, Covered Patio(s), Built-in Barbecue
Garage Attch'd Gar Cabinets
Garage Spaces 3.0
Garage Description 3.0
Fence Block, Wrought Iron
Pool Private
Utilities Available Propane
Waterfront No
View Mountain(s)
Roof Type Tile
Parking Type Attch'd Gar Cabinets
Private Pool Yes
Building
Lot Description Corner Lot, Grass Front, Grass Back
Story 2
Builder Name Custom
Sewer Sewer in & Cnctd, Public Sewer
Water City Water
Structure Type Balcony,Covered Patio(s),Built-in Barbecue
Schools
Elementary Schools Kyrene De La Colina School
Middle Schools Kyrene Centennial Middle School
High Schools Mountain Pointe High School
School District Tempe Union High School District
Others
HOA Name Ahwatukee Custom Est
HOA Fee Include Maintenance Grounds
Senior Community No
Tax ID 301-56-518
Ownership Fee Simple
Acceptable Financing Cash, Conventional, FHA, VA Loan
Horse Property N
Listing Terms Cash, Conventional, FHA, VA Loan
Financing Conventional
Read Less
Want to know what your home might be worth? Contact us for a FREE valuation!

Our team is ready to help you sell your home for the highest possible price ASAP

Copyright 2024 Arizona Regional Multiple Listing Service, Inc. All rights reserved.
Bought with HomeSmart

Bob Nathan
Global Private Office Advisor & Associate Broker | License ID: BR006110000
GET MORE INFORMATION





