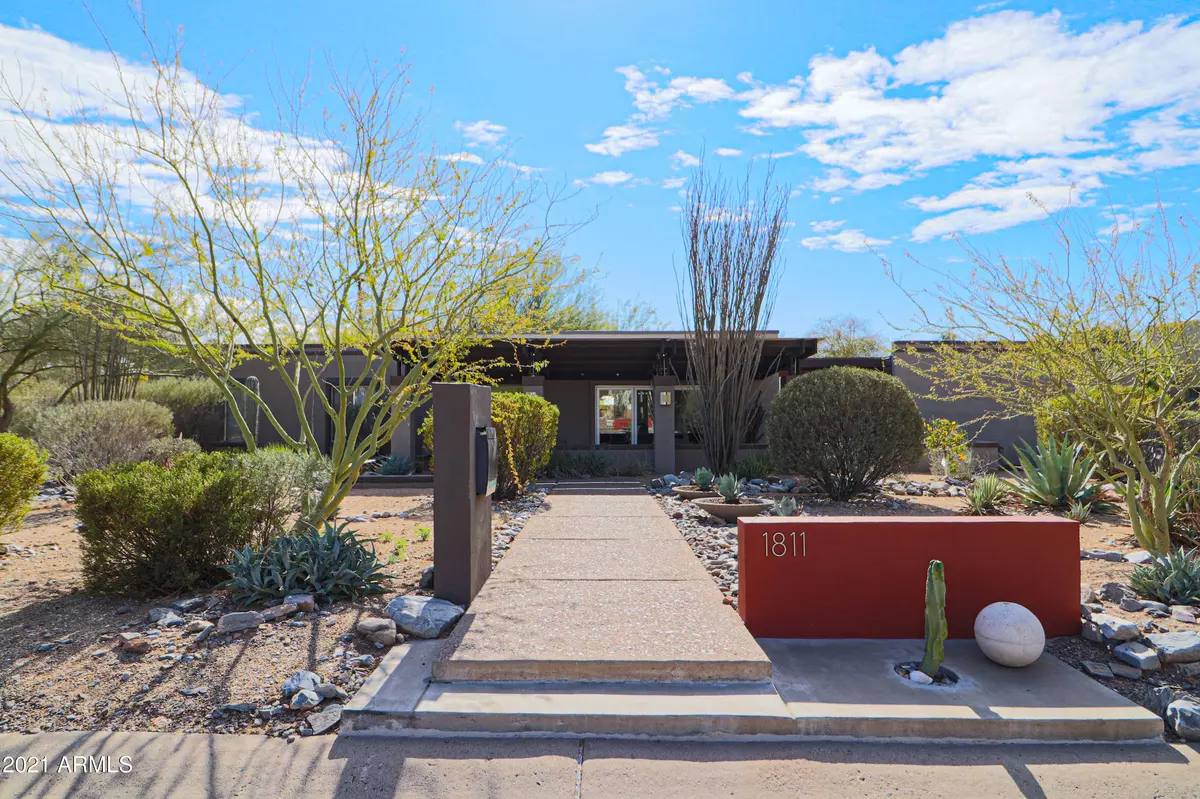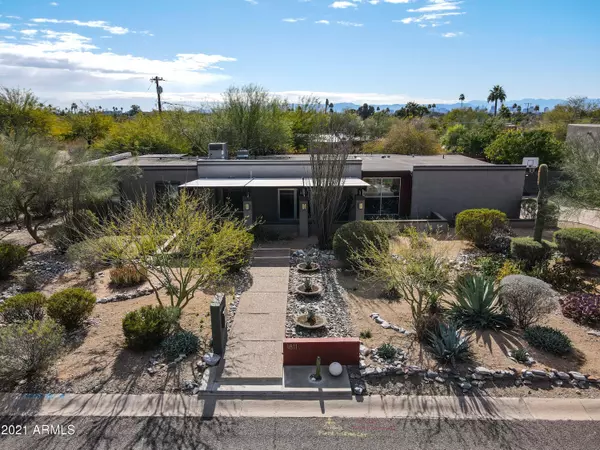$850,000
$839,000
1.3%For more information regarding the value of a property, please contact us for a free consultation.
1811 E AURELIUS Avenue Phoenix, AZ 85020
3 Beds
3 Baths
2,148 SqFt
Key Details
Sold Price $850,000
Property Type Single Family Home
Sub Type Single Family - Detached
Listing Status Sold
Purchase Type For Sale
Square Footage 2,148 sqft
Price per Sqft $395
Subdivision Squaw Peak Manor
MLS Listing ID 6182270
Sold Date 05/13/21
Style Contemporary
Bedrooms 3
HOA Y/N No
Originating Board Arizona Regional Multiple Listing Service (ARMLS)
Year Built 1970
Annual Tax Amount $5,137
Tax Year 2020
Lot Size 0.390 Acres
Acres 0.39
Property Description
Walls of glass and immediate WOW factor from the moment you walk into this stunning, modern home. Gourmet chefs kitchen with high btu gas range & large island attaching to a custom made 4 seat bar height casual dining area. Perfect for gathering & entertaining while cooking. 3 spacious & bright bedrooms with the Master opening to a shady private patio. Pivoting doors to open up the inside to the outside where an oasis in a huge & beautifully landscaped backyard awaits with a sparkling diving pool & lush mature shady trees, bushes &cacti. This enormous lot at the end of a 6 home cul de sac provides for incredible privacy right in the heart of Phoenix.Hiking & biking trails surround this home both on the the preserve & on the canals. Owner/Agent
Location
State AZ
County Maricopa
Community Squaw Peak Manor
Direction North on 16th St to Glendale Ave. East on Glendale Ave, North on Dreamy Draw, East on Aurelius. Last home on South Side of the street at end of Cul de Sac.
Rooms
Other Rooms Family Room
Den/Bedroom Plus 3
Separate Den/Office N
Interior
Interior Features Eat-in Kitchen, Kitchen Island, 3/4 Bath Master Bdrm, High Speed Internet
Heating Natural Gas
Cooling Refrigeration, Programmable Thmstat, Ceiling Fan(s)
Flooring Carpet, Tile
Fireplaces Type 1 Fireplace
Fireplace Yes
SPA None
Exterior
Carport Spaces 2
Fence Block, Wood
Pool Diving Pool
Utilities Available APS, SW Gas
Amenities Available None
Waterfront No
Roof Type Composition
Private Pool Yes
Building
Lot Description Desert Back, Desert Front, Cul-De-Sac, Grass Back, Auto Timer H2O Front, Auto Timer H2O Back
Story 1
Builder Name Unknown
Sewer Septic Tank
Water City Water
Architectural Style Contemporary
Schools
Elementary Schools Madison Heights Elementary School
Middle Schools Madison Meadows School
High Schools Camelback High School
School District Phoenix Union High School District
Others
HOA Fee Include No Fees
Senior Community No
Tax ID 164-27-018
Ownership Fee Simple
Acceptable Financing Cash, Conventional, FHA, VA Loan
Horse Property N
Listing Terms Cash, Conventional, FHA, VA Loan
Financing Conventional
Special Listing Condition Owner/Agent
Read Less
Want to know what your home might be worth? Contact us for a FREE valuation!

Our team is ready to help you sell your home for the highest possible price ASAP

Copyright 2024 Arizona Regional Multiple Listing Service, Inc. All rights reserved.
Bought with Commercial 33

Bob Nathan
Global Private Office Advisor & Associate Broker | License ID: BR006110000
GET MORE INFORMATION





