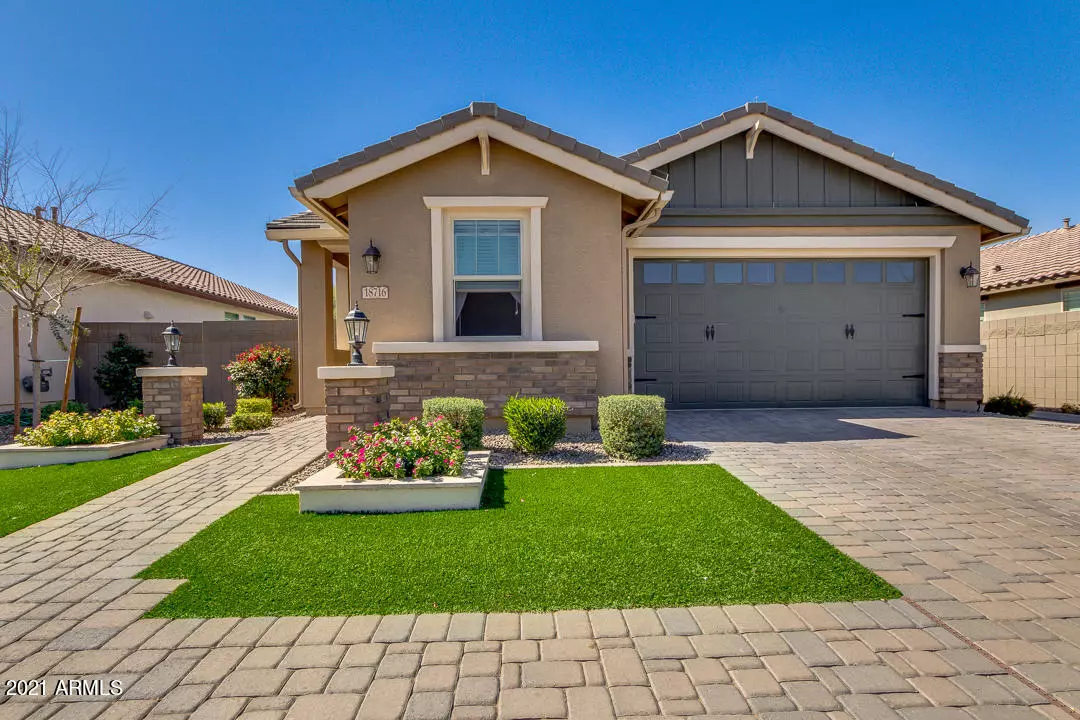$397,497
$397,497
For more information regarding the value of a property, please contact us for a free consultation.
18716 N JAMESON Drive Maricopa, AZ 85138
3 Beds
2.5 Baths
1,907 SqFt
Key Details
Sold Price $397,497
Property Type Single Family Home
Sub Type Single Family - Detached
Listing Status Sold
Purchase Type For Sale
Square Footage 1,907 sqft
Price per Sqft $208
Subdivision Raintree Parcel 14 At Glennwilde
MLS Listing ID 6199988
Sold Date 05/17/21
Style Ranch
Bedrooms 3
HOA Fees $92/mo
HOA Y/N Yes
Originating Board Arizona Regional Multiple Listing Service (ARMLS)
Year Built 2017
Annual Tax Amount $2,868
Tax Year 2020
Lot Size 6,380 Sqft
Acres 0.15
Property Description
FORMER MODEL HOME! $119K in builder upgrades in Glennwilde! 3 bdrm w/den. This home boasts easy care landscaping, front/backyard pavers & a 2 car garage. You will surely fall in love right off the bat starting from the stone façade & the gorgeous stone walled waterfall feature in the front courtyard. Step inside & you'll find an open concept great room w a 74'' Linear Elec. Fireplace. The lovely kitchen is overlooking the great room for easy entertaining. Stereo Surround thru-out. It features SS appliances, double wall oven, stylish b/splash, quartz countertops, grey cabinets w crown molding, & a large b/fast bar. The master retreat comes w a private bath w black hardware adding to its beauty. The backyard w covered patio, green turf, flower garden & mature trees is perfect for relaxing. Pigeon wiring just installed all around exterior of home! So much more to see in this stunning home! Hurry to see this beauty before it's gone!
Location
State AZ
County Pinal
Community Raintree Parcel 14 At Glennwilde
Direction Head south on N Porter Rd. Turn left onto W Adams Way. Turn left onto N Quinne Dr. Turn left onto W Sussex Dr. W Sussex Dr turns right and becomes N Jameson Dr. Property will be on the left.
Rooms
Other Rooms Great Room
Den/Bedroom Plus 4
Separate Den/Office Y
Interior
Interior Features Breakfast Bar, 9+ Flat Ceilings, Kitchen Island, Pantry, 3/4 Bath Master Bdrm, Double Vanity, High Speed Internet, Granite Counters
Heating Electric
Cooling Refrigeration, Ceiling Fan(s)
Flooring Carpet, Tile
Fireplaces Type 1 Fireplace, Living Room
Fireplace Yes
Window Features Double Pane Windows
SPA None
Exterior
Exterior Feature Covered Patio(s), Patio
Garage Electric Door Opener
Garage Spaces 2.0
Garage Description 2.0
Fence Block
Pool None
Community Features Community Pool, Playground, Biking/Walking Path
Utilities Available SRP
Amenities Available Management
Waterfront No
Roof Type Tile
Parking Type Electric Door Opener
Private Pool No
Building
Lot Description Gravel/Stone Front, Gravel/Stone Back, Synthetic Grass Frnt, Synthetic Grass Back, Auto Timer H2O Front, Auto Timer H2O Back
Story 1
Builder Name Fulton Homes
Sewer Public Sewer
Water City Water
Architectural Style Ranch
Structure Type Covered Patio(s),Patio
Schools
Elementary Schools Saddleback Elementary School
Middle Schools Desert Wind Middle School
High Schools Maricopa High School
School District Maricopa Unified School District
Others
HOA Name AAM
HOA Fee Include Maintenance Grounds
Senior Community No
Tax ID 512-42-142
Ownership Fee Simple
Acceptable Financing Cash, Conventional, FHA, VA Loan
Horse Property N
Listing Terms Cash, Conventional, FHA, VA Loan
Financing Other
Read Less
Want to know what your home might be worth? Contact us for a FREE valuation!

Our team is ready to help you sell your home for the highest possible price ASAP

Copyright 2024 Arizona Regional Multiple Listing Service, Inc. All rights reserved.
Bought with HomeSmart Success

Bob Nathan
Global Private Office Advisor & Associate Broker | License ID: BR006110000
GET MORE INFORMATION



