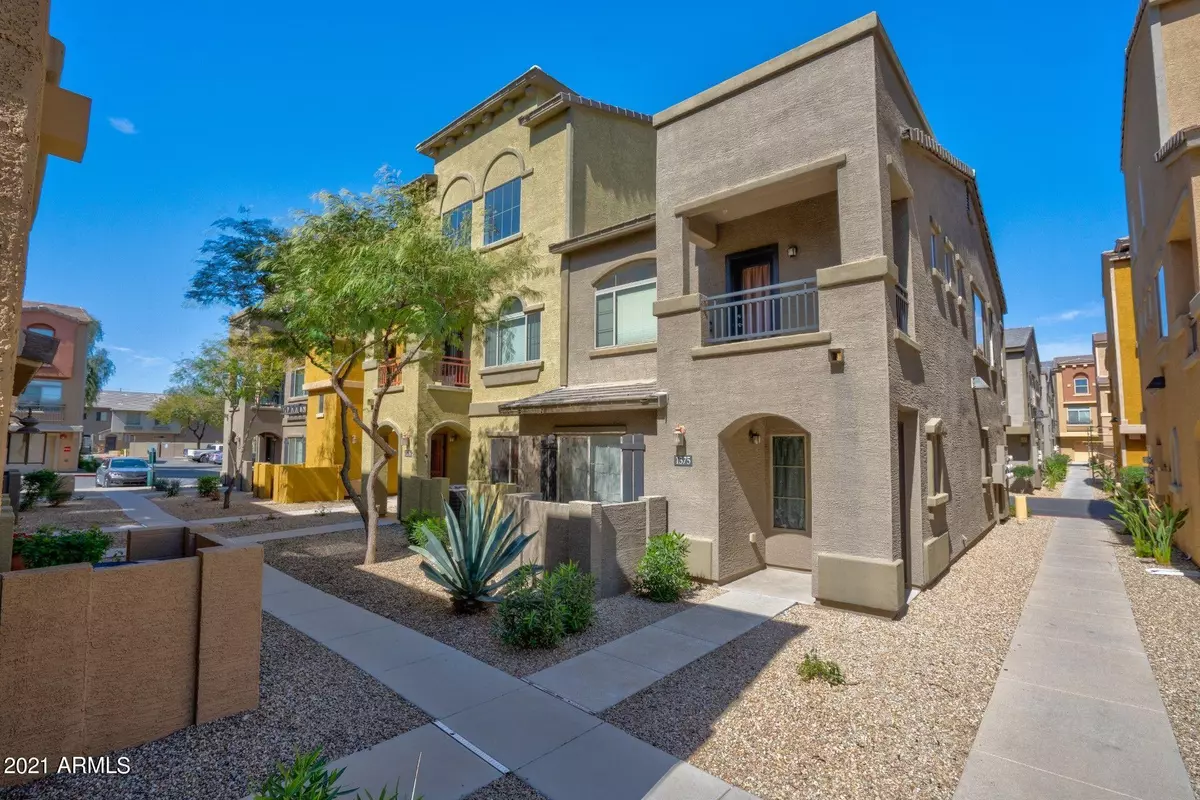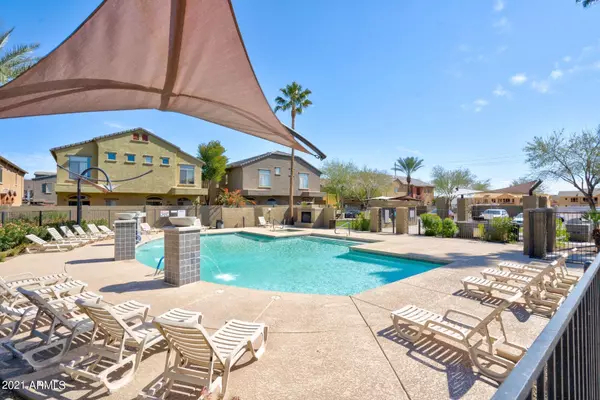$390,000
$400,000
2.5%For more information regarding the value of a property, please contact us for a free consultation.
2150 W ALAMEDA Road #1376 Phoenix, AZ 85085
5 Beds
3 Baths
1,675 SqFt
Key Details
Sold Price $390,000
Property Type Townhouse
Sub Type Townhouse
Listing Status Sold
Purchase Type For Sale
Square Footage 1,675 sqft
Price per Sqft $232
Subdivision Villagio At Happy Valley Condominium
MLS Listing ID 6201983
Sold Date 07/09/21
Style Contemporary
Bedrooms 5
HOA Fees $180/mo
HOA Y/N Yes
Originating Board Arizona Regional Multiple Listing Service (ARMLS)
Year Built 2008
Annual Tax Amount $1,608
Tax Year 2020
Lot Size 1,221 Sqft
Acres 0.03
Property Description
Beautiful , one of the kind in neighborhood. Updated completely just this past year December of 2020. New flooring in entire unit with modern water proof laminate, painted from the bottom to the top, updated kitchen with stainless steel appliances and neutral colored kitchen cabinets. As you enter the unit on your right hand side is first floor bed room with full bath and walking closet going further is 2 car garage with plenty of custom garage cabinets .Upstairs to second floor living area and dining areal with updated kitchen . Master bed room and bathroom in same level. On south side of the unit balcony with custom security screen. Third floor 3 bed rooms and full bath. This unit is conveniently located just nearby Happy Valley Town Center and east of I-17 IDEAL LOCATION!!!
Location
State AZ
County Maricopa
Community Villagio At Happy Valley Condominium
Direction Go south on 23rd Ave to Alameda Rd, east on Alameda to gated community on north side of the street then straight through the gate north to the building
Rooms
Master Bedroom Upstairs
Den/Bedroom Plus 5
Separate Den/Office N
Interior
Interior Features Upstairs, Eat-in Kitchen, 9+ Flat Ceilings, Full Bth Master Bdrm, Separate Shwr & Tub, High Speed Internet
Heating Electric
Cooling Refrigeration, Ceiling Fan(s)
Flooring Laminate, Vinyl
Fireplaces Number No Fireplace
Fireplaces Type None
Fireplace No
Window Features Double Pane Windows
SPA None
Exterior
Exterior Feature Balcony, Playground
Garage Spaces 2.0
Garage Description 2.0
Fence None
Pool None
Community Features Gated Community, Community Spa Htd, Community Pool Htd, Community Pool, Biking/Walking Path
Utilities Available APS
Amenities Available Rental OK (See Rmks)
Waterfront No
Roof Type Built-Up
Private Pool No
Building
Lot Description Sprinklers In Front, Grass Front
Story 3
Builder Name DR HORTON
Sewer Public Sewer
Water City Water
Architectural Style Contemporary
Structure Type Balcony,Playground
New Construction No
Schools
Elementary Schools Esperanza Elementary School - 85027
Middle Schools Deer Valley Middle School
High Schools Deer Valley High School
School District Deer Valley Unified District
Others
HOA Name Villagio HOA
HOA Fee Include Insurance,Sewer,Street Maint,Front Yard Maint,Trash,Water,Roof Replacement,Maintenance Exterior
Senior Community No
Tax ID 210-05-485
Ownership Fee Simple
Acceptable Financing Cash, Conventional
Horse Property N
Listing Terms Cash, Conventional
Financing Conventional
Read Less
Want to know what your home might be worth? Contact us for a FREE valuation!

Our team is ready to help you sell your home for the highest possible price ASAP

Copyright 2024 Arizona Regional Multiple Listing Service, Inc. All rights reserved.
Bought with Arizona Best Real Estate

Bob Nathan
Global Private Office Advisor & Associate Broker | License ID: BR006110000
GET MORE INFORMATION





