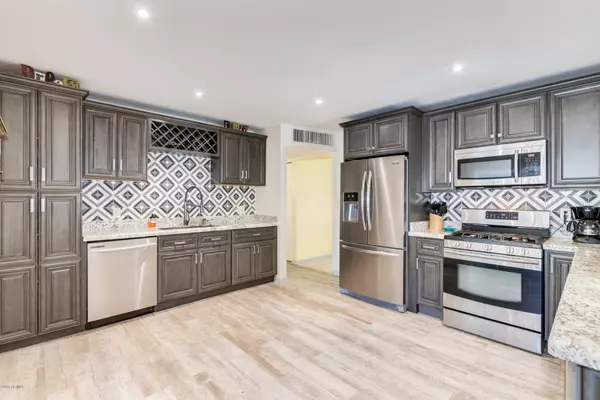$455,000
$455,000
For more information regarding the value of a property, please contact us for a free consultation.
7520 E BEATRICE Street Scottsdale, AZ 85257
3 Beds
1.75 Baths
1,881 SqFt
Key Details
Sold Price $455,000
Property Type Single Family Home
Sub Type Single Family - Detached
Listing Status Sold
Purchase Type For Sale
Square Footage 1,881 sqft
Price per Sqft $241
Subdivision New Papago Parkway 11A Lots 629-646
MLS Listing ID 6202177
Sold Date 04/30/21
Bedrooms 3
HOA Y/N No
Originating Board Arizona Regional Multiple Listing Service (ARMLS)
Year Built 1960
Annual Tax Amount $1,387
Tax Year 2020
Lot Size 7,989 Sqft
Acres 0.18
Property Description
Nestled in a quiet cul-de-sac is a beautifully remodeled 3-bedroom home with den/office room! Stunning kitchen updated with SS appliances, custom cabinetry, stylish back splash, granite counter tops and a wine fridge creating the kitchen you have always wanted. Off the kitchen is a dining area with a brick exposed fireplace. Great entertaining space. Updated bathroom vanities and new porcelain tile flooring throughout main traffic areas. The outdoor space is primed and ready for your personal touches. New roof installed March 2021! Don't let this beauty pass you by! Make it yours today!
Location
State AZ
County Maricopa
Community New Papago Parkway 11A Lots 629-646
Direction Head north on N 76th St/N Miller Rd toward E Polk St, Turn left onto E Beatrice St
Rooms
Other Rooms Separate Workshop, Family Room, BonusGame Room
Den/Bedroom Plus 5
Ensuite Laundry Inside, Wshr/Dry HookUp Only
Separate Den/Office Y
Interior
Interior Features Eat-in Kitchen, Pantry, 3/4 Bath Master Bdrm, High Speed Internet, Granite Counters
Laundry Location Inside, Wshr/Dry HookUp Only
Heating Electric
Cooling Refrigeration
Flooring Carpet, Tile, Wood
Fireplaces Type 1 Fireplace, Family Room
Fireplace Yes
SPA None
Laundry Inside, Wshr/Dry HookUp Only
Exterior
Exterior Feature Covered Patio(s), Playground, Patio, Storage
Garage Rear Vehicle Entry, RV Gate, RV Access/Parking
Carport Spaces 1
Fence Block
Pool None
Utilities Available SRP, SW Gas
Amenities Available None
Waterfront No
Roof Type Composition
Parking Type Rear Vehicle Entry, RV Gate, RV Access/Parking
Building
Lot Description Gravel/Stone Front, Gravel/Stone Back
Story 1
Builder Name Unknown
Sewer Sewer in & Cnctd, Public Sewer
Water City Water
Structure Type Covered Patio(s), Playground, Patio, Storage
Schools
Elementary Schools Yavapai Elementary School
Middle Schools Supai Middle School
High Schools Coronado High School
School District Scottsdale Unified District
Others
HOA Fee Include No Fees
Senior Community No
Tax ID 131-43-122
Ownership Fee Simple
Acceptable Financing Cash, Conventional, FHA, VA Loan
Horse Property N
Listing Terms Cash, Conventional, FHA, VA Loan
Financing Other
Read Less
Want to know what your home might be worth? Contact us for a FREE valuation!

Our team is ready to help you sell your home for the highest possible price ASAP

Copyright 2024 Arizona Regional Multiple Listing Service, Inc. All rights reserved.
Bought with Galeco Realty Group, L.L.C.

Bob Nathan
Global Private Office Advisor & Associate Broker | License ID: BR006110000
GET MORE INFORMATION





