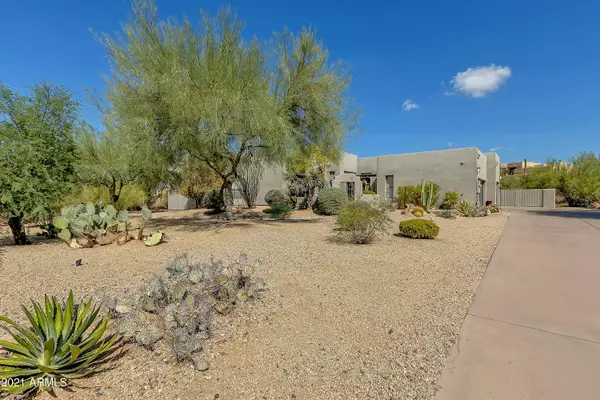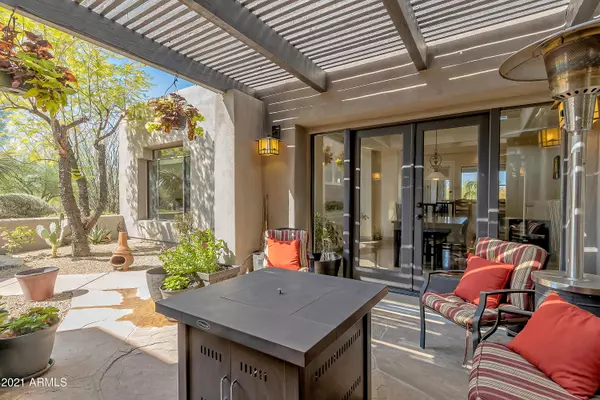$1,060,000
$1,075,000
1.4%For more information regarding the value of a property, please contact us for a free consultation.
8624 E CHAMA Road Scottsdale, AZ 85255
4 Beds
3 Baths
3,198 SqFt
Key Details
Sold Price $1,060,000
Property Type Single Family Home
Sub Type Single Family - Detached
Listing Status Sold
Purchase Type For Sale
Square Footage 3,198 sqft
Price per Sqft $331
Subdivision Tamarron / Alta Sonora
MLS Listing ID 6202750
Sold Date 04/23/21
Style Territorial/Santa Fe
Bedrooms 4
HOA Fees $30
HOA Y/N Yes
Originating Board Arizona Regional Multiple Listing Service (ARMLS)
Year Built 1995
Annual Tax Amount $5,930
Tax Year 2020
Lot Size 1.002 Acres
Acres 1.0
Property Description
Enjoy the incredible sunsets from this North Scottsdale gem! Resort style backyard with a heated pool and large wrap around patio complete with a commercial grade misting system for hot summer nights. This gorgeous home sits on a private, quiet, cul-de-sac acre lot. Once you step into this desert retreat you will find high ceilings, large family room w/fireplace & wet bar, formal living & dining rooms & gourmet kitchen with granite counters and stainless-steel appliances. Close to Loop 101, shopping, restaurants, hiking trails and so much more!
Location
State AZ
County Maricopa
Community Tamarron / Alta Sonora
Direction Pima Rd north, left/west onto E Chama Rd, left onto N 87th St, right onto E Chama, property is on the cul-de-sac.
Rooms
Other Rooms Great Room
Master Bedroom Upstairs
Den/Bedroom Plus 4
Ensuite Laundry Dryer Included, Inside, Washer Included
Separate Den/Office N
Interior
Interior Features Upstairs, Eat-in Kitchen, 9+ Flat Ceilings, Fire Sprinklers, Wet Bar, Pantry, Double Vanity, Full Bth Master Bdrm, Separate Shwr & Tub, High Speed Internet, Granite Counters
Laundry Location Dryer Included, Inside, Washer Included
Heating Electric
Cooling Refrigeration, Ceiling Fan(s)
Flooring Carpet, Stone
Fireplaces Type 2 Fireplace, Exterior Fireplace, Family Room
Fireplace Yes
Window Features Double Pane Windows
SPA None
Laundry Dryer Included, Inside, Washer Included
Exterior
Exterior Feature Balcony, Covered Patio(s), Patio, Private Street(s), Private Yard
Garage Attch'd Gar Cabinets, Electric Door Opener
Garage Spaces 3.0
Garage Description 3.0
Fence Block
Pool Heated, Private
Utilities Available APS
Amenities Available Other
Waterfront No
View Mountain(s)
Roof Type Foam
Parking Type Attch'd Gar Cabinets, Electric Door Opener
Building
Lot Description Sprinklers In Rear, Sprinklers In Front, Desert Back, Desert Front, Cul-De-Sac, Auto Timer H2O Front, Auto Timer H2O Back
Story 1
Builder Name unknown
Sewer Septic in & Cnctd, Septic Tank
Water City Water
Architectural Style Territorial/Santa Fe
Structure Type Balcony, Covered Patio(s), Patio, Private Street(s), Private Yard
Schools
Elementary Schools Pinnacle Peak Preparatory
Middle Schools Mountain Trail Middle School
High Schools Pinnacle High School
School District Paradise Valley Unified District
Others
HOA Name Vision Comm Mgmt
HOA Fee Include Other (See Remarks)
Senior Community No
Tax ID 212-03-379
Ownership Fee Simple
Acceptable Financing Cash, Conventional
Horse Property N
Listing Terms Cash, Conventional
Financing Cash
Read Less
Want to know what your home might be worth? Contact us for a FREE valuation!

Our team is ready to help you sell your home for the highest possible price ASAP

Copyright 2024 Arizona Regional Multiple Listing Service, Inc. All rights reserved.
Bought with RE/MAX Fine Properties

Bob Nathan
Global Private Office Advisor & Associate Broker | License ID: BR006110000
GET MORE INFORMATION





