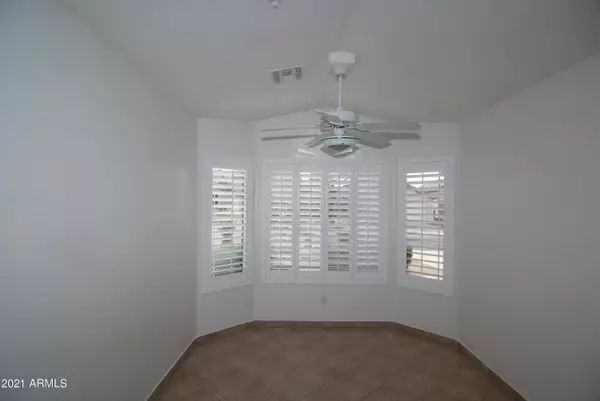$506,300
$510,000
0.7%For more information regarding the value of a property, please contact us for a free consultation.
10330 E Saltillo Drive Scottsdale, AZ 85255
3 Beds
2 Baths
1,451 SqFt
Key Details
Sold Price $506,300
Property Type Single Family Home
Sub Type Single Family - Detached
Listing Status Sold
Purchase Type For Sale
Square Footage 1,451 sqft
Price per Sqft $348
Subdivision Mcdowell Mountain Ranch
MLS Listing ID 6204756
Sold Date 04/12/21
Style Ranch, Santa Barbara/Tuscan
Bedrooms 3
HOA Fees $42/qua
HOA Y/N Yes
Originating Board Arizona Regional Multiple Listing Service (ARMLS)
Year Built 1997
Annual Tax Amount $2,479
Tax Year 2020
Lot Size 5,196 Sqft
Acres 0.12
Property Description
Hurry to see this charming single level home in the popular community of McDowell Mountain Ranch. Enjoy a spacious layout including a large greatroom, spacious eat in kitchen, 3 bedrooms, 2 baths and a 2 car garage. Accented with tile in all major walkways, hardwood floors in the bedrooms, plantation shutters, upgraded counter tops and more. Enjoy outdoor living from the charming terraced backyard, accented with stone pavers. New A/C Units As an added bonus, residents have access to McDowell Mountain Ranch amenities including heated pools, spas, tennis courts, walking trails, planned activities and more. The location is ideal, close to all North Scottsdale amenities and the 101 Freeway.
Location
State AZ
County Maricopa
Community Mcdowell Mountain Ranch
Direction Thompson Peak/ McDowell Mtn Ranch- N. on Thompson Directions: From Thompson Peak, turn east (right) on Paradise Lane. Turn right (south) on 103rd Place to 2nd street, Saltillo. Right (west) to home.
Rooms
Other Rooms Great Room
Den/Bedroom Plus 3
Ensuite Laundry Dryer Included, Inside, Washer Included
Separate Den/Office N
Interior
Interior Features Walk-In Closet(s), Eat-in Kitchen, Drink Wtr Filter Sys, Fire Sprinklers, No Interior Steps, Vaulted Ceiling(s), Double Vanity, High Speed Internet
Laundry Location Dryer Included, Inside, Washer Included
Heating Natural Gas
Cooling Refrigeration, Ceiling Fan(s)
Flooring Tile, Wood
Fireplaces Number No Fireplace
Fireplaces Type None
Fireplace No
Window Features Skylight(s)
SPA Community, Heated, None
Laundry Dryer Included, Inside, Washer Included
Exterior
Exterior Feature Covered Patio(s), Patio
Garage Electric Door Opener
Garage Spaces 2.0
Garage Description 2.0
Fence Block
Pool Community, Heated, None
Landscape Description Irrigation Back
Community Features Pool, Tennis Court(s), Playground, Biking/Walking Path, Clubhouse
Utilities Available APS, SW Gas
Amenities Available Management
Waterfront No
View Mountain(s)
Roof Type Tile
Parking Type Electric Door Opener
Building
Lot Description Desert Back, Desert Front, Auto Timer H2O Front, Auto Timer H2O Back, Irrigation Back
Story 1
Builder Name Woodside
Sewer Public Sewer
Water City Water
Architectural Style Ranch, Santa Barbara/Tuscan
Structure Type Covered Patio(s), Patio
Schools
Elementary Schools Desert Canyon Elementary
Middle Schools Desert Canyon Middle School
High Schools Desert Mountain Elementary
School District Scottsdale Unified District
Others
HOA Name McDowell Mountain Ra
HOA Fee Include Common Area Maint
Senior Community No
Tax ID 217-14-371
Ownership Fee Simple
Acceptable Financing Cash, Conventional, FHA, VA Loan
Horse Property N
Listing Terms Cash, Conventional, FHA, VA Loan
Financing VA
Read Less
Want to know what your home might be worth? Contact us for a FREE valuation!

Our team is ready to help you sell your home for the highest possible price ASAP

Copyright 2024 Arizona Regional Multiple Listing Service, Inc. All rights reserved.
Bought with Century 21 Arizona Foothills

Bob Nathan
Global Private Office Advisor & Associate Broker | License ID: BR006110000
GET MORE INFORMATION





