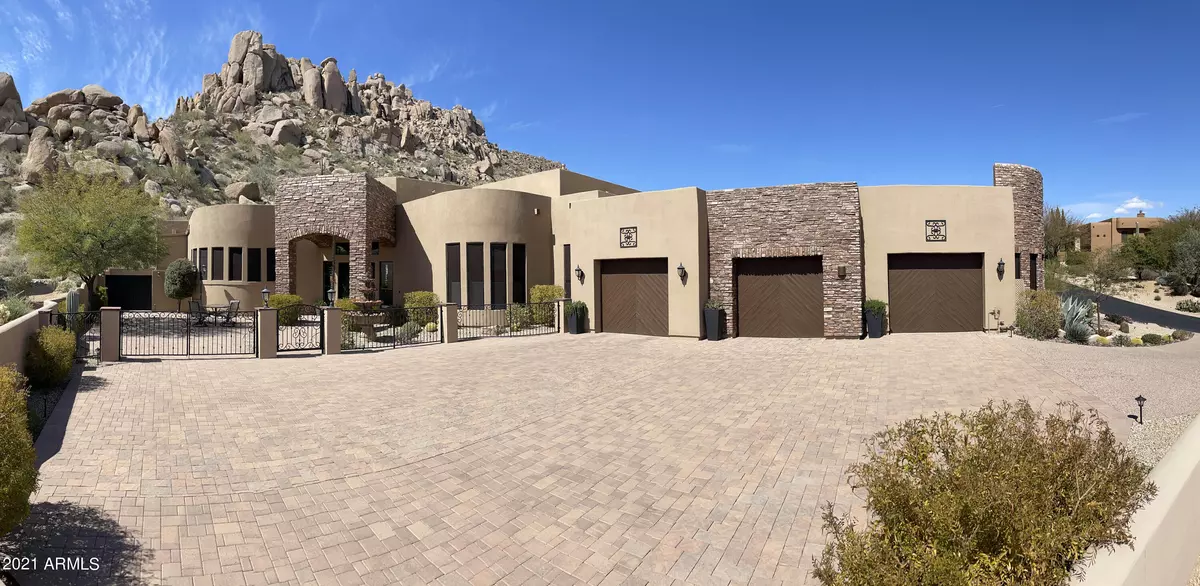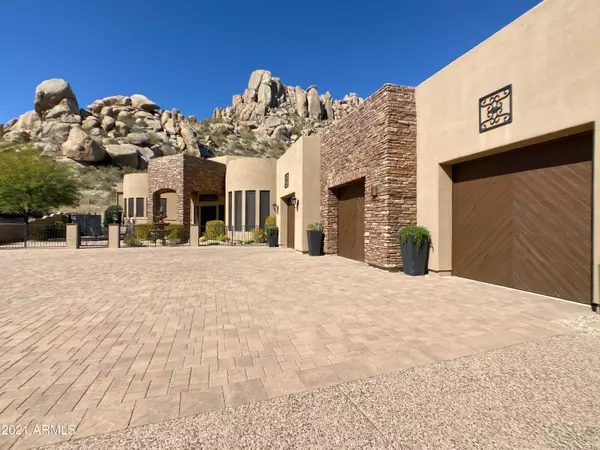$1,759,999
$1,799,999
2.2%For more information regarding the value of a property, please contact us for a free consultation.
24972 N 114TH Street Scottsdale, AZ 85255
4 Beds
4.5 Baths
4,783 SqFt
Key Details
Sold Price $1,759,999
Property Type Single Family Home
Sub Type Single Family - Detached
Listing Status Sold
Purchase Type For Sale
Square Footage 4,783 sqft
Price per Sqft $367
Subdivision Parcel G At Troon Village & Parcel O Phase 2 Etc
MLS Listing ID 6196647
Sold Date 05/04/21
Style Ranch
Bedrooms 4
HOA Fees $179/ann
HOA Y/N Yes
Originating Board Arizona Regional Multiple Listing Service (ARMLS)
Year Built 2003
Annual Tax Amount $6,747
Tax Year 2020
Lot Size 0.700 Acres
Acres 0.7
Property Description
Price ADJUSTMENT-$100,000 savings! Beautiful home located in prestigious Troon Village, nestled into Troon Mountain is a captivating sight to behold. Taking advantage of the spectacular desert setting, this custom home features mountain backdrops to the rear and panoramic McDowell Mountain views from the front. Enjoy breathtaking views and privacy! Features dramatic 18' ceilings and 4 bedrooms each with walk-in closets and full private baths + office/den. Generous gourmet kitchen with Viking/Dacor appliances opens to spacious family room. Expansive covered patio areas for entertaining by the Pebble-Sheen salt water pool with stunning rock/stone water feature. Large 3+ car garage w/ample cabinets, double-gated storage area and much more. Amazing Views, move-in ready, a must see! Stargaze while relaxing in the expansive front courtyard area while enjoying the sight and sounds of the 4-tier water fountain. Backyard offers two large covered patios, large awning with a beautiful rock and stone water feature cascading into the refreshing salt water Pebble Sheen pool. Features: Move-in ready, silk top-down / bottom-up window coverings, decorative niches throughout house, programmable thermostats, ceiling fans and gas fireplaces with remotes, large pantry and hall closet for plenty of storage. Guarded and gated with patrol, alarm and fire sprinklers for safety. Additional features: Large Master bedroom, with gas fireplace, that opens to backyard oasis. Spacious Master bath with split vanities, ceiling fan, large walk-in closet, and Jacuzzi bathtub. Relax in the breakfast nook with spectacular mountain views. Entertain in the elegant dining room with fabulous mountain views, wet bar, and chandelier or the raised kitchen island that seats 8+. Master Bedroom - Large split master (22'5" x 19'4"), Gas fireplace with remote, Built-in niches, Ceiling fan with remote control and up light, Double door exit to patio and pool, Wood flooring Master Bathroom - New raised slow-close cabinets with granite counters, Jacuzzi bathtub, Walk-in shower, Separate sinks with vanity, Large walk-in closet, Ceiling fan with remote control and up light Kitchen - Large w/dual islands, Stainless steel Viking & Dacor appliances - Dual ovens, Large Viking refrigerator/freezer with ice maker and custom wood panels to match cabinets, Ultra-quiet Viking dishwasher, Raised seating for 8+ at island, Large walk-in pantry, Open to family room and breakfast nook, Spectacular mountain views w/18-foot ceilings, Viking 6-burner natural gas stove, Granite countertops, Breakfast nook, Reverse osmosis system, Hot water circulating pump for instant hot water Family Room - Large w/built-in niches, Gas fireplace with remote control, Built-in AV cabinet w/slide-out shelves, 18-foot ceilings, Stone listel transition to wood flooring, Custom area rug, Stunning mountain views, Dual ceiling fans with remote controls, Double door exits to patio and pool area Bedrooms (3 in addition to Master) - Full ensuite baths in each, Tiled tub/shower area in each, Travertine counters and backsplash in each, Walk-in closets in each, Ceiling fans in each Office/Den - Built in cabinets, Wood shutters, Spectacular mountain views, Ceiling fan w/remote Dining Room - Elegant dining room, Ornate chandelier, Wet bar, Grand views of the McDowell Mountains Foyer/Living Room - Elegant with mountain views all around Flooring - Wood in master bedroom and family room, Travertine throughout, Carpet in bedrooms and office Front yard - Expansive sitting area w/mountain views, Fountain: 4-tier with autofill, Pavers, large courtyard, Large storage area w/shed and parking for boat/ATV Backyard - Salt water Pebble-Sheen play pool with natural rock accents, Solar ready with variable speed pool pump, Splendid mountain views, LED colored pool lighting, Natural rock and stone water feature, Two large covered patios, 20 ft motorized awning w/remote Garage - 3-car+ extended garage (43'w x 20'7"d) plus large work area (14'1" x 7'9"), Considerable storage cabinets, Overhead storage, Epoxy coated floor General - Large hall closet, Large laundry room with ample storage cabinets, Central vacuum inc. garage, 3 AC/natural gas units w/programmable thermostats, Alarm connected to smoke/fire alarms, Wired speakers/audio, home automation, Newly painted interior & exterior, newly recoated roof, Top down/bottom-up silk window treatments throughout, Ceiling fans throughout with remotes, Decorative niches throughout, Gigabit internet available, Water softener, RO, hot water recirc pump, Fire sprinklers throughout inc. garage, Much more!
Location
State AZ
County Maricopa
Community Parcel G At Troon Village & Parcel O Phase 2 Etc
Direction Enter gate at 115th St & Troon Mtn Dr - Mon-Fri: 7:00-5:00 & Sat: 10:00-8:00. Enter back gate, 1st left on 114th Way, then left on 114th St. Sunday must use main gate at Happy Valley & Windy Walk.
Rooms
Other Rooms Family Room
Master Bedroom Split
Den/Bedroom Plus 5
Ensuite Laundry 220 V Dryer Hookup, Dryer Included, Inside, Other, Washer Included, Gas Dryer Hookup, See Remarks
Separate Den/Office Y
Interior
Interior Features Master Downstairs, Breakfast Bar, 9+ Flat Ceilings, Central Vacuum, Drink Wtr Filter Sys, Fire Sprinklers, No Interior Steps, Other, Soft Water Loop, Wet Bar, Kitchen Island, Pantry, Double Vanity, Full Bth Master Bdrm, Separate Shwr & Tub, Tub with Jets, High Speed Internet, Smart Home, Granite Counters, See Remarks
Laundry Location 220 V Dryer Hookup, Dryer Included, Inside, Other, Washer Included, Gas Dryer Hookup, See Remarks
Heating Natural Gas
Cooling Refrigeration, Programmable Thmstat, Ceiling Fan(s)
Flooring Carpet, Stone, Wood
Fireplaces Type 2 Fireplace, Family Room, Master Bedroom, Gas
Fireplace Yes
Window Features Double Pane Windows
SPA None
Laundry 220 V Dryer Hookup, Dryer Included, Inside, Other, Washer Included, Gas Dryer Hookup, See Remarks
Exterior
Exterior Feature Covered Patio(s), Patio, Private Street(s), Private Yard, Storage
Garage Attch'd Gar Cabinets, Dir Entry frm Garage, Electric Door Opener, Extnded Lngth Garage, Over Height Garage, RV Gate, Separate Strge Area, RV Access/Parking, Permit Required
Garage Spaces 3.0
Garage Description 3.0
Fence Block, Other, Wrought Iron
Pool Play Pool, Variable Speed Pump, Private
Community Features Gated Community, Guarded Entry, Golf, Tennis Court(s), Clubhouse
Utilities Available APS, SW Gas
Amenities Available Club, Membership Opt, Management, Rental OK (See Rmks)
Waterfront No
View Mountain(s)
Roof Type Built-Up, Foam
Accessibility Accessible Door 32in+ Wide, Zero-Grade Entry, Mltpl Entries/Exits, Lever Handles, Hard/Low Nap Floors, Bath Raised Toilet, Bath Lever Faucets, Accessible Hallway(s)
Parking Type Attch'd Gar Cabinets, Dir Entry frm Garage, Electric Door Opener, Extnded Lngth Garage, Over Height Garage, RV Gate, Separate Strge Area, RV Access/Parking, Permit Required
Private Pool Yes
Building
Lot Description Sprinklers In Rear, Sprinklers In Front, Desert Back, Desert Front, Cul-De-Sac, Natural Desert Back, Gravel/Stone Front, Gravel/Stone Back, Auto Timer H2O Front, Natural Desert Front, Auto Timer H2O Back
Story 1
Unit Features Ground Level
Builder Name Custom
Sewer Public Sewer
Water City Water
Architectural Style Ranch
Structure Type Covered Patio(s), Patio, Private Street(s), Private Yard, Storage
Schools
Elementary Schools Desert Sun Academy
Middle Schools Sonoran Trails Middle School
High Schools Cactus Shadows High School
School District Cave Creek Unified District
Others
HOA Name Troon Mountain Commu
HOA Fee Include Maintenance Grounds, Street Maint
Senior Community No
Tax ID 217-57-375
Ownership Fee Simple
Acceptable Financing Cash, Conventional
Horse Property N
Horse Feature Other, See Remarks
Listing Terms Cash, Conventional
Financing Conventional
Special Listing Condition Owner Occupancy Req, N/A
Read Less
Want to know what your home might be worth? Contact us for a FREE valuation!

Our team is ready to help you sell your home for the highest possible price ASAP

Copyright 2024 Arizona Regional Multiple Listing Service, Inc. All rights reserved.
Bought with Russ Lyon Sotheby's International Realty

Bob Nathan
Global Private Office Advisor & Associate Broker | License ID: BR006110000
GET MORE INFORMATION





