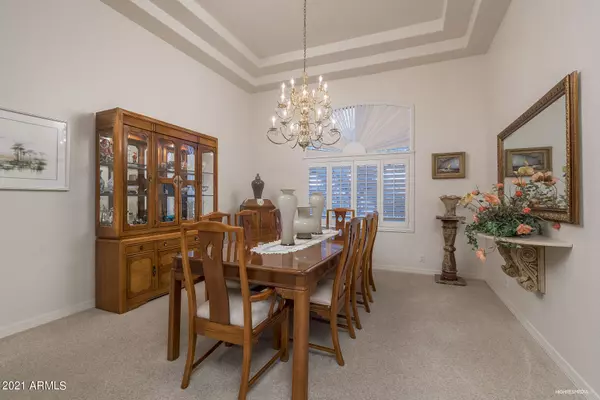$1,121,000
$1,100,000
1.9%For more information regarding the value of a property, please contact us for a free consultation.
12640 S 35TH Place Phoenix, AZ 85044
5 Beds
5 Baths
4,751 SqFt
Key Details
Sold Price $1,121,000
Property Type Single Family Home
Sub Type Single Family - Detached
Listing Status Sold
Purchase Type For Sale
Square Footage 4,751 sqft
Price per Sqft $235
Subdivision Ahwatukee Custom Est 6 Lot 5545-5585 Tr A-D
MLS Listing ID 6206750
Sold Date 04/30/21
Bedrooms 5
HOA Fees $38/ann
HOA Y/N Yes
Originating Board Arizona Regional Multiple Listing Service (ARMLS)
Year Built 1994
Annual Tax Amount $7,101
Tax Year 2020
Lot Size 0.443 Acres
Acres 0.44
Property Description
Original owner selling this beautiful home on corner, culdesac lot in coveted Ahwatukee Custom Estates. Just steps to So. Mtn. Trailhead and 16,000 acres of hiking and biking trails. Enter through massive oak door to soaring 20 ft ceilings and two-story windows with view of pool. This elegant home features 5 bedrms, all with en suite bathrooms & walk-in closets with closet systems. Storage galore thru-out. Kitchen is equipped with 2 built-in ovens, two sinks, sub-zero refrigerator, and Jenn Air cook-top. Gorgeous back yard includes play pool with water feature, artificial turf, and citrus trees. Three newer A/C units and roof. Easy access to freeways, shopping and restaurants. Top-rated Kyrene/Tempe Union schools. (See documents section for full list of features of this great home).
Location
State AZ
County Maricopa
Community Ahwatukee Custom Est 6 Lot 5545-5585 Tr A-D
Direction West on Equestrian, South on 36th St., West on Coconino St. to corner of 35th Pl.
Rooms
Other Rooms Family Room
Master Bedroom Split
Den/Bedroom Plus 5
Separate Den/Office N
Interior
Interior Features Upstairs, Eat-in Kitchen, 9+ Flat Ceilings, Intercom, Kitchen Island, Double Vanity, Full Bth Master Bdrm, Separate Shwr & Tub, Tub with Jets, High Speed Internet, Granite Counters
Heating Electric
Cooling Programmable Thmstat, Ceiling Fan(s)
Flooring Carpet, Stone, Tile
Fireplaces Type 2 Fireplace, Two Way Fireplace, Family Room, Master Bedroom
Fireplace Yes
Window Features Double Pane Windows
SPA None
Exterior
Garage Dir Entry frm Garage, Electric Door Opener, Extnded Lngth Garage, Over Height Garage, RV Gate, Separate Strge Area, Side Vehicle Entry
Garage Spaces 3.0
Garage Description 3.0
Fence Block
Pool Play Pool, Variable Speed Pump
Utilities Available SRP
Amenities Available Management
Waterfront No
View Mountain(s)
Roof Type Tile,Foam
Parking Type Dir Entry frm Garage, Electric Door Opener, Extnded Lngth Garage, Over Height Garage, RV Gate, Separate Strge Area, Side Vehicle Entry
Private Pool Yes
Building
Lot Description Sprinklers In Rear, Sprinklers In Front, Corner Lot, Desert Back, Desert Front, Cul-De-Sac, Grass Front, Synthetic Grass Back, Auto Timer H2O Front, Auto Timer H2O Back
Story 2
Builder Name Regatta
Sewer Public Sewer
Water City Water
Schools
Elementary Schools Kyrene De La Colina School
Middle Schools Kyrene Centennial Middle School
High Schools Mountain Pointe High School
School District Tempe Union High School District
Others
HOA Name Ahwatukee Custom Est
HOA Fee Include Maintenance Grounds
Senior Community No
Tax ID 301-29-381
Ownership Fee Simple
Acceptable Financing Cash, Conventional
Horse Property N
Listing Terms Cash, Conventional
Financing Conventional
Read Less
Want to know what your home might be worth? Contact us for a FREE valuation!

Our team is ready to help you sell your home for the highest possible price ASAP

Copyright 2024 Arizona Regional Multiple Listing Service, Inc. All rights reserved.
Bought with American Realty Brokers

Bob Nathan
Global Private Office Advisor & Associate Broker | License ID: BR006110000
GET MORE INFORMATION





